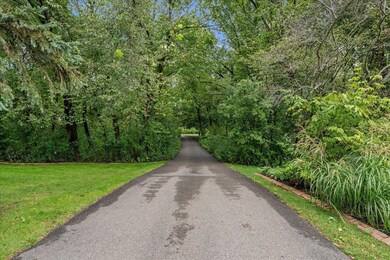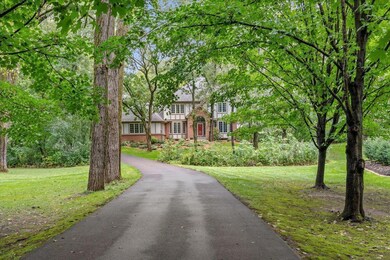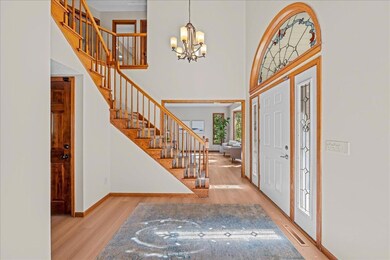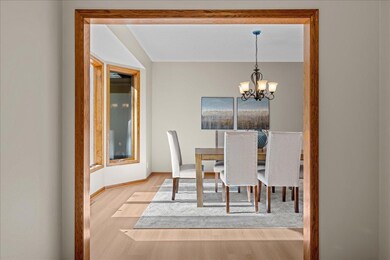855 Midwest Trail N Lake Elmo, MN 55042
West Lakeland NeighborhoodEstimated payment $4,669/month
Highlights
- Home fronts a pond
- 115,957 Sq Ft lot
- No HOA
- Stillwater Area High School Rated A-
- Great Room
- The kitchen features windows
About This Home
Welcome to your dream retreat nestled on 2.6 acres in Lake Elmo and located just steps from the Royal Golf Club. This exceptional two-story executive home offers the perfect blend of luxury, privacy, and modern comfort in a serene, natural setting. With over 3,800 sq ft of thoughtfully designed living space, this property boasts high-end finishes, soaring ceilings, and endless views of the surrounding landscape. The main level features a grand foyer, a gourmet kitchen with premium appliances, formal and informal dining areas, and a spacious great room with a fireplace surrounded by custom built in's—ideal for both entertaining and everyday living. Use the front living space as a private office or den and have the perfect work-from-home experience.
Upstairs, the luxurious primary suite includes a spa-like bath with separate tub and custom tiled shower along with a walk-in closet, while additional bedrooms offer ample space and comfort for family or guests. Enjoy morning coffee or evening sunsets from the expansive deck with multiple sliding doors overlooking the natural wooded grounds. The property also includes an oversized 3-car garage, and plenty of room for additional storage. The pond in the back is tied to Horseshoe Lake and offers fantastic fishing opportunities! Located just minutes from downtown Stillwater, I-94, and all the amenities of the East Metro, yet tucked away in a quiet, upscale setting—this is truly a rare opportunity.
Home Details
Home Type
- Single Family
Est. Annual Taxes
- $6,920
Year Built
- Built in 1989
Lot Details
- 2.66 Acre Lot
- Home fronts a pond
- Many Trees
Parking
- 3 Car Attached Garage
- Heated Garage
- Garage Door Opener
Home Design
- Pitched Roof
- Architectural Shingle Roof
- Wood Siding
Interior Spaces
- 2-Story Property
- Stone Fireplace
- Gas Fireplace
- Entrance Foyer
- Family Room with Fireplace
- Great Room
- Living Room
- Dining Room
- Storage Room
- Basement
- Block Basement Construction
Kitchen
- Range
- Microwave
- Dishwasher
- The kitchen features windows
Bedrooms and Bathrooms
- 5 Bedrooms
- En-Suite Bathroom
Laundry
- Laundry Room
- Dryer
- Washer
Utilities
- Forced Air Heating and Cooling System
- 200+ Amp Service
- Well
- Gas Water Heater
- Water Softener is Owned
- Septic System
Community Details
- No Home Owners Association
- Waterford Subdivision
Listing and Financial Details
- Assessor Parcel Number 3102920120007
Map
Home Values in the Area
Average Home Value in this Area
Tax History
| Year | Tax Paid | Tax Assessment Tax Assessment Total Assessment is a certain percentage of the fair market value that is determined by local assessors to be the total taxable value of land and additions on the property. | Land | Improvement |
|---|---|---|---|---|
| 2024 | $6,920 | $719,600 | $218,300 | $501,300 |
| 2023 | $6,920 | $775,200 | $280,300 | $494,900 |
| 2022 | $4,980 | $578,500 | $187,500 | $391,000 |
| 2021 | $4,472 | $578,500 | $187,500 | $391,000 |
| 2020 | $4,390 | $554,900 | $172,500 | $382,400 |
| 2019 | $3,812 | $549,000 | $165,100 | $383,900 |
| 2018 | $3,756 | $458,400 | $150,100 | $308,300 |
| 2017 | $3,924 | $457,700 | $150,100 | $307,600 |
| 2016 | $3,950 | $469,800 | $170,100 | $299,700 |
| 2015 | $3,716 | $448,100 | $149,700 | $298,400 |
| 2013 | -- | $419,900 | $120,500 | $299,400 |
Property History
| Date | Event | Price | List to Sale | Price per Sq Ft |
|---|---|---|---|---|
| 10/27/2025 10/27/25 | Pending | -- | -- | -- |
| 10/09/2025 10/09/25 | For Sale | $775,000 | -- | $203 / Sq Ft |
Purchase History
| Date | Type | Sale Price | Title Company |
|---|---|---|---|
| Contract Of Sale | $443,540 | None Available | |
| Deed | $516,751 | Edina Realty Title | |
| Interfamily Deed Transfer | -- | None Available |
Mortgage History
| Date | Status | Loan Amount | Loan Type |
|---|---|---|---|
| Closed | $0 | No Value Available |
Source: NorthstarMLS
MLS Number: 6784986
APN: 31-029-20-12-0007
- 1505 Neal Avenue Ct N
- 1820 Annika Dr N
- 1353 Palmer Dr N
- 287 Cimarron Unit 287
- 1389 Palmer Dr N
- 464 Cimarron Unit 464
- 13899 17th St N
- 11301 Latrobe Ln
- 208 Cimarron Unit 208
- 12175 Hudson Rd S
- 13228 20th Street Ct N
- 1476 Palmer Dr N
- 11413 Masters St N
- 12421 24th St N
- 2345 Northridge Ave N
- 13850 27th St N
- 13975 27th St N
- 1836 Royal Blvd N
- 1644 Royal Blvd N
- Cypress Plan at Royal Club - The Fairway Luxury Collection







