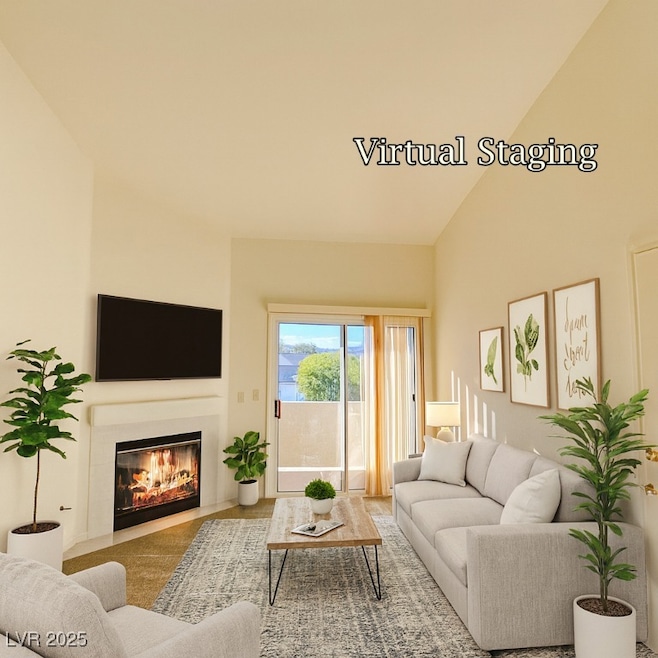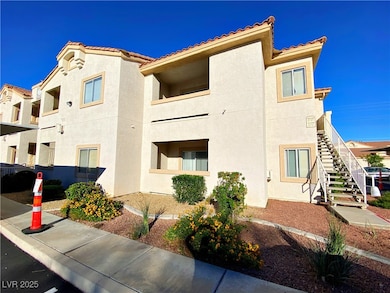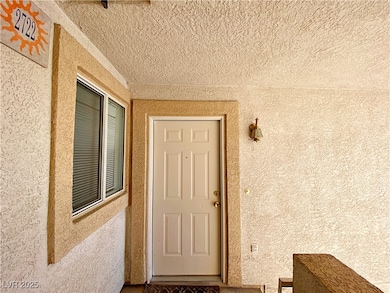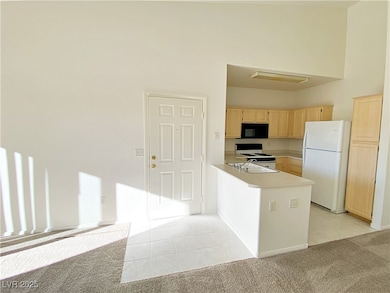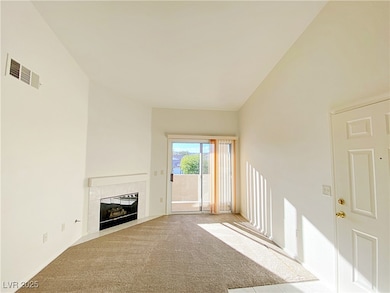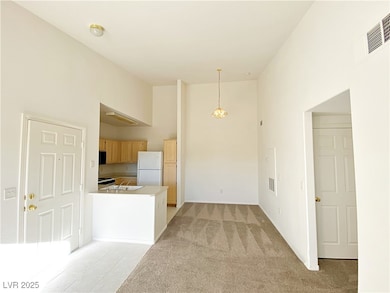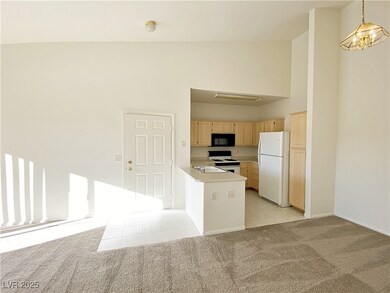855 N Stephanie St Unit 2722 Henderson, NV 89014
Whitney Ranch NeighborhoodEstimated payment $1,394/month
Highlights
- Gated Community
- Balcony
- Central Heating and Cooling System
- Community Pool
- Tile Flooring
- Ceiling Fan
About This Home
This 1 bedroom, 1 bath upstairs condo features vaulted ceilings, a cozy fireplace off the living room, and a separate dining area. Newer Roof. Fireplace in Living room. The primary bath offers dual vanity sinks, and the bedroom includes a walk-in closet. Flooring is a mix of carpet and hard surfaces throughout. The kitchen comes complete with all appliances included. Newer in unit washer/dryer stackable. Step outside to a private patio with mountain views. Located in a gated community with a pool, this home also includes water, trash, and sewer. Conveniently close to Galleria Mall, shopping, and restaurants.
Listing Agent
Key Realty Southwest LLC Brokerage Phone: 702-560-5904 License #BS.0146940 Listed on: 10/14/2025
Property Details
Home Type
- Condominium
Est. Annual Taxes
- $660
Year Built
- Built in 2000
HOA Fees
- $206 Monthly HOA Fees
Home Design
- Tile Roof
Interior Spaces
- 710 Sq Ft Home
- 2-Story Property
- Ceiling Fan
- Electric Fireplace
- Blinds
- Family Room with Fireplace
Kitchen
- Gas Range
- Microwave
- Dishwasher
- Disposal
Flooring
- Carpet
- Tile
Bedrooms and Bathrooms
- 1 Bedroom
- 1 Full Bathroom
Laundry
- Laundry on upper level
- Dryer
- Washer
Parking
- Covered Parking
- Assigned Parking
Schools
- Treem Elementary School
- Cortney Francis Middle School
- Green Valley High School
Utilities
- Central Heating and Cooling System
- Heating System Uses Gas
- Underground Utilities
Additional Features
- Balcony
- West Facing Home
Community Details
Overview
- Association fees include sewer, water
- Galleria Villa Association, Phone Number (702) 737-8580
- Parcel 10 At Whitney Ranch Condos Subdivision
- The community has rules related to covenants, conditions, and restrictions
Recreation
- Community Pool
Security
- Gated Community
Map
Home Values in the Area
Average Home Value in this Area
Tax History
| Year | Tax Paid | Tax Assessment Tax Assessment Total Assessment is a certain percentage of the fair market value that is determined by local assessors to be the total taxable value of land and additions on the property. | Land | Improvement |
|---|---|---|---|---|
| 2025 | $713 | $32,085 | $10,588 | $21,497 |
| 2024 | $612 | $32,085 | $10,588 | $21,497 |
| 2023 | $612 | $34,068 | $14,245 | $19,823 |
| 2022 | $567 | $30,199 | $11,800 | $18,398 |
| 2021 | $525 | $28,398 | $10,588 | $17,810 |
| 2020 | $484 | $28,263 | $10,588 | $17,675 |
| 2019 | $454 | $25,134 | $7,508 | $17,626 |
| 2018 | $433 | $22,716 | $5,775 | $16,941 |
| 2017 | $593 | $23,112 | $5,775 | $17,337 |
| 2016 | $332 | $21,496 | $4,620 | $16,876 |
| 2015 | $331 | $16,465 | $3,500 | $12,965 |
| 2014 | $320 | $15,872 | $3,500 | $12,372 |
Property History
| Date | Event | Price | List to Sale | Price per Sq Ft | Prior Sale |
|---|---|---|---|---|---|
| 10/14/2025 10/14/25 | For Sale | $215,000 | 0.0% | $303 / Sq Ft | |
| 05/02/2024 05/02/24 | Rented | $1,300 | 0.0% | -- | |
| 04/22/2024 04/22/24 | Under Contract | -- | -- | -- | |
| 04/14/2024 04/14/24 | Price Changed | $1,300 | -3.7% | $2 / Sq Ft | |
| 04/02/2024 04/02/24 | For Rent | $1,350 | +13.0% | -- | |
| 12/30/2022 12/30/22 | Rented | $1,195 | 0.0% | -- | |
| 12/14/2022 12/14/22 | Under Contract | -- | -- | -- | |
| 12/06/2022 12/06/22 | Price Changed | $1,195 | -14.6% | $2 / Sq Ft | |
| 10/07/2022 10/07/22 | For Rent | $1,400 | 0.0% | -- | |
| 03/28/2022 03/28/22 | Sold | $155,000 | -11.4% | $218 / Sq Ft | View Prior Sale |
| 02/26/2022 02/26/22 | Pending | -- | -- | -- | |
| 10/25/2021 10/25/21 | For Sale | $175,000 | -- | $246 / Sq Ft |
Purchase History
| Date | Type | Sale Price | Title Company |
|---|---|---|---|
| Bargain Sale Deed | $155,000 | Chicago Title | |
| Public Action Common In Florida Clerks Tax Deed Or Tax Deeds Or Property Sold For Taxes | $1,641 | None Available | |
| Bargain Sale Deed | $79,490 | Lawyers Title |
Mortgage History
| Date | Status | Loan Amount | Loan Type |
|---|---|---|---|
| Previous Owner | $116,250 | New Conventional |
Source: Las Vegas REALTORS®
MLS Number: 2727393
APN: 161-33-818-156
- 1486 Powder Horn Dr
- Plan 1765 at Meriden - Liberty at Meriden
- Plan 1510 at Meriden - Liberty at Meriden
- Plan 1477 at Meriden - Liberty at Meriden
- Plan 1353 at Meriden - Liberty at Meriden
- 1408 Bareback Ct Unit 5
- 959 Derringer Ln
- 914 Crowfoot Cir
- 765 Butternut Ct
- 906 Sitting Bull Dr
- 903 Sitting Bull Dr
- 1411 Braided Mane Cir
- 815 Rising Star Dr
- 970 Flapjack Dr
- 738 Panhandle Dr
- 1518 Shady Rest Dr
- 1423 Orange Jubilee Rd
- 1461 Harmony Hill Dr
- 1514 Tree Top Ct
- 986 Painted Pony Dr
- 855 N Stephanie St Unit 2211
- 855 N Stephanie St Unit 2312
- 967 Derringer Ln
- 904 Ambusher St
- 760 Charwood Cir
- 1418 Pink Dawn Dr
- 985 Flapjack Dr
- 740 Spruce Tree Cir
- 1464 Harmony Hill Dr
- 1490 Orange Jubilee Rd
- 713 Rusty Spur Dr
- 736 Rusty Spur Dr
- 650 Whitney Ranch Dr
- 1502 Ironbark Dr
- 625 Whitney Ranch Dr
- 1551 Mistywood Ct
- 1050 Whitney Ranch Dr
- 1100 Wellness Place
- 1155 Tektite Ave
- 1163 Heliodor Ave
