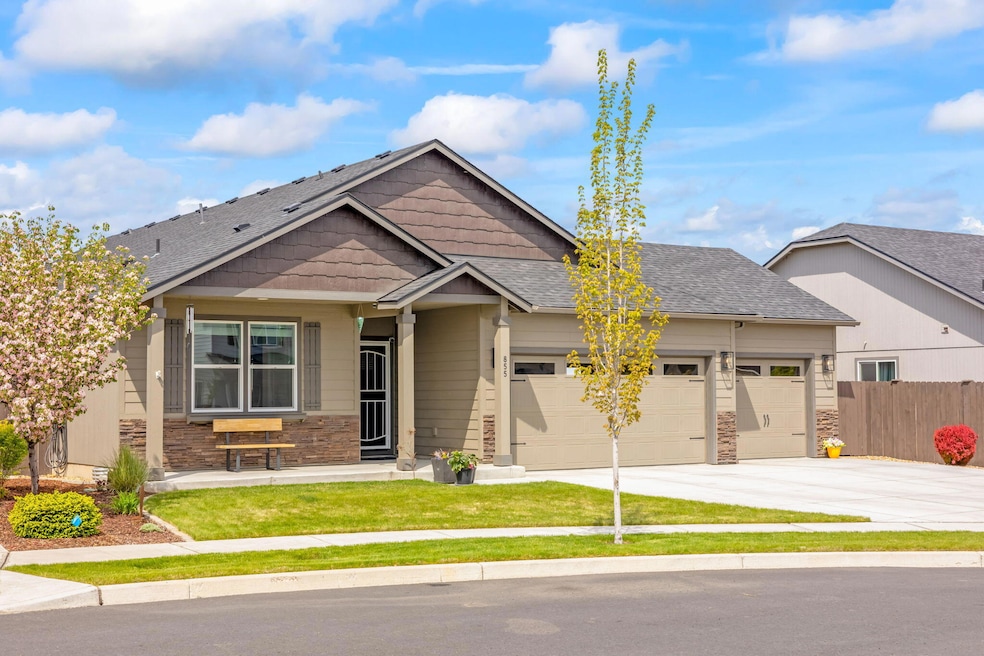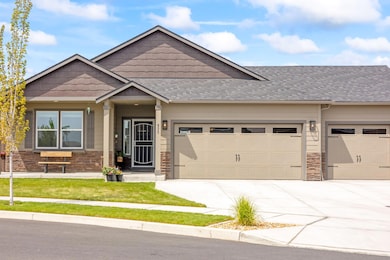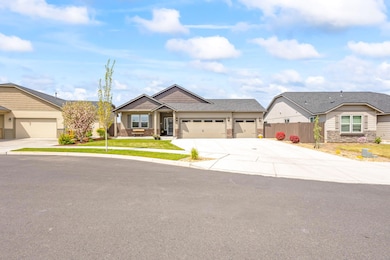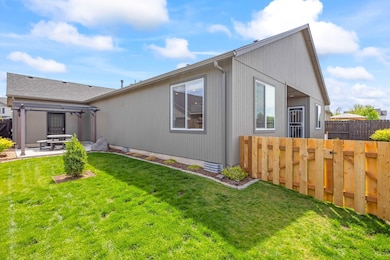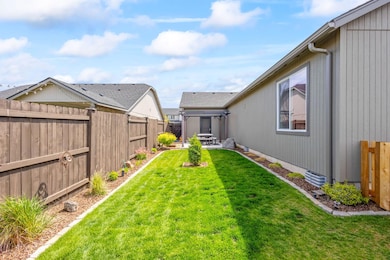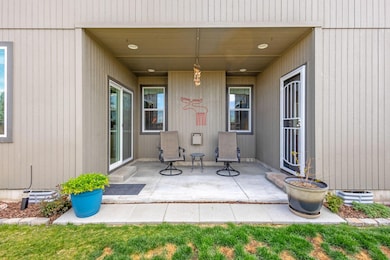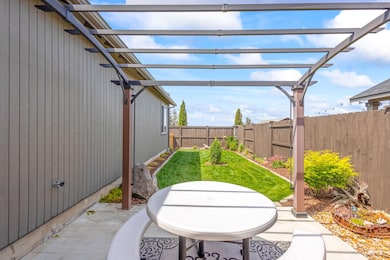
855 NW 26th Way Redmond, OR 97756
Estimated payment $3,493/month
Highlights
- Open Floorplan
- Craftsman Architecture
- Vaulted Ceiling
- John Tuck Elementary School Rated 9+
- Mountain View
- Engineered Wood Flooring
About This Home
Experience refined living in one of Redmond's most desirable luxury communities. This 1,800 sq.ft. 3 bed 2 bath residence offers elegance and comfort just minutes from town, nestled in a private neighborhood with cascade mountain views, manicured walking trails, a peaceful park, and lush landscaping with evening lighting. The home features two serene patios and a charming gazebo, perfect for outdoor entertaining. Inside, enjoy luxury vinyl flooring, Berber carpet, and a spacious layout with a gourmet kitchen, stainless steel appliances, and a large walk-in pantry. The expansive primary suite includes its own patio, a spa-like bath with soaking tub, walk-in shower, enclosed toilet, and an oversized walk-in closet. A massive 796 sq.ft three-car garage with built-in workspace and generous off-street parking complete this exceptional property. Quiet, beautiful, and built for luxury living—this home stands out above the rest.
Listing Agent
eXp Realty, LLC Brokerage Phone: 503-915-8271 License #201207796 Listed on: 05/11/2025

Home Details
Home Type
- Single Family
Est. Annual Taxes
- $4,489
Year Built
- Built in 2019
Lot Details
- 6,534 Sq Ft Lot
- Fenced
- Drip System Landscaping
- Level Lot
- Front and Back Yard Sprinklers
- Property is zoned R4, R4
HOA Fees
- $89 Monthly HOA Fees
Parking
- 3 Car Garage
- Workshop in Garage
- Garage Door Opener
- Driveway
Property Views
- Mountain
- Territorial
- Neighborhood
Home Design
- Craftsman Architecture
- Stem Wall Foundation
- Frame Construction
- Composition Roof
- Asphalt Roof
- Concrete Perimeter Foundation
Interior Spaces
- 1,800 Sq Ft Home
- 1-Story Property
- Open Floorplan
- Wired For Data
- Vaulted Ceiling
- Ceiling Fan
- Gas Fireplace
- Double Pane Windows
- Vinyl Clad Windows
- Great Room with Fireplace
- Dining Room
- Laundry Room
Kitchen
- Walk-In Pantry
- Range
- Microwave
- Dishwasher
- Kitchen Island
- Laminate Countertops
- Disposal
Flooring
- Engineered Wood
- Carpet
- Tile
- Vinyl
Bedrooms and Bathrooms
- 3 Bedrooms
- Linen Closet
- Walk-In Closet
- 2 Full Bathrooms
- Double Vanity
- Soaking Tub
- Bathtub with Shower
Home Security
- Surveillance System
- Carbon Monoxide Detectors
- Fire and Smoke Detector
Eco-Friendly Details
- Sprinklers on Timer
Outdoor Features
- Enclosed Patio or Porch
- Gazebo
Schools
- John Tuck Elementary School
- Elton Gregory Middle School
- Redmond High School
Utilities
- Forced Air Heating and Cooling System
- Heating System Uses Natural Gas
- Natural Gas Connected
- Water Heater
- Fiber Optics Available
- Phone Available
- Cable TV Available
Listing and Financial Details
- Assessor Parcel Number 279420
Community Details
Overview
- Built by Haden Homes
- Maple Meadows Subdivision
- The community has rules related to covenants, conditions, and restrictions
Recreation
- Park
- Trails
- Snow Removal
Map
Home Values in the Area
Average Home Value in this Area
Tax History
| Year | Tax Paid | Tax Assessment Tax Assessment Total Assessment is a certain percentage of the fair market value that is determined by local assessors to be the total taxable value of land and additions on the property. | Land | Improvement |
|---|---|---|---|---|
| 2025 | $4,679 | $229,490 | -- | -- |
| 2024 | $4,489 | $222,810 | -- | -- |
| 2023 | $4,293 | $216,330 | $0 | $0 |
| 2022 | $3,903 | $203,920 | $0 | $0 |
| 2021 | $3,774 | $197,990 | $0 | $0 |
| 2020 | $3,604 | $197,990 | $0 | $0 |
| 2019 | $132 | $7,340 | $0 | $0 |
Property History
| Date | Event | Price | List to Sale | Price per Sq Ft | Prior Sale |
|---|---|---|---|---|---|
| 10/17/2025 10/17/25 | Pending | -- | -- | -- | |
| 08/21/2025 08/21/25 | Price Changed | $575,000 | +2.9% | $319 / Sq Ft | |
| 06/20/2025 06/20/25 | Price Changed | $559,000 | -1.8% | $311 / Sq Ft | |
| 05/28/2025 05/28/25 | Price Changed | $569,000 | -1.0% | $316 / Sq Ft | |
| 05/11/2025 05/11/25 | For Sale | $575,000 | +2.7% | $319 / Sq Ft | |
| 01/24/2022 01/24/22 | Sold | $560,000 | -0.9% | $311 / Sq Ft | View Prior Sale |
| 12/22/2021 12/22/21 | Pending | -- | -- | -- | |
| 12/20/2021 12/20/21 | For Sale | $564,900 | +70.0% | $314 / Sq Ft | |
| 08/28/2019 08/28/19 | Sold | $332,206 | +3.9% | $185 / Sq Ft | View Prior Sale |
| 06/10/2019 06/10/19 | Pending | -- | -- | -- | |
| 05/23/2019 05/23/19 | For Sale | $319,721 | -- | $178 / Sq Ft |
Purchase History
| Date | Type | Sale Price | Title Company |
|---|---|---|---|
| Warranty Deed | $560,000 | Western Title | |
| Special Warranty Deed | $332,206 | Amerititle |
Mortgage History
| Date | Status | Loan Amount | Loan Type |
|---|---|---|---|
| Open | $210,000 | New Conventional | |
| Previous Owner | $135,000 | New Conventional |
About the Listing Agent

**Why Choose Me as Your Real Estate Agent?**
Over 25 years experience in the real estate industry, I am committed to serving your best interests with utmost honesty and integrity. Understanding that buying or selling property can be complex and demanding, I have crafted tailored manuals for both sellers and buyers. These guides are designed to help you navigate the market effectively, regardless of its current state. My approach is centered around understanding your specific needs and
E Lamar's Other Listings
Source: Oregon Datashare
MLS Number: 220201521
APN: 279420
- 2584 NW Hemlock Way
- 950 NW 26th Way
- 2482 NW Ivy Ave
- 2911 NW Hemlock Ln
- 2920 NW Hemlock Ln
- 2471 NW Jackpine Ln
- 647 NW 28th St
- 2428 NW Kingwood Ave
- 2223 NW Jackpine Ct
- 2822 NW Elm Ave
- 404 NW 25th St
- 489 NW 29th St
- 919 NW 20th Ct
- 404 NW 29th St
- 1942 NW Jackpine Place Unit 5
- 306 NW 29th St
- 2116 NW Elm Ave
- 914 NW 19th St
- 868 NW 19th St
- 880 NW 19th St
