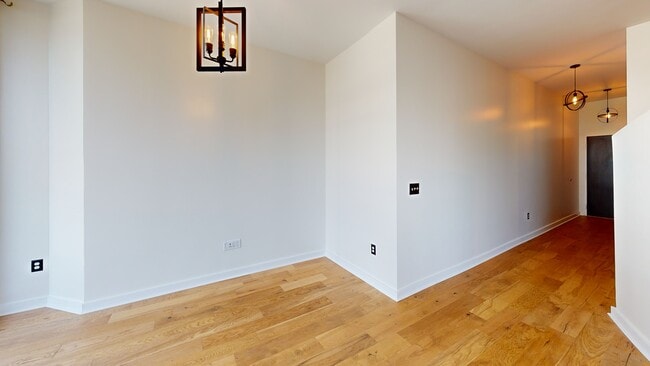STUNNING 2025 RENOVATION Experience elevated living in the heart of Midtown Atlanta at Viewpoint, where this completely refreshed residence showcases one of the most extensive renovations in the building. Nearly every surface has been touched, wide plank hardwood floors run throughout, walls have been freshly painted in a modern palette, and new designer light fixtures brighten each room with style. The kitchen gleams with modern finishes, featuring sleek quartz countertops, brand new Whirlpool stainless steel appliances, contemporary cabinetry, and a fresh tile backsplash that makes the space pop. The bathroom has been fully reimagined with new vanities, modern fixtures, and updated tile, creating spa-like retreats for daily living. Fresh paint, updated lighting, and designer details give the home a like-new feel from the moment you step inside. Custom California Closets and an oversized laundry room with brand-new side-by-side washer and dryer plus new built in cabinetry add thoughtful functionality. The open living area is anchored by a professional mount for your flat-screen TV. Viewpoint residents enjoy premier amenities including a rooftop pool surrounded by lush gardens, an outdoor fireplace, stainless steel grilling stations, a fully equipped fitness center, and stylish club and lounge spaces for entertaining or unwinding. Set in Midtown’s vibrant core, you’re just steps from cultural landmarks like the Fox Theatre, High Museum, and Woodruff Arts Center, with Piedmont Park and the BeltLine trail close by for outdoor recreation. The neighborhood’s acclaimed dining scene, nightlife, and walkability are unmatched, while four nearby MARTA stations make commuting and airport access effortless. This fully renovated Midtown condo offers the perfect balance of modern luxury, convenience, and unbeatable location, ideal as a primary residence, weekend retreat, or investment.






