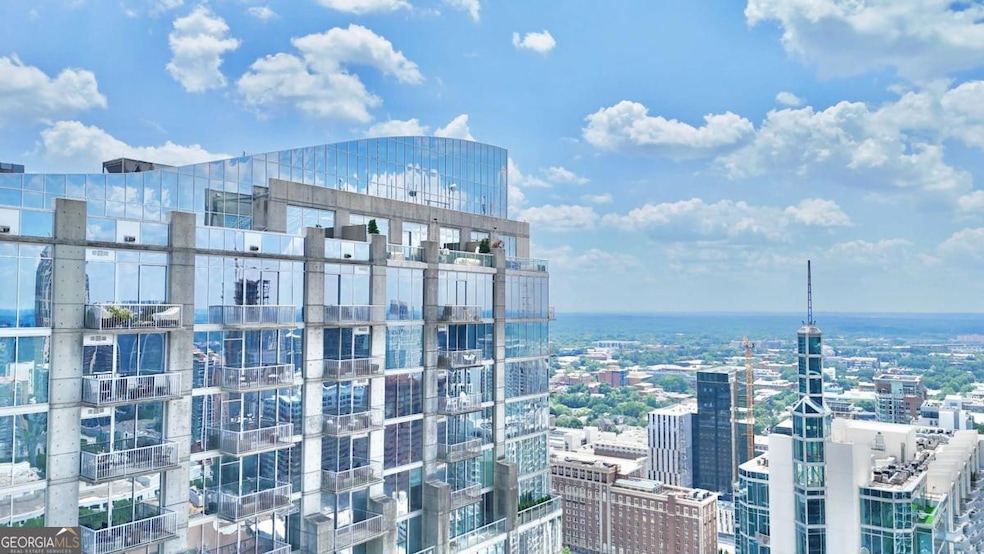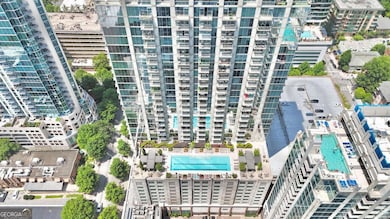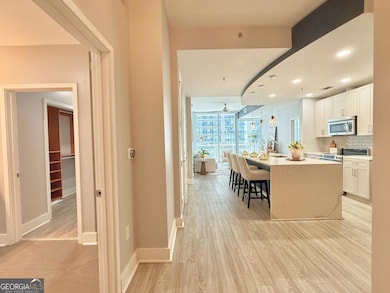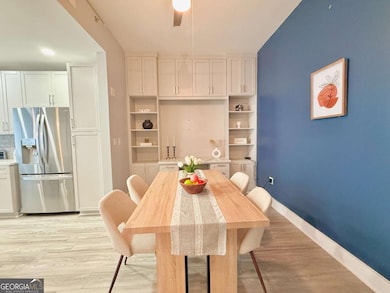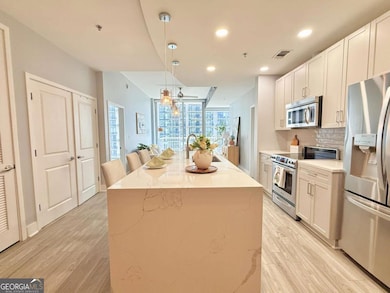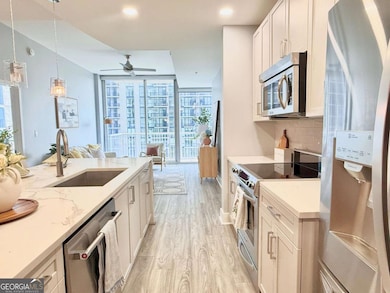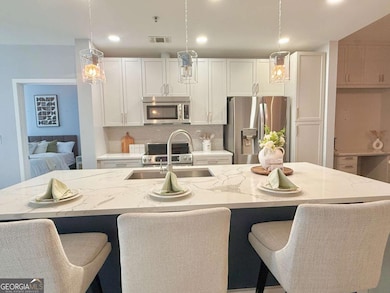Viewpoint On The Midtown Mile 855 Peachtree St NE Unit 1709 Atlanta, GA 30308
Midtown Atlanta NeighborhoodEstimated payment $4,742/month
Highlights
- Fitness Center
- Gated Community
- Clubhouse
- Midtown High School Rated A+
- City View
- Contemporary Architecture
About This Home
Welcome to upscale city living in this beautifully renovated condo at Viewpoint - one of Midtown Atlanta's most sought-after high-rises. Fully renovated condo featuring a sleek kitchen with Quartz waterfall countertops, fresh flooring throughout, stylishly updated bathrooms, and premium Hunter Douglas electric window shades. $10k HVAC replaced Nov. 2023. This spacious 2-bedroom, 2-bath unit features one of the largest floor plans, with 1,320 square feet of thoughtfully designed living space, this condo is ideal for comfortable everyday living and effortless entertaining. Viewpoint offers top-notch amenities including a 24/7 concierge, resort-style pool, fitness center, theater room, and two club rooms with a catering kitchen. Enjoy outdoor spaces with a garden terrace, fireplace, and grilling stations. The building also features billiards, game areas, high-speed internet. Enjoy unmatched walkability with Starbucks just next door and easy access to Midtown's best - Whole Foods, Publix, Piedmont Park, The Beltline, Atlanta Botanical Garden, The Fox Theatre, MARTA, Colony Square, and a wide range of restaurants from casual bites to fine dining. TWO side-by-side parking spaces are also included for ultimate convenience. This is Midtown living at its finest - stylish, walkable, and effortless.
Property Details
Home Type
- Condominium
Est. Annual Taxes
- $7,110
Year Built
- Built in 2008
HOA Fees
- $992 Monthly HOA Fees
Home Design
- Contemporary Architecture
- Pillar, Post or Pier Foundation
- Composition Roof
- Concrete Siding
Interior Spaces
- 3-Story Property
- Roommate Plan
- Bookcases
- Ceiling Fan
- Double Pane Windows
- Den
- Wood Flooring
Kitchen
- Breakfast Area or Nook
- Breakfast Bar
- Microwave
- Dishwasher
- Kitchen Island
- Disposal
Bedrooms and Bathrooms
- 2 Main Level Bedrooms
- Primary Bedroom on Main
- 2 Full Bathrooms
- Double Vanity
Laundry
- Laundry in Hall
- Dryer
- Washer
Home Security
Parking
- 2 Parking Spaces
- Assigned Parking
Location
- Property is near public transit
- Property is near shops
Schools
- Springdale Park Elementary School
- David T Howard Middle School
- Midtown High School
Utilities
- Cooling Available
- Heating Available
- 220 Volts
- Phone Available
- Cable TV Available
Additional Features
- Two or More Common Walls
Listing and Financial Details
- Tax Lot 49
Community Details
Overview
- $1,840 Initiation Fee
- Association fees include maintenance exterior, ground maintenance, pest control, reserve fund, swimming, trash
- High-Rise Condominium
- Viewpoint Subdivision
Amenities
Recreation
Security
- Card or Code Access
- Gated Community
- Fire and Smoke Detector
- Fire Sprinkler System
Map
About Viewpoint On The Midtown Mile
Home Values in the Area
Average Home Value in this Area
Tax History
| Year | Tax Paid | Tax Assessment Tax Assessment Total Assessment is a certain percentage of the fair market value that is determined by local assessors to be the total taxable value of land and additions on the property. | Land | Improvement |
|---|---|---|---|---|
| 2025 | $7,110 | $219,960 | $28,680 | $191,280 |
| 2023 | $8,969 | $216,640 | $28,680 | $187,960 |
| 2022 | $6,677 | $206,240 | $26,800 | $179,440 |
| 2021 | $8,112 | $200,240 | $26,000 | $174,240 |
| 2020 | $8,106 | $197,880 | $25,720 | $172,160 |
| 2019 | $92 | $187,000 | $24,000 | $163,000 |
| 2018 | $7,560 | $182,600 | $23,440 | $159,160 |
| 2017 | $6,392 | $148,000 | $20,440 | $127,560 |
| 2016 | $6,408 | $148,000 | $20,440 | $127,560 |
| 2015 | $4,745 | $141,760 | $19,600 | $122,160 |
| 2014 | -- | $130,520 | $9,840 | $120,680 |
Property History
| Date | Event | Price | List to Sale | Price per Sq Ft | Prior Sale |
|---|---|---|---|---|---|
| 11/08/2025 11/08/25 | Price Changed | $599,000 | -3.2% | -- | |
| 07/09/2025 07/09/25 | For Sale | $619,000 | +8.2% | -- | |
| 03/23/2023 03/23/23 | Sold | $572,000 | -2.2% | $433 / Sq Ft | View Prior Sale |
| 01/12/2023 01/12/23 | For Sale | $585,000 | +2.4% | $443 / Sq Ft | |
| 06/15/2021 06/15/21 | Sold | $571,200 | -3.0% | $433 / Sq Ft | View Prior Sale |
| 05/12/2021 05/12/21 | Pending | -- | -- | -- | |
| 04/01/2021 04/01/21 | For Sale | $589,000 | +37.6% | $446 / Sq Ft | |
| 05/04/2016 05/04/16 | Sold | $428,000 | +0.7% | $324 / Sq Ft | View Prior Sale |
| 03/22/2016 03/22/16 | Pending | -- | -- | -- | |
| 03/18/2016 03/18/16 | For Sale | $425,000 | +14.9% | $322 / Sq Ft | |
| 03/30/2015 03/30/15 | Sold | $370,000 | 0.0% | $280 / Sq Ft | View Prior Sale |
| 02/28/2015 02/28/15 | Pending | -- | -- | -- | |
| 02/15/2015 02/15/15 | For Sale | $370,000 | -- | $280 / Sq Ft |
Purchase History
| Date | Type | Sale Price | Title Company |
|---|---|---|---|
| Warranty Deed | $572,000 | -- | |
| Warranty Deed | $571,200 | -- | |
| Warranty Deed | $428,000 | -- | |
| Warranty Deed | $370,000 | -- | |
| Warranty Deed | -- | -- |
Mortgage History
| Date | Status | Loan Amount | Loan Type |
|---|---|---|---|
| Open | $343,200 | New Conventional | |
| Previous Owner | $456,960 | New Conventional | |
| Previous Owner | $347,985 | FHA | |
| Previous Owner | $277,500 | New Conventional |
Source: Georgia MLS
MLS Number: 10560798
APN: 14-0049-0002-295-8
- 855 Peachtree St NE Unit 1201
- 855 Peachtree St NE Unit 3003
- 855 Peachtree St NE Unit 1911
- 855 Peachtree St NE Unit 3014
- 855 Peachtree St NE Unit 1312
- 855 Peachtree St NE Unit 1703
- 855 Peachtree St NE Unit 2203
- 855 Peachtree St NE Unit 2906
- 855 Peachtree St NE Unit 1207
- 855 Peachtree St NE Unit 2010
- 855 Peachtree St NE Unit 2408
- 855 Peachtree St NE Unit 2912
- 855 Peachtree St NE Unit 1311
- 855 Peachtree St NE Unit 1107
- 855 Peachtree St NE Unit 2309
- 855 Peachtree St NE Unit 1108
- 855 Peachtree St NE Unit 2004
- 855 Peachtree St NE Unit 3202
- 855 Peachtree St NE Unit 2715
- 855 Peachtree St NE Unit 2312
- 867 Peachtree St NE Unit 601
- 100 6th St
- 811 Peachtree St NE
- 888 Juniper St NE
- 860 Peachtree St NE Unit 2613
- 878 Peachtree St NE Unit 328
- 878 Peachtree St NE Unit 313
- 850 Piedmont Ave NE Unit 1509
- 800 Peachtree St NE Unit 8506
- 800 Peachtree St NE Unit 502
- 903 Peachtree St NE
- 811 Juniper St NE
- 850 Piedmont Ave NE Unit 1303
- 905 Juniper St NE Unit 708
- 905 Juniper St NE Unit 111
- 905 Juniper St NE Unit 405
- 905 Juniper St NE Unit 116
