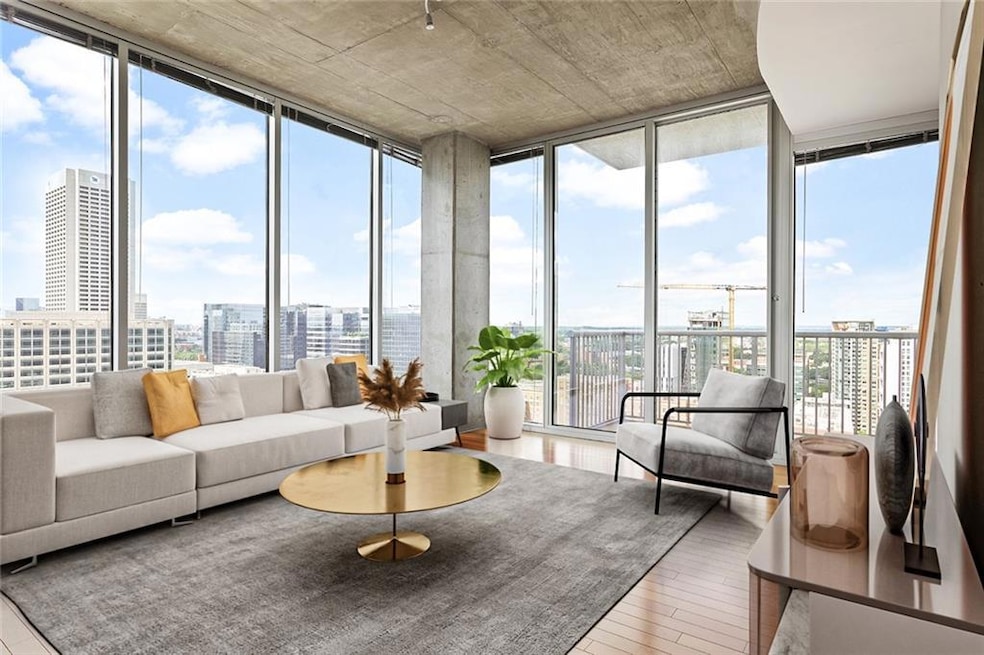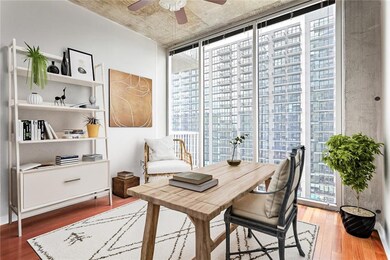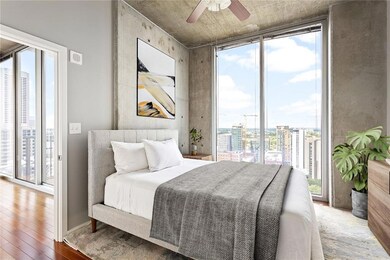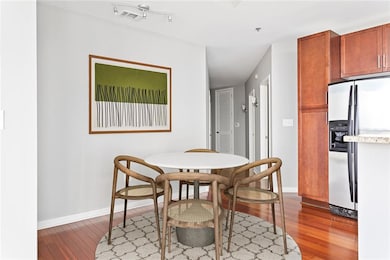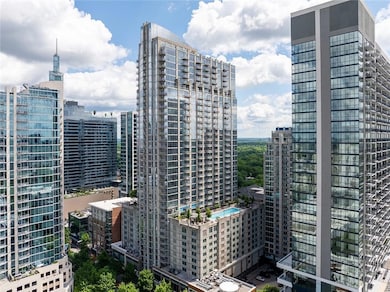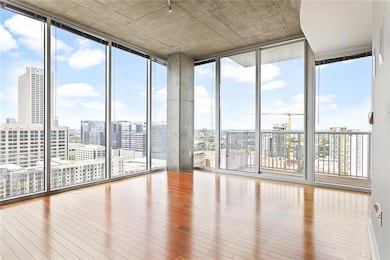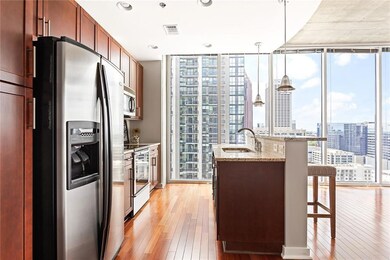Viewpoint On The Midtown Mile 855 Peachtree St NE Unit 2203 Atlanta, GA 30308
Midtown Atlanta NeighborhoodEstimated payment $4,277/month
Highlights
- Concierge
- Fitness Center
- Above Ground Pool
- Midtown High School Rated A+
- Open-Concept Dining Room
- City View
About This Home
Light-filled corner Viewpoint condo with expansive skyline views from the 22nd floor! Welcome to 855 Peachtree St NE, Unit 2203 in lively Midtown, Atlanta. This 2 bed 2 bath condo has floor-to-ceiling windows and tons of natural light for that feeling like you’re up in the clouds. High-ceilings, hardwood floors and exposed concrete walls sets the tone for a sleek modern environment but with a blank canvas for your design touches. The kitchen welcomes you with granite countertops, a beautiful island facing the city views, stainless steel appliances, ample wooden kitchen cabinets, breakfast bar and adjoining dining room. Open concept living room allows for access to skyscraper views from every angle, including the balcony. The primary bedroom suite features a spacious tiled shower with glass enclosure, separate soaking tub and double vanity plus a large walk-in closet with a custom-built wooden closet system. The guest bedroom has direct access to a full bathroom complete with a linen closet. A separate laundry room provides storage with thoughtfully installed shelving. With 2 dedicated parking spaces, parking is easy, secure and convenient. This unit also included a storage unit. Viewpoint boasts a 2-story gym, rooftop heated pool, club lounge perfect for your next birthday party, business center, pet walk, theater room, fireside outdoor lounge, grilling kitchen, 24/7 concierge, and on-site management team. Located in the heart of vibrant Midtown, Atlanta, the Viewpoint is neighbor to top-rated dining, shopping, MARTA, The Beltline, Piedmont Park, Georgia Tech and grocery stores, not to mention races, neighborhood festivals and parades you can view from your balcony or step out of the building and be in the middle of the fun!
Property Details
Home Type
- Condominium
Est. Annual Taxes
- $7,905
Year Built
- Built in 2008
Lot Details
- No Common Walls
HOA Fees
- $864 Monthly HOA Fees
Parking
- 2 Car Garage
- Secured Garage or Parking
- Assigned Parking
Interior Spaces
- 1,148 Sq Ft Home
- 3-Story Property
- Ceiling height of 10 feet on the main level
- Entrance Foyer
- Open-Concept Dining Room
Kitchen
- Open to Family Room
- Eat-In Kitchen
- Breakfast Bar
- Electric Oven
- Electric Cooktop
- Microwave
- Dishwasher
- Kitchen Island
- Stone Countertops
- Wood Stained Kitchen Cabinets
- Disposal
Bedrooms and Bathrooms
- 2 Main Level Bedrooms
- Primary Bedroom on Main
- Walk-In Closet
- 2 Full Bathrooms
- Dual Vanity Sinks in Primary Bathroom
- Separate Shower in Primary Bathroom
- Soaking Tub
Laundry
- Laundry Room
- Laundry on main level
- Dryer
- Washer
Outdoor Features
- Above Ground Pool
Location
- Property is near shops
- Property is near the Beltline
Schools
- Springdale Park Elementary School
- David T Howard Middle School
- Midtown High School
Utilities
- Central Heating and Cooling System
- Heating System Uses Natural Gas
- Cable TV Available
Listing and Financial Details
- Assessor Parcel Number 14 004900023642
Community Details
Overview
- $1,727 Initiation Fee
- 377 Units
- Firstservice Residential Association, Phone Number (404) 961-7691
- High-Rise Condominium
- Viewpoint Subdivision
- FHA/VA Approved Complex
- Rental Restrictions
Amenities
- Concierge
Recreation
- Trails
Security
- Card or Code Access
Map
About Viewpoint On The Midtown Mile
Home Values in the Area
Average Home Value in this Area
Tax History
| Year | Tax Paid | Tax Assessment Tax Assessment Total Assessment is a certain percentage of the fair market value that is determined by local assessors to be the total taxable value of land and additions on the property. | Land | Improvement |
|---|---|---|---|---|
| 2025 | $6,159 | $190,560 | $24,960 | $165,600 |
| 2023 | $6,159 | $193,080 | $24,960 | $168,120 |
| 2022 | $7,440 | $183,840 | $23,320 | $160,520 |
| 2021 | $7,340 | $178,480 | $22,640 | $155,840 |
| 2020 | $7,225 | $176,360 | $22,360 | $154,000 |
| 2019 | $92 | $166,680 | $20,880 | $145,800 |
| 2018 | $6,737 | $162,720 | $20,360 | $142,360 |
| 2017 | $5,456 | $126,320 | $17,040 | $109,280 |
| 2016 | $5,470 | $126,320 | $17,040 | $109,280 |
| 2015 | $5,515 | $126,320 | $17,040 | $109,280 |
| 2014 | $5,281 | $116,480 | $8,560 | $107,920 |
Property History
| Date | Event | Price | List to Sale | Price per Sq Ft | Prior Sale |
|---|---|---|---|---|---|
| 07/18/2025 07/18/25 | Price Changed | $525,000 | -2.8% | $457 / Sq Ft | |
| 06/02/2025 06/02/25 | Price Changed | $540,000 | -2.7% | $470 / Sq Ft | |
| 05/09/2025 05/09/25 | For Sale | $555,000 | +1.8% | $483 / Sq Ft | |
| 05/14/2021 05/14/21 | Sold | $545,000 | 0.0% | $475 / Sq Ft | View Prior Sale |
| 03/11/2021 03/11/21 | Pending | -- | -- | -- | |
| 12/16/2020 12/16/20 | For Sale | $544,900 | -- | $475 / Sq Ft |
Purchase History
| Date | Type | Sale Price | Title Company |
|---|---|---|---|
| Warranty Deed | $545,000 | -- |
Source: First Multiple Listing Service (FMLS)
MLS Number: 7576434
APN: 14-0049-0002-364-2
- 855 Peachtree St NE Unit 1201
- 855 Peachtree St NE Unit 3003
- 855 Peachtree St NE Unit 1911
- 855 Peachtree St NE Unit 3014
- 855 Peachtree St NE Unit 1703
- 855 Peachtree St NE Unit 2906
- 855 Peachtree St NE Unit 1203
- 855 Peachtree St NE Unit 1207
- 855 Peachtree St NE Unit 1709
- 855 Peachtree St NE Unit 602
- 855 Peachtree St NE Unit 2010
- 855 Peachtree St NE Unit 2408
- 855 Peachtree St NE Unit 2912
- 855 Peachtree St NE Unit 1311
- 855 Peachtree St NE Unit 1107
- 855 Peachtree St NE Unit 2309
- 855 Peachtree St NE Unit 1108
- 855 Peachtree St NE Unit 1709
- 100 6th St
- 811 Peachtree St NE
- 888 Juniper St NE
- 860 Peachtree St NE Unit 2109
- 878 Peachtree St NE Unit 313
- 878 Peachtree St NE Unit 328
- 850 Piedmont Ave NE Unit 1509
- 800 Peachtree St NE Unit 8506
- 860 Peachtree St NE Unit 2613
- 903 Peachtree St NE
- 811 Juniper St NE
- 905 Juniper St NE Unit 405
- 905 Juniper St NE Unit 111
- 770 Juniper St NE
- 782 Peachtree St NE
- 855 W Peachtree St NE
- 47 5th St NE Unit ID1226654P
- 47 5th St NE Unit ID1226689P
- 782 Peachtree St NE Unit ID1343829P
