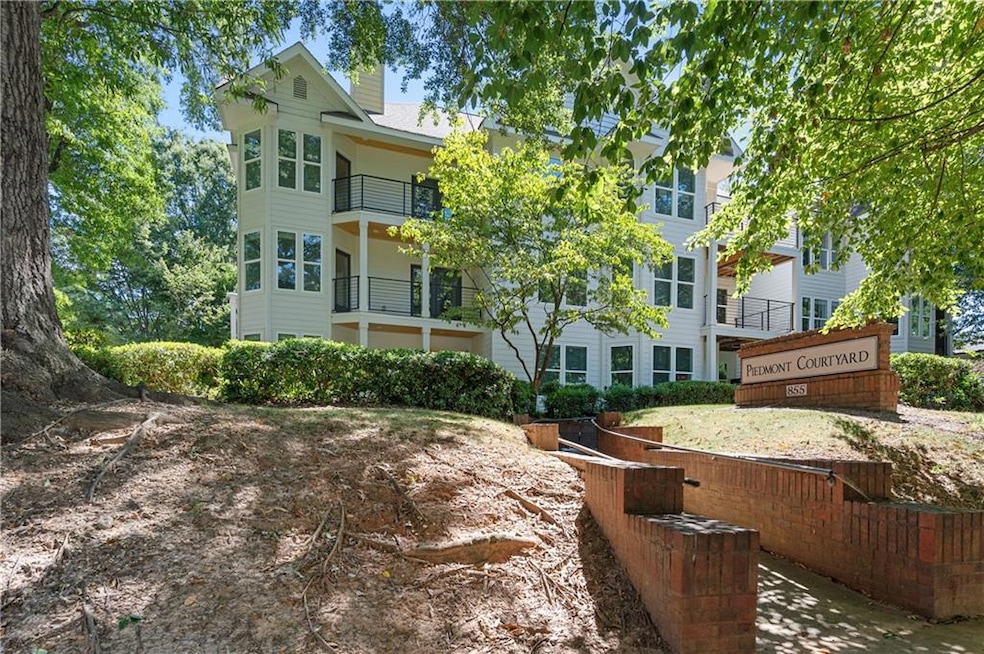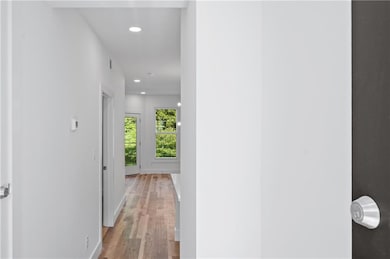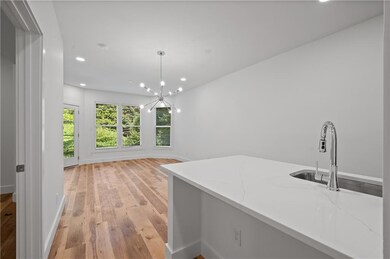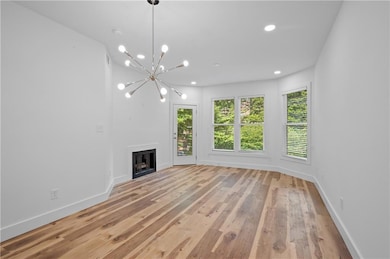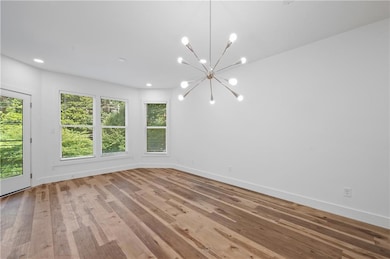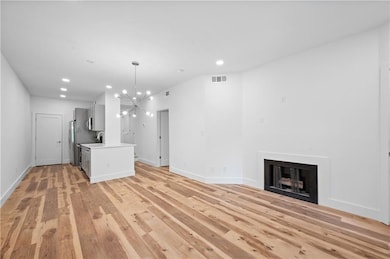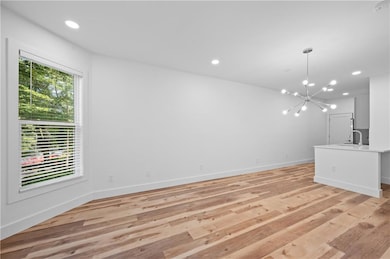855 Piedmont Ave NE Unit 1A Atlanta, GA 30308
Midtown Atlanta NeighborhoodHighlights
- Open-Concept Dining Room
- Gated Community
- Oversized primary bedroom
- Midtown High School Rated A+
- Property is near public transit
- Wood Flooring
About This Home
Be the First to Live in these Like New Construction Apartments in Midtown. Situated less than 1 mile from Piedmont Park and Everything Midtown Has to Offer. This Unit Features a very spacious 1/1 w/ a Complete Open Floor Plan, New LVP Flooring & 10 Ft Ceilings Throughout. Custom Kitchen w/ Quartz Countertops, Custom Cabinets & New SS Appliances. Palatial Private Balcony. Primary Suite w/ Large Bathroom Featuring Floor to Ceiling Walk-In Shower and Closet. Washer/Dryer Included. Unassigned, Gated Garage Off Street Parkin(First Come First Serve). Ask Agents about Other Units Available
Property Details
Home Type
- Apartment
Year Built
- Built in 1988
Lot Details
- 0.27 Acre Lot
- Property fronts a state road
- Two or More Common Walls
- Private Entrance
- Landscaped
- Level Lot
Parking
- 1 Car Garage
- Drive Under Main Level
- Secured Garage or Parking
- Unassigned Parking
Home Design
- Shingle Roof
- Composition Roof
- Cement Siding
Interior Spaces
- 950 Sq Ft Home
- 1-Story Property
- Ceiling height of 10 feet on the lower level
- Decorative Fireplace
- Gas Log Fireplace
- Insulated Windows
- Entrance Foyer
- Family Room
- Living Room with Fireplace
- Open-Concept Dining Room
Kitchen
- Open to Family Room
- Breakfast Bar
- Gas Oven
- <<selfCleaningOvenToken>>
- Gas Cooktop
- <<microwave>>
- Dishwasher
- Stone Countertops
- Wood Stained Kitchen Cabinets
Flooring
- Wood
- Ceramic Tile
Bedrooms and Bathrooms
- Oversized primary bedroom
- 1 Primary Bedroom on Main
- Walk-In Closet
- 1 Full Bathroom
- Vaulted Bathroom Ceilings
- Low Flow Plumbing Fixtures
- Shower Only
Laundry
- Laundry Room
- Laundry in Hall
- Laundry on main level
- Dryer
- Washer
Home Security
- Security Gate
- Carbon Monoxide Detectors
- Fire and Smoke Detector
Outdoor Features
- Balcony
- Courtyard
- Patio
- Rear Porch
Location
- Property is near public transit
- Property is near schools
- Property is near shops
- Property is near the Beltline
Schools
- Springdale Park Elementary School
- David T Howard Middle School
- Midtown High School
Utilities
- Forced Air Heating and Cooling System
- Heating System Uses Natural Gas
- Underground Utilities
- Gas Water Heater
- High Speed Internet
- Phone Available
- Cable TV Available
Listing and Financial Details
- Security Deposit $1,750
- $175 Move-In Fee
- 12 Month Lease Term
- $75 Application Fee
- Assessor Parcel Number 14 004900030670
Community Details
Recreation
- Park
- Trails
Pet Policy
- Call for details about the types of pets allowed
Additional Features
- Application Fee Required
- Gated Community
Map
Source: First Multiple Listing Service (FMLS)
MLS Number: 7613090
- 850 Piedmont Ave NE Unit 1206
- 850 Piedmont Ave NE Unit 3304
- 850 Piedmont Ave NE Unit 1409
- 850 Piedmont Ave NE Unit 2509
- 850 Piedmont Ave NE Unit 1302
- 893 Piedmont Ave NE Unit 5
- 893 Piedmont Ave NE Unit 3
- 820 Piedmont Ave NE Unit 5
- 905 Juniper St NE Unit 805
- 905 Juniper St NE Unit 701
- 905 Juniper St NE Unit 808
- 905 Juniper St NE Unit 708
- 905 Juniper St NE Unit 110
- 855 Peachtree St NE Unit 2312
- 855 Peachtree St NE Unit 1709
- 855 Peachtree St NE Unit 2412
- 850 Piedmont Ave NE Unit 3304
- 816 Piedmont Ave NE Unit 3
- 887 Juniper St NE Unit ID1250599P
- 887 Juniper St NE Unit ID1253041P
- 887 Juniper St NE Unit ID1250598P
- 887 Juniper St NE Unit ID1047934P
- 868 Penn Ave NE
- 905 Juniper St NE Unit 405
- 905 Juniper St NE Unit 401
- 905 Juniper St NE Unit 218
- 800 Piedmont Ave NE Unit A
- 785 Piedmont Ave NE Unit E
- 811 Juniper St NE
- 782 Myrtle St NE Unit B
- 100 6th St
- 888 Juniper St NE
- 201 5th St NE Unit A
- 921 Myrtle St NE Unit MYRT-203
- 939 Piedmont Ave NE
- 855 Peachtree St NE Unit 3611
