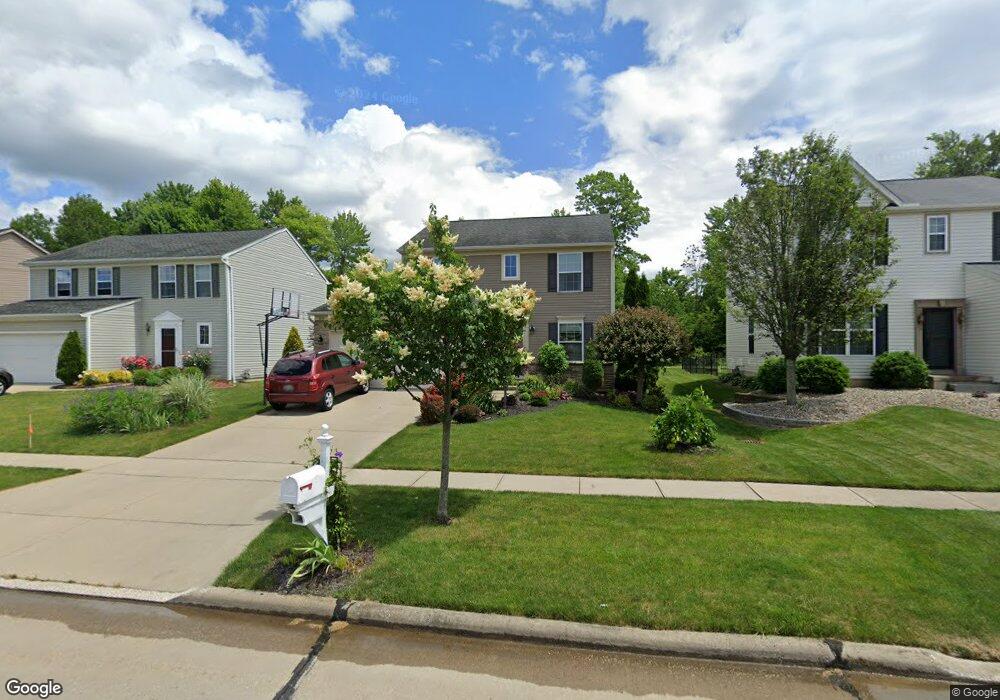855 Queen Gateway Unit 9254 Wadsworth, OH 44281
Estimated Value: $305,301 - $362,000
3
Beds
2
Baths
1,400
Sq Ft
$241/Sq Ft
Est. Value
About This Home
This home is located at 855 Queen Gateway Unit 9254, Wadsworth, OH 44281 and is currently estimated at $337,325, approximately $240 per square foot. 855 Queen Gateway Unit 9254 is a home located in Medina County with nearby schools including Franklin Elementary School, Wadsworth Middle School, and Central Intermediate School.
Ownership History
Date
Name
Owned For
Owner Type
Purchase Details
Closed on
Jun 27, 2011
Sold by
Nvr Inc Dba Ryan Homes
Bought by
Nida Lisa A
Current Estimated Value
Home Financials for this Owner
Home Financials are based on the most recent Mortgage that was taken out on this home.
Original Mortgage
$148,555
Interest Rate
4.37%
Mortgage Type
FHA
Purchase Details
Closed on
May 20, 2011
Sold by
Nvr Inc
Bought by
Nida Lisa A
Home Financials for this Owner
Home Financials are based on the most recent Mortgage that was taken out on this home.
Original Mortgage
$148,555
Interest Rate
4.37%
Mortgage Type
FHA
Purchase Details
Closed on
Apr 13, 2011
Sold by
Tmg Buckeye Llc
Bought by
Nvr Inc Dba Ryan Homes
Home Financials for this Owner
Home Financials are based on the most recent Mortgage that was taken out on this home.
Original Mortgage
$148,555
Interest Rate
4.37%
Mortgage Type
FHA
Purchase Details
Closed on
Apr 6, 2011
Sold by
Tmg Buckeye Llc
Bought by
Nvr Inc and Ryan Homes
Home Financials for this Owner
Home Financials are based on the most recent Mortgage that was taken out on this home.
Original Mortgage
$148,555
Interest Rate
4.37%
Mortgage Type
FHA
Purchase Details
Closed on
Oct 29, 2010
Sold by
Johnson Road Limited Liability Company
Bought by
Tmg Buckeye Llc
Home Financials for this Owner
Home Financials are based on the most recent Mortgage that was taken out on this home.
Original Mortgage
$477,000
Interest Rate
4.31%
Mortgage Type
Construction
Create a Home Valuation Report for This Property
The Home Valuation Report is an in-depth analysis detailing your home's value as well as a comparison with similar homes in the area
Home Values in the Area
Average Home Value in this Area
Purchase History
| Date | Buyer | Sale Price | Title Company |
|---|---|---|---|
| Nida Lisa A | $157,085 | -- | |
| Nida Lisa A | -- | -- | |
| Nvr Inc Dba Ryan Homes | $30,000 | -- | |
| Nvr Inc | -- | -- | |
| Tmg Buckeye Llc | $632,240 | -- |
Source: Public Records
Mortgage History
| Date | Status | Borrower | Loan Amount |
|---|---|---|---|
| Previous Owner | Nida Lisa A | $148,555 | |
| Previous Owner | Nida Lisa A | $148,555 | |
| Previous Owner | Tmg Buckeye Llc | $477,000 |
Source: Public Records
Tax History
| Year | Tax Paid | Tax Assessment Tax Assessment Total Assessment is a certain percentage of the fair market value that is determined by local assessors to be the total taxable value of land and additions on the property. | Land | Improvement |
|---|---|---|---|---|
| 2024 | $3,517 | $81,990 | $22,750 | $59,240 |
| 2023 | $3,601 | $81,990 | $22,750 | $59,240 |
| 2022 | $3,618 | $81,990 | $22,750 | $59,240 |
| 2021 | $3,414 | $65,590 | $18,200 | $47,390 |
| 2020 | $3,006 | $65,590 | $18,200 | $47,390 |
| 2019 | $3,010 | $65,590 | $18,200 | $47,390 |
| 2018 | $2,752 | $56,240 | $17,090 | $39,150 |
| 2017 | $2,753 | $56,240 | $17,090 | $39,150 |
| 2016 | $2,386 | $47,940 | $17,090 | $30,850 |
| 2015 | $2,316 | $44,380 | $15,820 | $28,560 |
| 2014 | $2,354 | $44,380 | $15,820 | $28,560 |
| 2013 | $2,357 | $44,380 | $15,820 | $28,560 |
Source: Public Records
Map
Nearby Homes
- 9894 Silvercreek Rd
- 593 Silvercrest Rd
- 247 Hillside Dr
- 442 Madison Trail
- 344 3rd St
- 695 Hillcrest Dr
- 552 Main St Unit H
- 1014 Marissa Dr
- 854 Longbrook Dr
- 970 Eastern Rd
- 189 Pine St
- 155 W Walnut St
- 140 Fairview Ave
- 910 Devonwood Dr
- 902 Devonwood Dr
- 150 Ohio Ave
- 349 Elm St
- 751 Archwood Rd
- V/L approx 67.56ac Gates St
- 228 Hartman Rd
- 855 Queens Gate Way
- 861 Queens Gate Way
- 851 Queens Gate Way
- 843 Queens Gate Way
- 867 Queens Gate Way
- 837 Queens Gate Way
- 854 Queens Gate Way
- 871 Queens Gate Way
- 860 Queens Gate Way
- 850 Queens Gate Way
- 866 Queens Gate Way
- 844 Queens Gate Way
- 870 Queens Gate Way
- 833 Queens Gate Way
- 877 Queens Gate Way
- 840 Queens Gate Way
- 876 Queens Gate Way
- 834 Queens Gate Way
- 883 Queens Gate Way
- 827 Queens Gate Way
Your Personal Tour Guide
Ask me questions while you tour the home.
