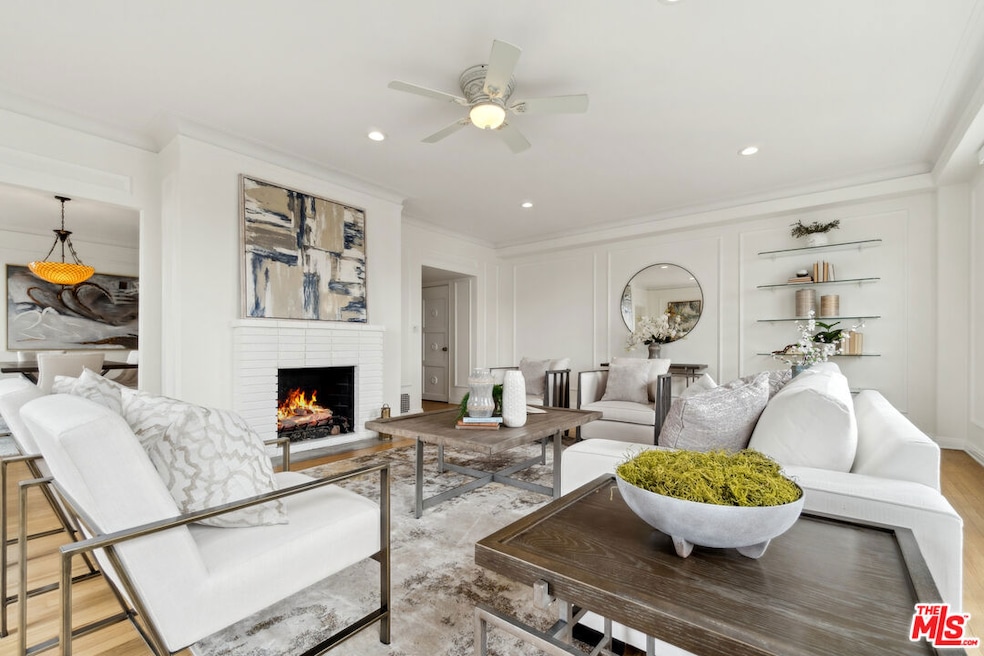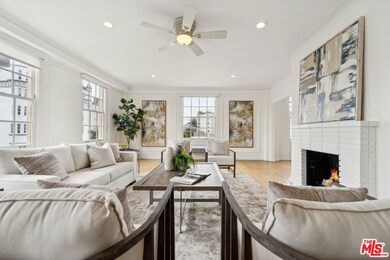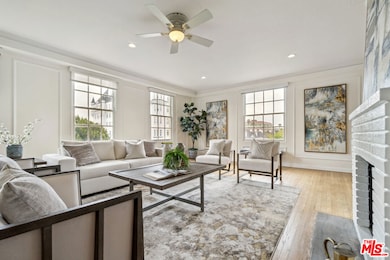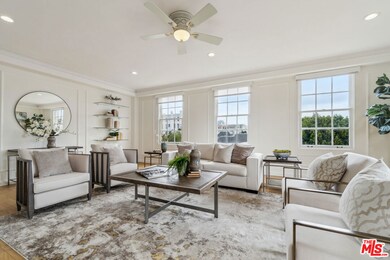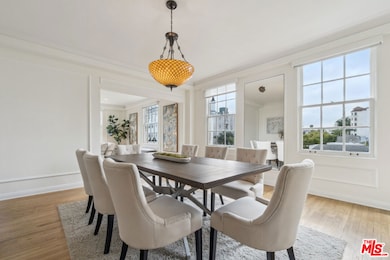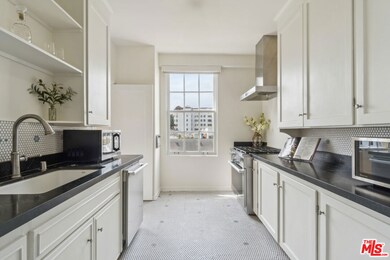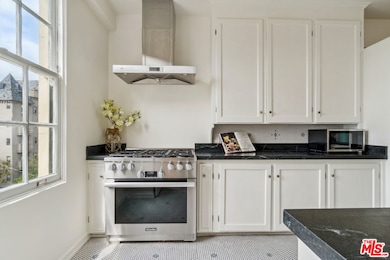855 S Serrano Ave Unit 43A Los Angeles, CA 90005
Koreatown NeighborhoodEstimated payment $6,990/month
Highlights
- Automatic Gate
- Panoramic View
- French Architecture
- UCLA Community School Rated A-
- 0.44 Acre Lot
- Wood Flooring
About This Home
Step into timeless elegance with this rare 3-bedroom, 3-bathroom residence in one of Koreatown's iconic historic buildings. This huge, single-level condo offers the grandeur of a Manhattan classic 6, but with 3-full-sized bedrooms in the heart of Los Angeles. Bathed in natural light from 19 double-hung windows across all 3 exposures, this expansive corner unit offers sweeping urban views with lush green treetops and a peekaboo view of downtown. Soaring 9-foot, architecturally detailed ceilings crown the generously proportioned rooms, giving the space a refined, yet inviting feel. Each bedroom is complete with en-suite bath and walk-in closet. The designer kitchen features a Miele gas range and dishwasher and a built-in Sub-Zero refrigerator. Bathrooms are appointed with polished nickel fixtures and vintage hex, penny-round, and subway tilework: one includes a beautifully restored cast-iron clawfoot tub. The unit has been thoughtfully preserved, keeping the original hardwood floors, restored vintage lighting, and gas fireplace. With 8 closets (including 4 walk-ins plus a walk-in pantry and additional upstairs storage unit) this home offers exceptional storage rarely found in city living. And while you are right in the heart of Koreatown, you are surrounded by both buildings and lush green tree tops. While it's walking distance to many of Koreatown's highlights and the MTA subway stations along Wilshire, the unit also comes with three secured parking spaces. Luxury, history, and location converge in this exceptional Koreatown gem.
Property Details
Home Type
- Condominium
Est. Annual Taxes
- $5,218
Year Built
- Built in 1928
HOA Fees
- $540 Monthly HOA Fees
Property Views
- Panoramic
- City Lights
- Trees
Home Design
- French Architecture
- Entry on the 4th floor
Interior Spaces
- 2,390 Sq Ft Home
- Built-In Features
- Ceiling Fan
- Living Room with Fireplace
- Dining Room
- Intercom
Kitchen
- Walk-In Pantry
- Oven or Range
- Microwave
- Dishwasher
- Disposal
Flooring
- Wood
- Tile
Bedrooms and Bathrooms
- 3 Bedrooms
- Walk-In Closet
- 3 Full Bathrooms
Parking
- 3 Car Garage
- 2 Open Parking Spaces
- Tandem Parking
- Automatic Gate
- Guest Parking
- Assigned Parking
Utilities
- Window Unit Cooling System
- Central Heating
- Vented Exhaust Fan
Listing and Financial Details
- Assessor Parcel Number 5093-010-027
Community Details
Overview
- 15 Units
- 6-Story Property
Amenities
- Sundeck
- Community Barbecue Grill
- Laundry Facilities
- Community Storage Space
- Elevator
Pet Policy
- Call for details about the types of pets allowed
Security
- Controlled Access
- Fire and Smoke Detector
- Fire Sprinkler System
Map
Home Values in the Area
Average Home Value in this Area
Tax History
| Year | Tax Paid | Tax Assessment Tax Assessment Total Assessment is a certain percentage of the fair market value that is determined by local assessors to be the total taxable value of land and additions on the property. | Land | Improvement |
|---|---|---|---|---|
| 2025 | $5,218 | $421,000 | $84,200 | $336,800 |
| 2024 | $5,218 | $421,000 | $84,200 | $336,800 |
| 2023 | $5,199 | $421,000 | $84,200 | $336,800 |
| 2022 | $5,057 | $421,000 | $84,200 | $336,800 |
| 2021 | $4,030 | $332,000 | $66,400 | $265,600 |
| 2019 | $11,502 | $967,980 | $816,000 | $151,980 |
| 2018 | $11,551 | $949,000 | $800,000 | $149,000 |
| 2016 | $9,640 | $795,000 | $322,300 | $472,700 |
| 2015 | $9,641 | $795,000 | $322,300 | $472,700 |
| 2014 | $8,804 | $708,000 | $287,000 | $421,000 |
Property History
| Date | Event | Price | List to Sale | Price per Sq Ft | Prior Sale |
|---|---|---|---|---|---|
| 11/04/2025 11/04/25 | Pending | -- | -- | -- | |
| 09/30/2025 09/30/25 | Price Changed | $1,139,000 | -4.2% | $477 / Sq Ft | |
| 07/08/2025 07/08/25 | For Sale | $1,189,000 | +25.3% | $497 / Sq Ft | |
| 10/31/2017 10/31/17 | Sold | $949,000 | -1.1% | $397 / Sq Ft | View Prior Sale |
| 08/25/2017 08/25/17 | Pending | -- | -- | -- | |
| 08/07/2017 08/07/17 | For Sale | $959,500 | -- | $401 / Sq Ft |
Purchase History
| Date | Type | Sale Price | Title Company |
|---|---|---|---|
| Interfamily Deed Transfer | -- | None Available | |
| Grant Deed | $949,000 | Lawyers Title | |
| Grant Deed | -- | Accommodation | |
| Interfamily Deed Transfer | -- | Lawyers Title | |
| Grant Deed | $740,000 | Lawyers Title |
Mortgage History
| Date | Status | Loan Amount | Loan Type |
|---|---|---|---|
| Open | $759,200 | Adjustable Rate Mortgage/ARM | |
| Previous Owner | $591,800 | New Conventional | |
| Previous Owner | $110,962 | Stand Alone Second |
Source: The MLS
MLS Number: 25562347
APN: 5093-010-027
- 3350 James m Wood Blvd Unit 8
- 741 S Hobart Blvd Unit 13
- 969 Serrano Ave
- 932 S Harvard Blvd
- 722 S Oxford Ave Unit 103
- 702 S Serrano Ave Unit 701
- 702 S Serrano Ave Unit 504
- 733 S Manhattan Place Unit 405
- 733 S Manhattan Place Unit 401
- 929 S St Andrews Place Unit 102
- 914 S Gramercy Dr
- 955 S Ardmore Ave
- 1026 S Oxford Ave Unit 305
- 1028 S Serrano Ave
- 981 S St Andrews Place Unit 201
- 1036 S Serrano Ave Unit 205
- 727 S Ardmore Ave Unit 801
- 727 S Ardmore Ave Unit 906
- 727 S Ardmore Ave Unit 1002
- 1053 S Oxford Ave
