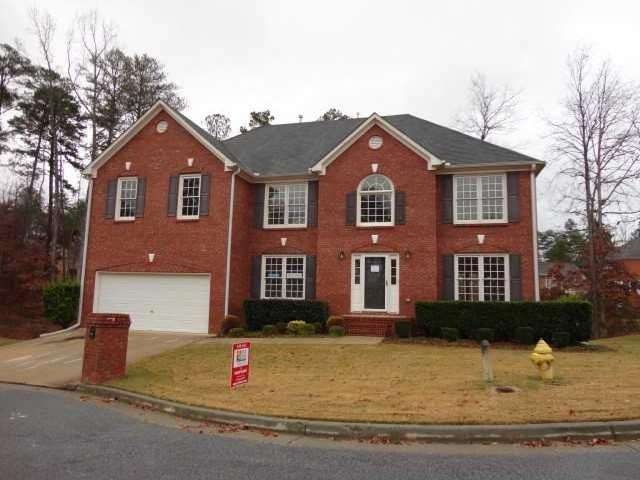
$425,000
- 4 Beds
- 3.5 Baths
- 3,386 Sq Ft
- 750 Southland Pass
- Stone Mountain, GA
Welcome to a truly remarkable property that embodies both elegance and comfort, presenting an extraordinary opportunity to immerse yourself in an inviting oasis of tranquility. Upon entering the home, a grand foyer welcomes you with an abundance of natural light flooding in through expansive windows, drawing your eyes to the thoughtfully selected finishes that define the interior space. The
Shelby Crews Worth Clark Inc.
