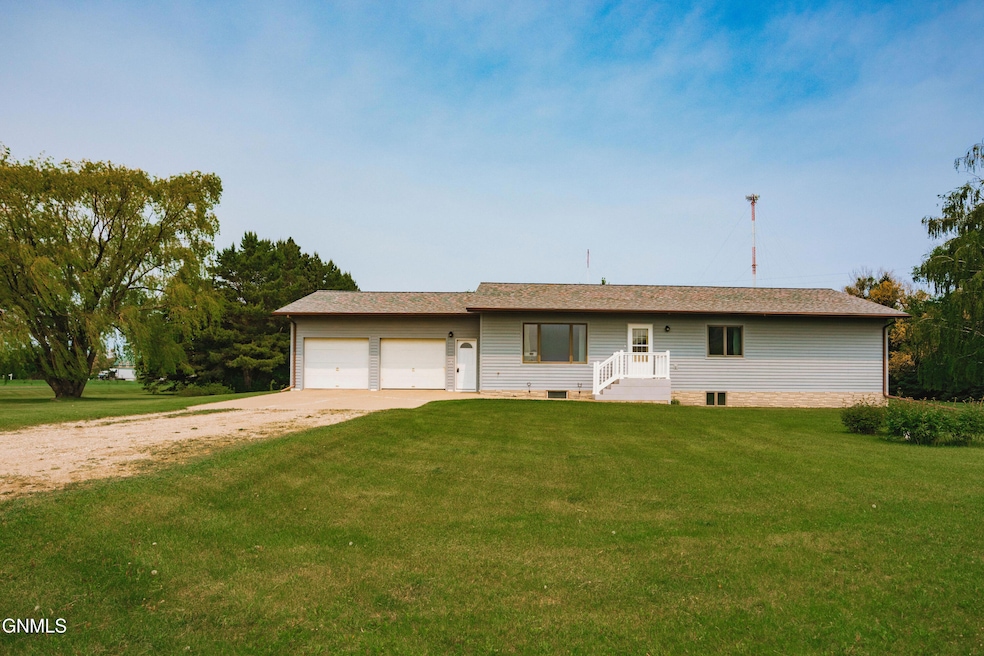
8550 38th St SE Jamestown, ND 58401
Highlights
- Ranch Style House
- No HOA
- Cooling Available
- Private Yard
- Den
- Living Room
About This Home
As of July 2025Looking for space, privacy, and convenience? This 3-bedroom, 2-bathroom home sits on 5 scenic acres just minutes from town, offering the perfect balance of country living and modern amenities.
In addition, there is an office/ den, and 1,700 sq. ft. basement ready to be finished. Double-stall attached garage for convenience and an outbuilding for extra vehicle/toy storage.
Shingles, composite siding and a maintenance free entrance deck are only ten years old.
Brand-new septic system (to be completed) this summer.
Open yard with room to roam, garden, or enjoy outdoor living.
Nestled on a quiet road yet only minutes from all the amenities you need—schools, shopping, dining, and more!
Don't miss this rare opportunity—schedule your private showing today and imagine the possibilities!
Last Agent to Sell the Property
Century 21 Morrison Realty License #9696 Listed on: 05/30/2025

Home Details
Home Type
- Single Family
Est. Annual Taxes
- $1,853
Year Built
- Built in 1985
Lot Details
- 5 Acre Lot
- Property fronts a county road
- Private Entrance
- Private Yard
- Garden
Parking
- 3 Car Garage
- Front Facing Garage
Home Design
- Ranch Style House
- Wood Foundation
- Composition Roof
- HardiePlank Type
Interior Spaces
- 1,700 Sq Ft Home
- Window Treatments
- Living Room
- Dining Room
- Den
- Electric Range
Flooring
- Carpet
- Linoleum
Bedrooms and Bathrooms
- 3 Bedrooms
Laundry
- Laundry Room
- Laundry on main level
- Dryer
- Washer
Basement
- Basement Fills Entire Space Under The House
- Sump Pump
- Stubbed For A Bathroom
- Basement Storage
Outdoor Features
- Rain Gutters
Schools
- Jamestown High School
Utilities
- Cooling Available
- Radiant Heating System
- Rural Water
- Private Sewer
- Fiber Optics Available
Community Details
- No Home Owners Association
Listing and Financial Details
- Assessor Parcel Number 251721012
Ownership History
Purchase Details
Home Financials for this Owner
Home Financials are based on the most recent Mortgage that was taken out on this home.Similar Homes in Jamestown, ND
Home Values in the Area
Average Home Value in this Area
Purchase History
| Date | Type | Sale Price | Title Company |
|---|---|---|---|
| Warranty Deed | -- | Quality Title | |
| Warranty Deed | -- | Quality Title |
Mortgage History
| Date | Status | Loan Amount | Loan Type |
|---|---|---|---|
| Open | $399,665 | New Conventional | |
| Closed | $399,665 | New Conventional | |
| Previous Owner | $183,261 | New Conventional |
Property History
| Date | Event | Price | Change | Sq Ft Price |
|---|---|---|---|---|
| 07/15/2025 07/15/25 | Sold | -- | -- | -- |
| 06/08/2025 06/08/25 | Pending | -- | -- | -- |
| 05/30/2025 05/30/25 | For Sale | $450,000 | -- | $265 / Sq Ft |
Tax History Compared to Growth
Tax History
| Year | Tax Paid | Tax Assessment Tax Assessment Total Assessment is a certain percentage of the fair market value that is determined by local assessors to be the total taxable value of land and additions on the property. | Land | Improvement |
|---|---|---|---|---|
| 2024 | $1,807 | $124,350 | $32,500 | $91,850 |
| 2023 | $1,206 | $114,350 | $27,500 | $86,850 |
| 2022 | $1,914 | $105,450 | $27,500 | $77,950 |
| 2021 | $1,736 | $95,950 | $22,500 | $73,450 |
| 2020 | $1,665 | $94,150 | $20,000 | $74,150 |
| 2019 | $1,721 | $95,150 | $20,000 | $75,150 |
| 2018 | $1,621 | $85,535 | $0 | $0 |
| 2017 | $1,581 | $85,535 | $0 | $0 |
| 2016 | $1,509 | $85,535 | $0 | $0 |
| 2013 | -- | $6,062 | $284 | $5,778 |
Agents Affiliated with this Home
-
Jessica Clemens
J
Seller's Agent in 2025
Jessica Clemens
Century 21 Morrison Realty
(701) 252-0392
62 Total Sales
-
Alicia Wanzek

Buyer's Agent in 2025
Alicia Wanzek
RE/MAX Now - JM
(701) 320-3544
106 Total Sales
Map
Source: Bismarck Mandan Board of REALTORS®
MLS Number: 4019762
APN: 25-1721012
- 1610 Business Loop E
- Tbd Hwy 281 S (2) S
- 1509/1511 Business Loop E
- 713 17th St SE
- 621 13th St SE
- 609 15th St SE
- 905 12th Ave SE Unit 33
- 2027 5th Ave SW
- 901 8th Ave SE
- 810 9th Ave SE
- 919 6th Ave SE
- 924 6th Ave SE
- 905 6th Ave SE
- 924 3rd Ave SE
- 915 4th Ave SE
- 1201 2nd Ave SW
- 720 6th Ave SE
- 2023 5th Ave SW
- 707 5th Ave SE
- 1530 6th Ave SW





