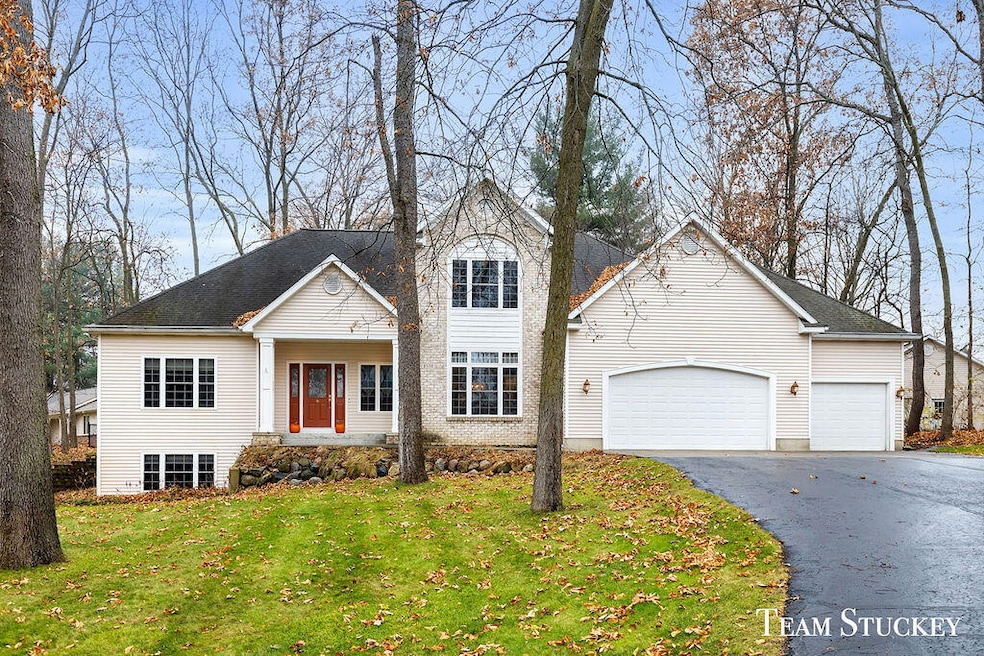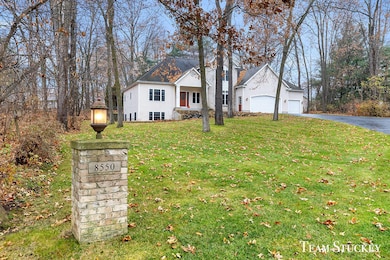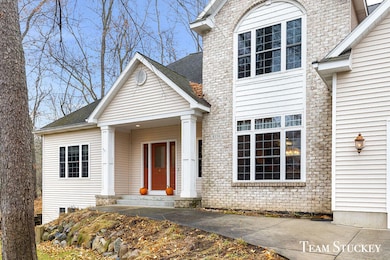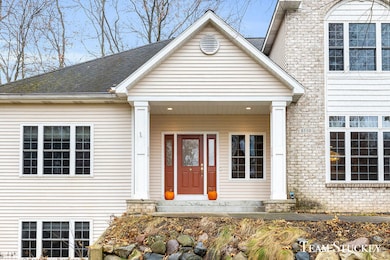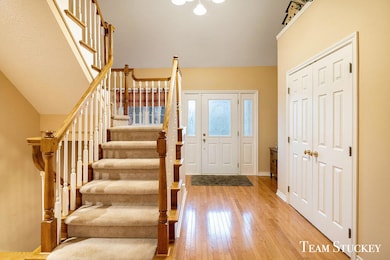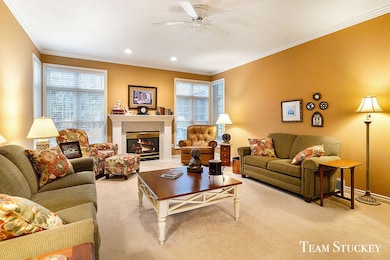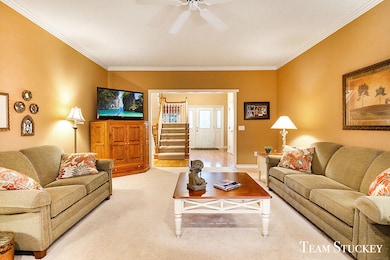Estimated payment $4,224/month
Highlights
- Second Garage
- Reverse Osmosis System
- Craftsman Architecture
- Caledonia Elementary School Rated A
- 1.49 Acre Lot
- Deck
About This Home
Nestled on 1.5 wooded acres on a private cul-de-sac, this well-maintained home offers the perfect blend of privacy, space, and convenience within the award-winning Caledonia School District. With approximately 3,500 sq. ft. of finished living space, it features 4 bedrooms, 3.5 baths, and a convenient main-floor primary suite. Large bedrooms all with walk in closets. Enjoy peaceful views of the backyard from the inviting screened porch, ideal for relaxing or entertaining.
Car buffs and hobbyists will appreciate the generous storage and workspace options, including a large 3-stall attached garage plus an additional 2-stall detached garage. A rare opportunity to enjoy comfort, tranquility, and an exceptional location— all in one property.
Listing Agent
Dale Stuckey
Greenridge Realty (Summit) License #6506019512 Listed on: 11/21/2025
Open House Schedule
-
Sunday, November 23, 20251:00 to 3:00 pm11/23/2025 1:00:00 PM +00:0011/23/2025 3:00:00 PM +00:00Add to Calendar
Home Details
Home Type
- Single Family
Est. Annual Taxes
- $6,325
Year Built
- Built in 1996
Lot Details
- 1.49 Acre Lot
- Lot Dimensions are 400 x 337 x 114 x 250
- Property fronts a private road
- Chain Link Fence
- Sprinkler System
- Back Yard Fenced
Parking
- 3 Car Attached Garage
- Second Garage
- Garage Door Opener
Home Design
- Craftsman Architecture
- Brick Exterior Construction
- Asphalt Roof
- Vinyl Siding
Interior Spaces
- 3,492 Sq Ft Home
- 3-Story Property
- Built-In Desk
- Ceiling Fan
- Gas Log Fireplace
- Window Treatments
- Garden Windows
- Family Room
- Living Room with Fireplace
- Dining Room
- Home Office
- Game Room
- Screened Porch
- Utility Room
Kitchen
- Built-In Gas Oven
- Range
- Microwave
- Dishwasher
- Snack Bar or Counter
- Reverse Osmosis System
Flooring
- Wood
- Carpet
Bedrooms and Bathrooms
- 4 Bedrooms | 1 Main Level Bedroom
Laundry
- Laundry Room
- Laundry on main level
Finished Basement
- Sump Pump
- Natural lighting in basement
Schools
- Kettle Lake Elementary School
- Caledonia High School
Utilities
- Forced Air Heating and Cooling System
- Heating System Uses Natural Gas
- Well
- Natural Gas Water Heater
- Water Softener is Owned
- Private Sewer
- High Speed Internet
Additional Features
- Deck
- Mineral Rights Excluded
Community Details
- No Home Owners Association
Map
Home Values in the Area
Average Home Value in this Area
Tax History
| Year | Tax Paid | Tax Assessment Tax Assessment Total Assessment is a certain percentage of the fair market value that is determined by local assessors to be the total taxable value of land and additions on the property. | Land | Improvement |
|---|---|---|---|---|
| 2025 | $4,288 | $383,500 | $0 | $0 |
| 2024 | $4,288 | $336,200 | $0 | $0 |
| 2023 | $5,847 | $294,300 | $0 | $0 |
| 2022 | $5,652 | $273,700 | $0 | $0 |
| 2021 | $5,536 | $256,200 | $0 | $0 |
| 2020 | $3,775 | $244,500 | $0 | $0 |
| 2019 | $5,415 | $232,100 | $0 | $0 |
| 2018 | $5,316 | $209,900 | $0 | $0 |
| 2017 | $5,085 | $185,900 | $0 | $0 |
| 2016 | $4,893 | $166,900 | $0 | $0 |
| 2015 | $4,771 | $166,900 | $0 | $0 |
| 2013 | -- | $160,400 | $0 | $0 |
Property History
| Date | Event | Price | List to Sale | Price per Sq Ft |
|---|---|---|---|---|
| 11/21/2025 11/21/25 | For Sale | $700,000 | -- | $200 / Sq Ft |
Purchase History
| Date | Type | Sale Price | Title Company |
|---|---|---|---|
| Interfamily Deed Transfer | -- | Attorney | |
| Warranty Deed | $14,500 | -- |
Source: MichRIC
MLS Number: 25059377
APN: 41-23-11-252-017
- Avery Plan at Kettle Preserve
- Harbor Springs Plan at Kettle Preserve - Landmark Series
- Camden Plan at Kettle Preserve - Cottage Series
- Remington Plan at Kettle Preserve
- Cedarwood Plan at Kettle Preserve - Woodland Series
- Redwood Plan at Kettle Preserve - Woodland Series
- Maplewood Plan at Kettle Preserve - Woodland Series
- Oakwood Plan at Kettle Preserve - Woodland Series
- Ashton Plan at Kettle Preserve
- Bay Harbor Plan at Kettle Preserve - Landmark Series
- Enclave Plan at Kettle Preserve
- Sycamore Plan at Kettle Preserve - Woodland Series
- Whitby Plan at Kettle Preserve - Cottage Series
- Carson Plan at Kettle Preserve
- Pentwater Plan at Kettle Preserve - Landmark Series
- Chestnut Plan at Kettle Preserve - Woodland Series
- Elmwood Plan at Kettle Preserve - Woodland Series
- Sequoia Plan at Kettle Preserve - Woodland Series
- Northport Plan at Kettle Preserve - Landmark Series
- Cascade Plan at Kettle Preserve
- 7020 Whitneyville Ave SE
- 7100 92nd St SE
- 6287 Laneview Dr SE
- 215 S Maple St SE
- 301 S Maple St SE
- 245 Kinsey St SE
- 5012 Verdure Pkwy
- 7325 Sheffield Dr SE
- 5985 Cascade Ridge SE
- 6271 Architrave St SE Unit 6271 Architrave st.
- 5425 East Paris Ave SE
- 6020 W Fieldstone Hills Dr SE
- 5657 Sugarberry Dr SE
- 3877 Old Elm Dr SE
- 3910 Old Elm Dr SE
- 3500-3540 60th St
- 2697 Mohican Ave SE
- 4243 Forest Creek Ct SE
- 4630 Common Way Dr SE
- 2242 Christine Ct SE
