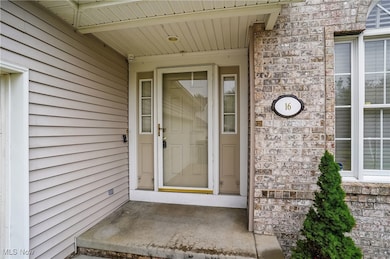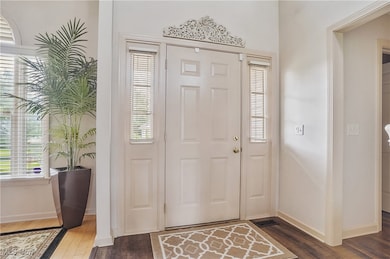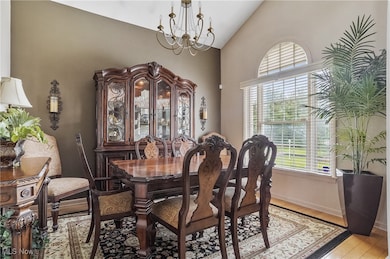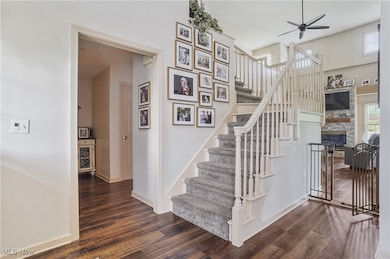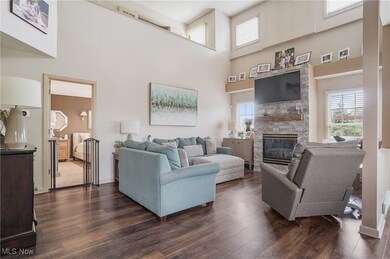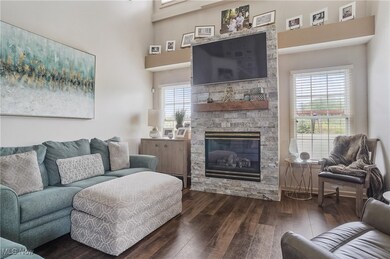
8550 Ivy Hill Dr Unit 16 Youngstown, OH 44514
Highlights
- 1 Fireplace
- 2 Car Attached Garage
- Forced Air Heating and Cooling System
- Stadium Drive Elementary School Rated A-
About This Home
As of August 2025Absolutely stunning 3-bedroom townhouse with a completely finished lower level, offering luxurious living and top-to-bottom updates. Step into the beautifully remodeled custom kitchen featuring new cabinetry, countertops, and stainless steel appliances. The massive great room boasts a floor-to-ceiling stone gas fireplace, perfect for cozy evenings, while the formal dining area and sunroom provide the ideal setting for entertaining. The first floor also includes a half bath, laundry room, and a glorious master suite with a walk-in closet, double vanity, Jacuzzi tub, and an impressive floor-to-ceiling tiled shower. Upstairs, you'll find two spacious bedrooms and a second full bath. The lower level is a showstopper—featuring a large recreation room with a full bar, exercise room, half bath, and ample storage space. Enjoy the heated 2-car garage with Nature Stone flooring, plus a movie projector and drop-down screen for the ultimate bonus space. Outside, the backyard is a dream with plenty of room to relax and entertain. Updates include a new furnace and A/C (2022), water heater (2014), appliances (approx. 3 years old), and a roof estimated at 7–10 years old. This one has it all—style, space, and upgrades! Seller accepting Backup Offers.
Last Agent to Sell the Property
Keller Williams Chervenic Rlty Brokerage Email: hollyritchie@kw.com 330-360-5323 License #2001021919 Listed on: 05/23/2025

Last Buyer's Agent
Berkshire Hathaway HomeServices Stouffer Realty License #2018000807

Property Details
Home Type
- Condominium
Est. Annual Taxes
- $4,295
Year Built
- Built in 2001
HOA Fees
- $250 Monthly HOA Fees
Parking
- 2 Car Attached Garage
Home Design
- Brick Exterior Construction
- Asphalt Roof
Interior Spaces
- 2-Story Property
- 1 Fireplace
- Partial Basement
Bedrooms and Bathrooms
- 3 Bedrooms | 1 Main Level Bedroom
- 4 Bathrooms
Utilities
- Forced Air Heating and Cooling System
- Heating System Uses Gas
Community Details
- Association fees include common area maintenance, insurance, ground maintenance, maintenance structure, reserve fund
- Ivy Hills Condo Association
- Ivy Hills Condo Subdivision
Listing and Financial Details
- Assessor Parcel Number 29-060-0-014.00-0
Ownership History
Purchase Details
Home Financials for this Owner
Home Financials are based on the most recent Mortgage that was taken out on this home.Purchase Details
Home Financials for this Owner
Home Financials are based on the most recent Mortgage that was taken out on this home.Purchase Details
Purchase Details
Home Financials for this Owner
Home Financials are based on the most recent Mortgage that was taken out on this home.Similar Homes in Youngstown, OH
Home Values in the Area
Average Home Value in this Area
Purchase History
| Date | Type | Sale Price | Title Company |
|---|---|---|---|
| Warranty Deed | $382,500 | None Listed On Document | |
| Warranty Deed | $169,200 | Barristers Of Ohio | |
| Interfamily Deed Transfer | -- | -- | |
| Corporate Deed | $174,000 | -- |
Mortgage History
| Date | Status | Loan Amount | Loan Type |
|---|---|---|---|
| Open | $267,750 | New Conventional | |
| Previous Owner | $178,400 | Credit Line Revolving | |
| Previous Owner | $136,500 | Future Advance Clause Open End Mortgage | |
| Previous Owner | $144,900 | Future Advance Clause Open End Mortgage | |
| Previous Owner | $166,326 | FHA | |
| Previous Owner | $168,287 | FHA | |
| Previous Owner | $74,000 | No Value Available |
Property History
| Date | Event | Price | Change | Sq Ft Price |
|---|---|---|---|---|
| 08/01/2025 08/01/25 | Sold | $382,500 | -4.4% | $127 / Sq Ft |
| 07/18/2025 07/18/25 | Pending | -- | -- | -- |
| 06/02/2025 06/02/25 | Price Changed | $399,900 | -3.6% | $133 / Sq Ft |
| 05/23/2025 05/23/25 | For Sale | $415,000 | -- | $138 / Sq Ft |
Tax History Compared to Growth
Tax History
| Year | Tax Paid | Tax Assessment Tax Assessment Total Assessment is a certain percentage of the fair market value that is determined by local assessors to be the total taxable value of land and additions on the property. | Land | Improvement |
|---|---|---|---|---|
| 2024 | $4,295 | $85,420 | $12,250 | $73,170 |
| 2023 | $4,237 | $85,420 | $12,250 | $73,170 |
| 2022 | $3,421 | $52,720 | $12,250 | $40,470 |
| 2021 | $3,424 | $52,720 | $12,250 | $40,470 |
| 2020 | $3,441 | $52,720 | $12,250 | $40,470 |
| 2019 | $3,818 | $52,720 | $12,250 | $40,470 |
| 2018 | $3,209 | $52,720 | $12,250 | $40,470 |
| 2017 | $3,206 | $50,660 | $12,250 | $38,410 |
| 2016 | $3,309 | $51,780 | $12,250 | $39,530 |
| 2015 | $3,243 | $51,780 | $12,250 | $39,530 |
| 2014 | $3,252 | $51,780 | $12,250 | $39,530 |
| 2013 | $3,211 | $51,780 | $12,250 | $39,530 |
Agents Affiliated with this Home
-
Holly Ritchie

Seller's Agent in 2025
Holly Ritchie
Keller Williams Chervenic Rlty
(330) 509-8765
1,525 Total Sales
-
Nicholas Maglis

Buyer's Agent in 2025
Nicholas Maglis
BHHS Northwood
(330) 519-4000
137 Total Sales
Map
Source: MLS Now
MLS Number: 5124802
APN: 29-060-0-014.00-0
- 1805 E Western Reserve Rd Unit 6
- 1805 E Western Reserve Rd Unit 74
- 0 Eaton Unit 5149277
- 8518 Ivy Hill Dr
- 8484 Ivy Hill Dr
- 2080 Briarwood Ct
- 9151 Springfield Rd Unit 1603
- 8514 Hickory Hill Dr
- 2511 Shepherds Ridge
- Lot #1 Heritage Trail
- 8771 Suncrest Dr
- 0 Springfield Rd Unit 5017378
- 830 Southwestern Run Unit 91
- 8187 N Lima Rd
- 8351 Chesterton Dr
- 8334 Hilltop Dr
- 31 Shores Dr
- 147 Heron Bay Dr
- 8265 Hilltop Dr
- 820 Southwestern Run Unit 55

