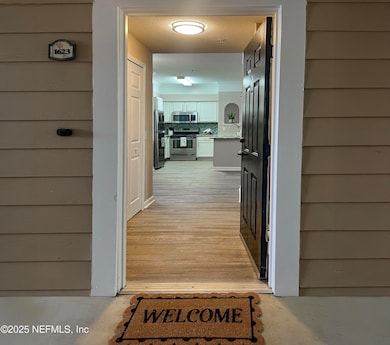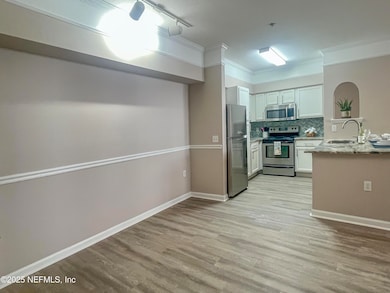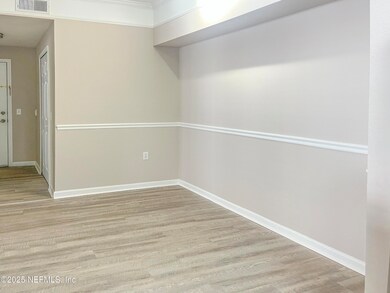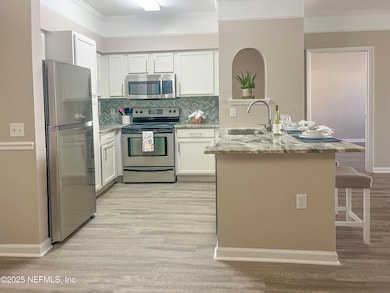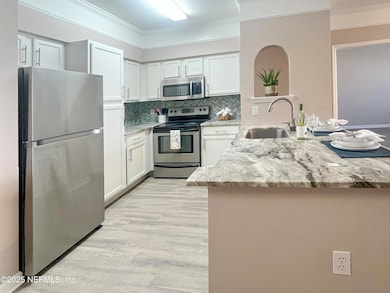
8550 Touchton Rd Unit 1623 Jacksonville, FL 32216
Brackridge-Secret Cove NeighborhoodHighlights
- Fitness Center
- Traditional Architecture
- Jogging Path
- Security Service
- Community Spa
- Walk-In Closet
About This Home
As of May 2025Experience the perfect blend of convenience and luxury in this beautifully maintained 2BR, 2BTH condo located in the exclusive gated community of Montreux.Situated on the 2nd floor, this charming unit features brand new LVP thru-out, an updated kitchen, a thoughtfully designed lowered kitchen bar top, enhancing the open layout and creating add'l l prep space,. Separate niche living room extension provides an ideal spot for enjoying a morning coffee or unwinding in the evening.The split-bedroom layout ensures privacy, with each spacious bedroom offering a walk-in closet. The open-concept kitchen, living, and dining areas provide a warm and inviting atmosphere, perfect for hosting guests or relaxing.Montreux boasts an array of amenities designed to elevate your lifestyle. Residents enjoy access to two sparkling pools, a media room, game room, indoor basketball court, fitness center, volleyball courts, a walking track, and more. a walking track, and more.Conveniently located, this condo offers direct access to the Publix shopping center, where you'll find cozy dining options just a 5-minute walk away. Step outside your door to discover volleyball courts and a serene lake, perfect for an evening stroll.With so much to offer, this home truly has something for everyone. Don't miss your chance to enjoy the Montreux lifestyle, and schedule your showing today!
Last Agent to Sell the Property
WATSON REALTY CORP License #3391529 Listed on: 01/24/2025

Property Details
Home Type
- Condominium
Year Built
- Built in 2005 | Remodeled
Lot Details
- Northwest Facing Home
HOA Fees
- $650 Monthly HOA Fees
Parking
- Parking Lot
Home Design
- Traditional Architecture
- Wood Frame Construction
- Shingle Roof
Interior Spaces
- 1,195 Sq Ft Home
- 1-Story Property
- Ceiling Fan
- Security Gate
Kitchen
- Breakfast Bar
- Electric Range
- Microwave
- Dishwasher
- Disposal
Flooring
- Carpet
- Tile
Bedrooms and Bathrooms
- 2 Bedrooms
- Split Bedroom Floorplan
- Walk-In Closet
- Jack-and-Jill Bathroom
- 2 Full Bathrooms
- Bathtub and Shower Combination in Primary Bathroom
Laundry
- Laundry in unit
- Dryer
- Washer
Schools
- Hogan-Spring Glen Elementary School
- Southside Middle School
- Englewood High School
Utilities
- Central Heating and Cooling System
- Electric Water Heater
Listing and Financial Details
- Assessor Parcel Number 1541665648
Community Details
Overview
- Association fees include insurance, ground maintenance, security, trash
- Montreux Subdivision
- Car Wash Area
Recreation
- Community Playground
- Fitness Center
- Community Spa
- Jogging Path
Security
- Security Service
- Fire and Smoke Detector
Ownership History
Purchase Details
Home Financials for this Owner
Home Financials are based on the most recent Mortgage that was taken out on this home.Purchase Details
Home Financials for this Owner
Home Financials are based on the most recent Mortgage that was taken out on this home.Purchase Details
Home Financials for this Owner
Home Financials are based on the most recent Mortgage that was taken out on this home.Similar Homes in Jacksonville, FL
Home Values in the Area
Average Home Value in this Area
Purchase History
| Date | Type | Sale Price | Title Company |
|---|---|---|---|
| Warranty Deed | $140,000 | Ponte Vedra Title | |
| Warranty Deed | $140,000 | Ponte Vedra Title | |
| Warranty Deed | $130,500 | Landmark Title | |
| Special Warranty Deed | $124,000 | Garden Home Title |
Mortgage History
| Date | Status | Loan Amount | Loan Type |
|---|---|---|---|
| Previous Owner | $103,300 | New Conventional | |
| Previous Owner | $88,000 | New Conventional | |
| Previous Owner | $100,000 | Purchase Money Mortgage |
Property History
| Date | Event | Price | Change | Sq Ft Price |
|---|---|---|---|---|
| 05/28/2025 05/28/25 | Sold | $140,000 | -9.7% | $117 / Sq Ft |
| 03/15/2025 03/15/25 | Price Changed | $155,000 | -6.0% | $130 / Sq Ft |
| 02/03/2025 02/03/25 | Price Changed | $164,900 | -8.3% | $138 / Sq Ft |
| 01/24/2025 01/24/25 | For Sale | $179,900 | +37.9% | $151 / Sq Ft |
| 12/17/2023 12/17/23 | Off Market | $130,500 | -- | -- |
| 12/17/2023 12/17/23 | Off Market | $1,050 | -- | -- |
| 05/10/2019 05/10/19 | Sold | $130,500 | -3.3% | $109 / Sq Ft |
| 04/15/2019 04/15/19 | Pending | -- | -- | -- |
| 03/19/2019 03/19/19 | For Sale | $134,900 | 0.0% | $113 / Sq Ft |
| 05/03/2013 05/03/13 | Rented | $1,050 | 0.0% | -- |
| 05/03/2013 05/03/13 | Under Contract | -- | -- | -- |
| 03/06/2013 03/06/13 | For Rent | $1,050 | -- | -- |
Tax History Compared to Growth
Tax History
| Year | Tax Paid | Tax Assessment Tax Assessment Total Assessment is a certain percentage of the fair market value that is determined by local assessors to be the total taxable value of land and additions on the property. | Land | Improvement |
|---|---|---|---|---|
| 2025 | $3,549 | $197,500 | -- | $197,500 |
| 2024 | $3,549 | $197,500 | -- | $197,500 |
| 2023 | $3,567 | $197,500 | $0 | $197,500 |
| 2022 | $1,471 | $127,105 | $0 | $0 |
| 2021 | $1,450 | $123,403 | $0 | $0 |
| 2020 | $1,431 | $121,700 | $0 | $121,700 |
| 2019 | $1,938 | $114,000 | $0 | $114,000 |
| 2018 | $1,795 | $106,000 | $0 | $106,000 |
| 2017 | $1,635 | $93,500 | $0 | $93,500 |
| 2016 | $1,469 | $78,000 | $0 | $0 |
| 2015 | $1,468 | $80,000 | $0 | $0 |
| 2014 | $1,404 | $80,000 | $0 | $0 |
Agents Affiliated with this Home
-

Seller's Agent in 2025
Nancy Watson
WATSON REALTY CORP
(904) 434-2668
1 in this area
20 Total Sales
-

Buyer's Agent in 2025
Justin Petrucci
BEACH STATE REALTY
(386) 546-8128
1 in this area
144 Total Sales
-
K
Seller's Agent in 2019
KAREN GRAY
UNITED REAL ESTATE GALLERY
-
T
Buyer's Agent in 2019
TONYA O'QUINN
BERKSHIRE HATHAWAY HOMESERVICES FLORIDA NETWORK REALTY
-
M
Seller's Agent in 2013
Ming Ruan
REBATERENTALS.COM REALTY INC
(904) 465-0995
29 in this area
83 Total Sales
-

Buyer's Agent in 2013
AUDLEY HUMES
NORTHPOINT REAL ESTATE
(904) 352-3449
23 Total Sales
Map
Source: realMLS (Northeast Florida Multiple Listing Service)
MLS Number: 2066493
APN: 154166-5648
- 8550 Touchton Rd Unit 635
- 8550 Touchton Rd Unit 1027
- 8550 Touchton Rd Unit 1437
- 8550 Touchton Rd Unit 1032
- 8550 Touchton Rd Unit 922
- 8550 Touchton Rd Unit 2038
- 8550 Touchton Rd Unit 1318
- 8550 Touchton Rd Unit 2032
- 8550 Touchton Rd Unit 428
- 8550 Touchton Rd Unit 1834
- 8550 Touchton Rd Unit 2027
- 8550 Touchton Rd Unit 1921
- 8550 Touchton Rd Unit 625
- 8550 Touchton Rd Unit 2227
- 8550 Touchton Rd Unit 1227
- 8550 Touchton Rd Unit 1621
- 8550 Touchton Rd Unit 217
- 8550 Touchton Rd Unit 127
- 8550 Touchton Rd Unit 1226
- 8550 Touchton Rd Unit 1927

