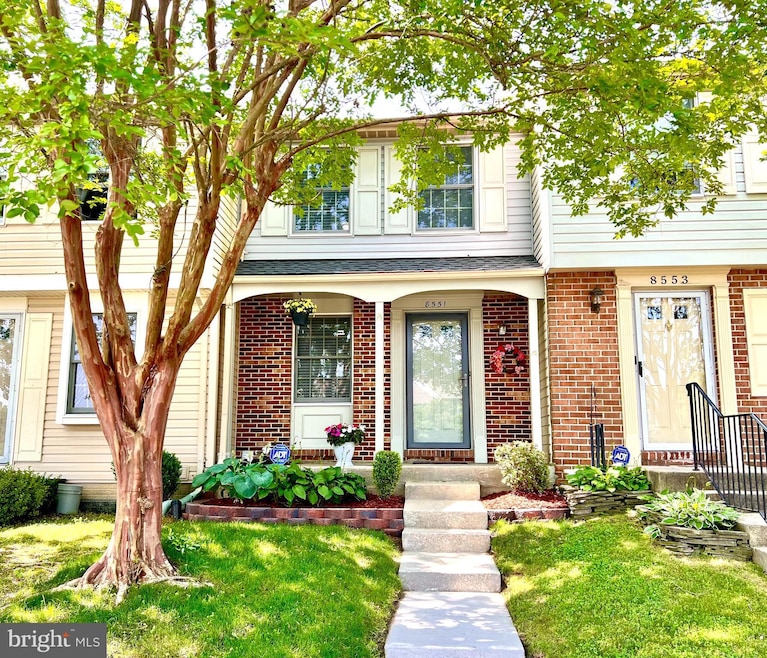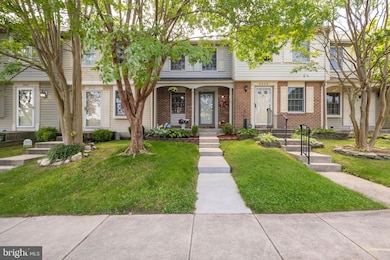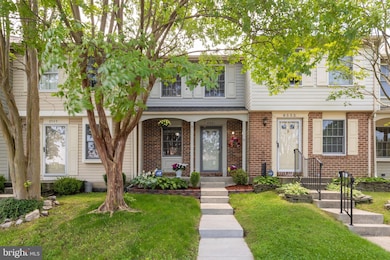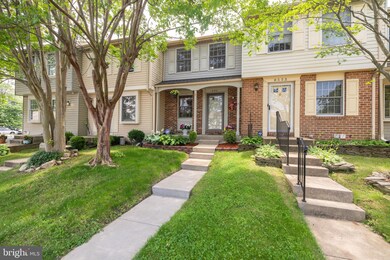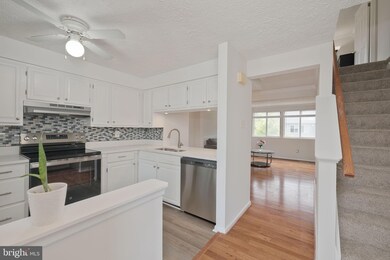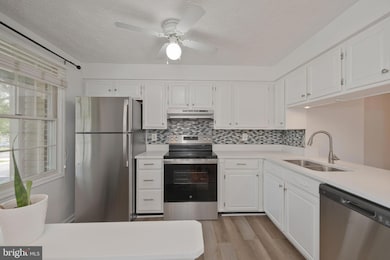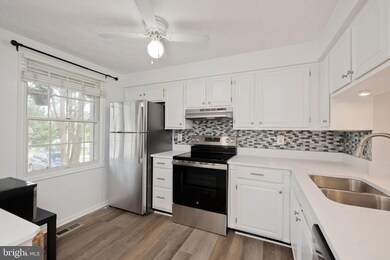
8551 Blackfoot Ct Lorton, VA 22079
Newington Forest NeighborhoodEstimated payment $2,972/month
Highlights
- Colonial Architecture
- Tennis Courts
- Brick Front
- Silverbrook Elementary School Rated A
- Patio
- 4-minute walk to Newington Heights Park
About This Home
Welcome to 8551 Blackfoot Court, a beautiful 3 level, 2 bedroom, 2 full bath Pepperwood model located in Lorton’s sought after Newington Heights! This lovely townhome has been tastefully updated in 2025 from top to bottom with fresh paint, modern light fixtures, brand new carpet on the stairs and upper hallway and classy wide plank LVP flooring in the kitchen, bathrooms and lower level. As you enter, you are greeted with gleaming hardwood floors in the foyer and living room. The cheerful kitchen has been fully renovated with brand new stainless appliances, sleek quartz counters, a chic glass tile backsplash and a deep double sink underneath a swan neck faucet. The open pass-through in the kitchen gives you a view to the living and dining room. Chair rail and crown molding add a classy touch. An elegant chandelier and 2 large windows make the living room light & bright. On the upper level, you’ll enjoy the newly carpeted hallway. The full bath has a brand-new vanity and a stylish light fixture. The spacious second bedroom has a pretty view of trees and a roomy closet. The owner’s suite features crown molding, 2 closets and an additional vanity. On the lower level the cozy rec room has a wood burning fireplace, recessed lighting, a convenient laundry room and another full bath! Walk out to the handsome brick patio where you’ll enjoy grilling out with family and friends. This fine property backs to a large grassy common area. The roof and storm door were replaced in 2024 and the water heater in 2019. This fantastic home is conveniently located near all major commuter routes, Fort Belvoir & the Lorton VRE station.
Listing Agent
Long & Foster Real Estate, Inc. License #0225136582 Listed on: 06/12/2025

Open House Schedule
-
Saturday, June 14, 20251:00 to 3:00 pm6/14/2025 1:00:00 PM +00:006/14/2025 3:00:00 PM +00:00Add to Calendar
Townhouse Details
Home Type
- Townhome
Est. Annual Taxes
- $5,079
Year Built
- Built in 1988
Lot Details
- 1,059 Sq Ft Lot
- Wood Fence
- Back Yard Fenced
HOA Fees
- $81 Monthly HOA Fees
Home Design
- Colonial Architecture
- Permanent Foundation
- Vinyl Siding
- Brick Front
Interior Spaces
- Property has 3 Levels
- Wood Burning Fireplace
- Finished Basement
- Walk-Out Basement
Bedrooms and Bathrooms
- 2 Bedrooms
Parking
- 1 Open Parking Space
- 1 Parking Space
- Parking Lot
- Off-Street Parking
- 1 Assigned Parking Space
Outdoor Features
- Patio
Schools
- Silverbrook Elementary School
- South County Middle School
- South County High School
Utilities
- Forced Air Heating and Cooling System
- Electric Water Heater
Listing and Financial Details
- Tax Lot 190
- Assessor Parcel Number 0983 05 0190
Community Details
Overview
- Association fees include common area maintenance, snow removal, trash
- Newington Heights HOA
- Newington Heights Subdivision, Pepperwood Floorplan
Recreation
- Tennis Courts
- Baseball Field
- Community Basketball Court
- Community Playground
- Bike Trail
Map
Home Values in the Area
Average Home Value in this Area
Tax History
| Year | Tax Paid | Tax Assessment Tax Assessment Total Assessment is a certain percentage of the fair market value that is determined by local assessors to be the total taxable value of land and additions on the property. | Land | Improvement |
|---|---|---|---|---|
| 2024 | $4,559 | $393,540 | $135,000 | $258,540 |
| 2023 | $4,299 | $380,970 | $130,000 | $250,970 |
| 2022 | $4,167 | $364,370 | $125,000 | $239,370 |
| 2021 | $3,871 | $329,840 | $110,000 | $219,840 |
| 2020 | $3,758 | $317,520 | $105,000 | $212,520 |
| 2019 | $3,484 | $294,340 | $100,000 | $194,340 |
| 2018 | $3,322 | $288,840 | $100,000 | $188,840 |
| 2017 | $3,200 | $275,640 | $90,000 | $185,640 |
| 2016 | $3,124 | $269,670 | $90,000 | $179,670 |
| 2015 | $2,934 | $262,890 | $85,000 | $177,890 |
| 2014 | $2,858 | $256,710 | $84,000 | $172,710 |
Property History
| Date | Event | Price | Change | Sq Ft Price |
|---|---|---|---|---|
| 02/12/2014 02/12/14 | Sold | $279,000 | -1.7% | $242 / Sq Ft |
| 01/13/2014 01/13/14 | Pending | -- | -- | -- |
| 01/10/2014 01/10/14 | For Sale | $283,900 | -- | $246 / Sq Ft |
Purchase History
| Date | Type | Sale Price | Title Company |
|---|---|---|---|
| Warranty Deed | $279,000 | -- | |
| Warranty Deed | $290,000 | -- | |
| Warranty Deed | $350,000 | -- | |
| Deed | $119,950 | -- |
Mortgage History
| Date | Status | Loan Amount | Loan Type |
|---|---|---|---|
| Open | $203,700 | New Conventional | |
| Closed | $236,706 | New Conventional | |
| Closed | $251,100 | New Conventional | |
| Previous Owner | $285,519 | FHA | |
| Previous Owner | $280,000 | New Conventional | |
| Previous Owner | $119,889 | No Value Available |
Similar Homes in Lorton, VA
Source: Bright MLS
MLS Number: VAFX2246584
APN: 0983-05-0190
- 8554 Koluder Ct
- 8548 Golden Ridge Ct
- 8572 Blackfoot Ct
- 8455 Aurora Ct
- 8617 Rocky Gap Ct
- 8402 Red Eagle Ct
- 8609 Kenosha Ct
- 8663 Kenosha Ct
- 8778 Susquehanna St
- 8706 Pinnacle Rock Ct
- 8479 Catia Ln
- 8451 Catia Ln
- 8757 Southern Oaks Place
- 8709 Flowering Dogwood Ln
- 8329 Rocky Forge Ct
- 8337 Wind Fall Rd
- 8519 Century Oak Ct
- 8160 Curving Creek Ct
- 8282 Crestmont Cir
- 8424 Sugar Creek Ln
