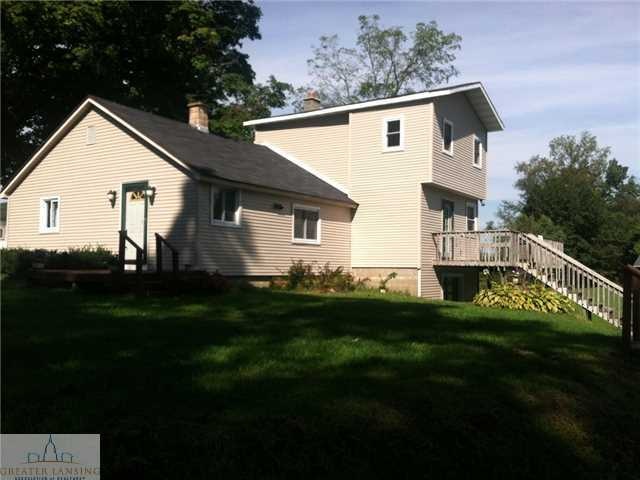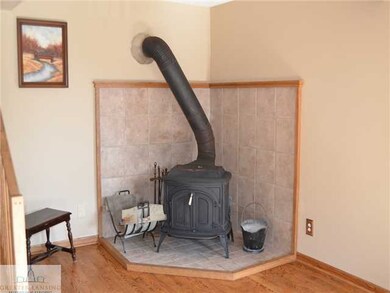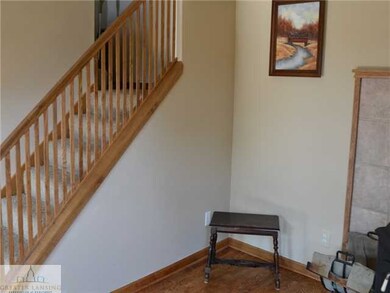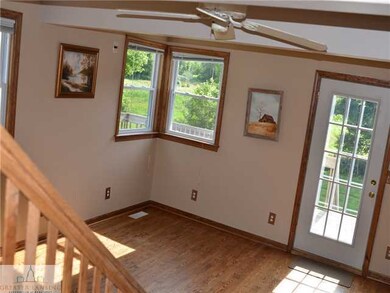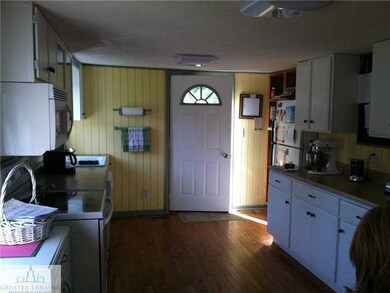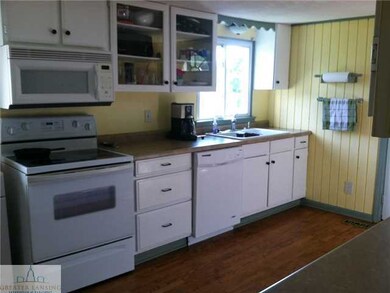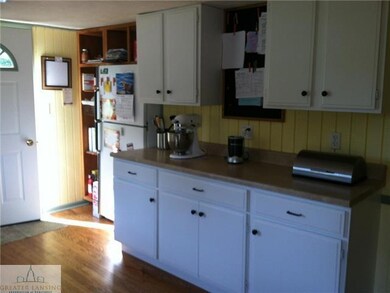
8551 E Spicerville Hwy Eaton Rapids, MI 48827
Highlights
- 1 Acre Lot
- Wood Burning Stove
- Main Floor Primary Bedroom
- Deck
- Pole Barn
- Beamed Ceilings
About This Home
As of January 2025WOW! Location, location, location! Own your own piece of country just minutes from the beautiful city of Eaton Rapids. This home has many new updates and includes a full Master Suite. Home flows with character and has large wrap around deck to entertain friends and family. Bonus room in basement and with the wood burning stove you can enjoy the comforts of home. For all your storage and work needs this home includes a 58' x 36' pole building that has been divided for storage and work. Previously used as a wood working shop and also includes wood stove for heating. Sitting on 1 acre this is a gorgeous setting ready for you.
Last Agent to Sell the Property
Jennifer Coney
RE/MAX Hometown Listed on: 09/30/2015
Home Details
Home Type
- Single Family
Est. Annual Taxes
- $1,481
Year Built
- Built in 1942
Lot Details
- 1 Acre Lot
Parking
- Dirt Driveway
Home Design
- Vinyl Siding
Interior Spaces
- 1,348 Sq Ft Home
- 2-Story Property
- Beamed Ceilings
- Ceiling Fan
- Wood Burning Stove
- Wood Burning Fireplace
- Living Room
- Dining Room
- Fire and Smoke Detector
Kitchen
- Oven
- Range
- Microwave
- Dishwasher
Bedrooms and Bathrooms
- 3 Bedrooms
- Primary Bedroom on Main
Basement
- Walk-Out Basement
- Basement Fills Entire Space Under The House
Outdoor Features
- Deck
- Patio
- Pole Barn
- Porch
Utilities
- Cooling Available
- Forced Air Heating System
- Heating System Uses Natural Gas
- Vented Exhaust Fan
- Well
- Electric Water Heater
- Water Softener
- Septic Tank
Ownership History
Purchase Details
Home Financials for this Owner
Home Financials are based on the most recent Mortgage that was taken out on this home.Purchase Details
Home Financials for this Owner
Home Financials are based on the most recent Mortgage that was taken out on this home.Similar Home in Eaton Rapids, MI
Home Values in the Area
Average Home Value in this Area
Purchase History
| Date | Type | Sale Price | Title Company |
|---|---|---|---|
| Warranty Deed | $205,000 | None Listed On Document | |
| Warranty Deed | $205,000 | None Listed On Document | |
| Warranty Deed | $107,500 | Midstate Title Agency Llc |
Mortgage History
| Date | Status | Loan Amount | Loan Type |
|---|---|---|---|
| Open | $198,850 | New Conventional | |
| Previous Owner | $105,552 | FHA | |
| Previous Owner | $81,400 | New Conventional | |
| Previous Owner | $92,800 | Unknown |
Property History
| Date | Event | Price | Change | Sq Ft Price |
|---|---|---|---|---|
| 01/10/2025 01/10/25 | Sold | $205,000 | -4.7% | $152 / Sq Ft |
| 12/01/2024 12/01/24 | Pending | -- | -- | -- |
| 11/18/2024 11/18/24 | Price Changed | $215,000 | -4.4% | $159 / Sq Ft |
| 11/07/2024 11/07/24 | Price Changed | $225,000 | -2.2% | $167 / Sq Ft |
| 10/15/2024 10/15/24 | For Sale | $230,000 | +114.0% | $171 / Sq Ft |
| 01/13/2016 01/13/16 | Sold | $107,500 | -4.8% | $80 / Sq Ft |
| 10/12/2015 10/12/15 | Pending | -- | -- | -- |
| 09/30/2015 09/30/15 | For Sale | $112,900 | -- | $84 / Sq Ft |
Tax History Compared to Growth
Tax History
| Year | Tax Paid | Tax Assessment Tax Assessment Total Assessment is a certain percentage of the fair market value that is determined by local assessors to be the total taxable value of land and additions on the property. | Land | Improvement |
|---|---|---|---|---|
| 2025 | $1,481 | $68,400 | $0 | $0 |
| 2024 | $536 | $65,200 | $0 | $0 |
| 2023 | $511 | $56,400 | $0 | $0 |
| 2022 | $1,318 | $49,500 | $0 | $0 |
| 2021 | $1,243 | $45,700 | $0 | $0 |
| 2020 | $1,228 | $42,500 | $0 | $0 |
| 2019 | $1,211 | $40,400 | $0 | $0 |
| 2018 | $1,163 | $38,635 | $0 | $0 |
| 2017 | $1,162 | $39,965 | $0 | $0 |
| 2016 | -- | $38,667 | $0 | $0 |
| 2015 | -- | $39,011 | $0 | $0 |
| 2014 | -- | $36,933 | $0 | $0 |
| 2013 | -- | $36,352 | $0 | $0 |
Agents Affiliated with this Home
-

Seller's Agent in 2025
Ted Westfall
Coldwell Banker Professionals-Delta
(517) 321-1000
5 in this area
153 Total Sales
-

Seller Co-Listing Agent in 2025
Sherree Zea
Coldwell Banker Professionals-Delta
(517) 927-1503
3 in this area
182 Total Sales
-

Buyer's Agent in 2025
Shelbie Smith
Jason Mitchell Real Estate Group-Lansing
(517) 281-8705
5 in this area
94 Total Sales
-
J
Seller's Agent in 2016
Jennifer Coney
RE/MAX Michigan
Map
Source: Greater Lansing Association of Realtors®
MLS Number: 75483
APN: 160-004-400-050-00
- 8668 E Spicerville Hwy
- 4423 Hyatt St
- 0 S Clinton Trail Unit 20018035
- 645 N Gallery Dr Unit 98
- 539 Harwood Ct Unit 134
- 933 Tyler Dr
- 315 Hamman Dr
- 815 Hyatt St
- 4230 Whittum Rd
- 805 Hall St
- 1002 Water St
- 411 Lewis St
- 502 S Main St
- V/L Chester St
- 503 Osborn St
- 7413 E 5 Point Hwy
- 7293 E 5 Point Hwy
- 240 Holmes St
- 410 Lake St
- 320 Lake St
