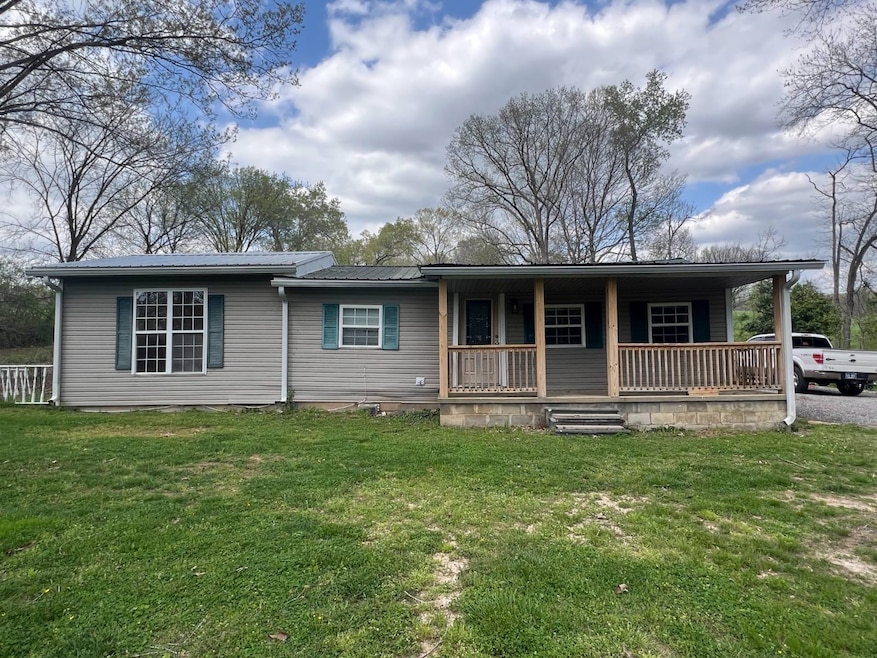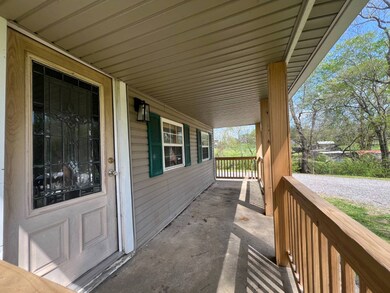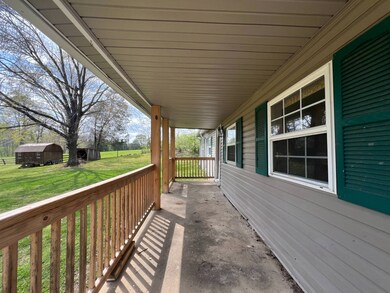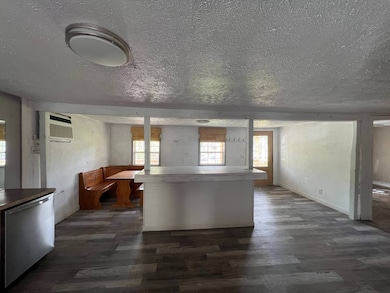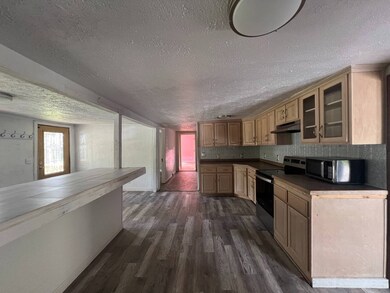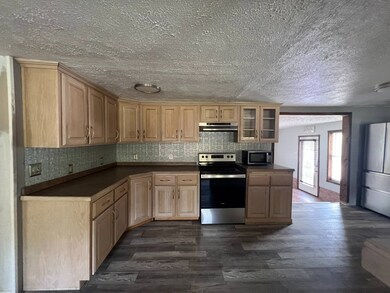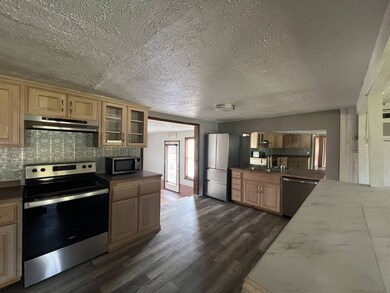Estimated payment $905/month
Highlights
- Open Floorplan
- Walk-In Closet
- Laundry Room
- Covered patio or porch
- Living Room
- Shed
About This Home
***BEING SOLD AS-IS!*** Charming and thoughtfully updated, this home in Erin, TN offers the perfect mix of comfort, style, and outdoor living. From the moment you step onto the 21x6 covered front porch, you'll feel right at home. Inside, enjoy hardwood flooring, a spacious kitchen with an island featuring installed electric, a two-sided sink with a farmhouse-style faucet, and brand-new stainless steel appliances, backsplash, and LED lighting for a fresh, modern feel. The kitchen table even conveys with the home! The living room is made for relaxing or entertaining with double ceiling fans, while each bedroom includes ceiling fans, walk-in closets, and ample space. The main bedroom features a 2 person jacuzzi soaking tub for ultimate relaxation, and the hall bathroom has been upgraded with a new toilet, new 12x24 porcelain cafe style tile and a marble vanity and a shower/tub combo. You'll love the peace of mind that comes with NEW floor joists, NEW subflooring, NEW ceiling fans with lights, NEW siding on the back of the house, and NEW baseboards in some areas and NEW railing and 6x6 posts on the front porch. The washer and dryer stay with the home, making this truly move-in ready. Step outside and take in the incredible 16x46 party patio-ideal for gatherings, grilling, or relaxing in the shade of the large mature trees. The flat backyard is perfect for kids, pets, or just enjoying some outdoor space. A brand-new 12x13 shed offers additional storage for tools, toys, or hobbies. Whether you're looking to entertain or just enjoy the peaceful charm of small-town living, this home checks all the boxes. Schedule your tour today and make it yours!
Property Details
Home Type
- Multi-Family
Est. Annual Taxes
- $619
Year Built
- Built in 1981
Lot Details
- 0.87 Acre Lot
Home Design
- Property Attached
- Frame Construction
- Asphalt Roof
- Vinyl Siding
Interior Spaces
- 1,728 Sq Ft Home
- 1-Story Property
- Open Floorplan
- Living Room
Kitchen
- <<OvenToken>>
- <<microwave>>
- Dishwasher
- Laminate Countertops
Flooring
- Tile
- Vinyl
Bedrooms and Bathrooms
- 2 Bedrooms
- Walk-In Closet
- 2 Full Bathrooms
Laundry
- Laundry Room
- Dryer
- Washer
Outdoor Features
- Covered patio or porch
- Shed
Utilities
- Cooling System Mounted To A Wall/Window
- Heating System Uses Gas
- Septic Tank
Map
Home Values in the Area
Average Home Value in this Area
Tax History
| Year | Tax Paid | Tax Assessment Tax Assessment Total Assessment is a certain percentage of the fair market value that is determined by local assessors to be the total taxable value of land and additions on the property. | Land | Improvement |
|---|---|---|---|---|
| 2024 | $619 | $34,800 | $2,725 | $32,075 |
| 2023 | $619 | $34,800 | $2,725 | $32,075 |
| 2022 | $552 | $19,725 | $1,875 | $17,850 |
| 2021 | $552 | $19,725 | $1,875 | $17,850 |
| 2020 | $568 | $19,725 | $1,875 | $17,850 |
| 2019 | $568 | $17,800 | $1,625 | $16,175 |
| 2018 | $568 | $17,800 | $1,625 | $16,175 |
| 2017 | $568 | $17,800 | $1,625 | $16,175 |
| 2016 | $568 | $17,800 | $1,625 | $16,175 |
| 2015 | $568 | $17,800 | $1,625 | $16,175 |
| 2014 | -- | $17,820 | $0 | $0 |
Property History
| Date | Event | Price | Change | Sq Ft Price |
|---|---|---|---|---|
| 07/07/2025 07/07/25 | Price Changed | $154,000 | -6.3% | $89 / Sq Ft |
| 06/10/2025 06/10/25 | Price Changed | $164,400 | -3.0% | $95 / Sq Ft |
| 05/30/2025 05/30/25 | Price Changed | $169,400 | -3.2% | $98 / Sq Ft |
| 05/05/2025 05/05/25 | Price Changed | $175,000 | -5.4% | $101 / Sq Ft |
| 04/14/2025 04/14/25 | For Sale | $184,896 | +47.9% | $107 / Sq Ft |
| 04/18/2023 04/18/23 | Sold | $125,000 | 0.0% | $72 / Sq Ft |
| 03/22/2023 03/22/23 | Pending | -- | -- | -- |
| 03/08/2023 03/08/23 | For Sale | $125,000 | -- | $72 / Sq Ft |
Purchase History
| Date | Type | Sale Price | Title Company |
|---|---|---|---|
| Warranty Deed | $125,000 | Midtown Title | |
| Warranty Deed | $90,000 | Midtown Title | |
| Warranty Deed | $50,000 | -- | |
| Deed | $46,400 | -- | |
| Deed | $48,600 | -- | |
| Deed | $48,600 | -- | |
| Warranty Deed | $13,000 | -- | |
| Warranty Deed | $6,000 | -- | |
| Warranty Deed | $9,700 | -- | |
| Deed | -- | -- |
Mortgage History
| Date | Status | Loan Amount | Loan Type |
|---|---|---|---|
| Previous Owner | $53,281 | New Conventional | |
| Previous Owner | $50,784 | New Conventional | |
| Previous Owner | $22,212 | New Conventional |
Source: My State MLS
MLS Number: 11474839
APN: 028-042.01
- 91 Highway 46 N
- 450 Wolf Pit Rd
- 105 Hagerville Hollow Rd
- 0 Herman Adams Rd Unit RTC2921631
- 6711 Highway 49
- 123 Thicket Ln
- 3563 Clay Tomlinson Rd
- 2100 Tennessee 13
- 70 John Brooks Ln
- 7314 Tennessee 13
- 0 Rye Loop Rd
- 46 Seay Ln
- 1464 Herman Adams Rd
- 0 Highway 49
- 0 Cary Dr
- 1194 Bailey Hollow Rd
- 3564 Barber Hwy
- 90 N Church St
- 2947 Highway 13
- 0 Cooley Ford Rd
- 3969 Cumberland City Rd
- 4301 Budds Creek Rd
- 160 College St S
- 4200 Station Rd
- 3877 Lake Rd
- 114 Colson Rd
- 102 Colson Rd
- 808 Spring St
- 316 Natcor Dr Unit B
- 316 Natcor Dr Unit A
- 1345 Garners Creek Rd
- 145 Mustang Dr
- 2911 Woodlawn Park Rd
- 704 Donelson Pkwy
- 1970 Cumberland Heights Rd
- 478 Ridge Top Ct
- 474 Ridge Top Ct
- 4057 Sadie Grace Way Unit Lot 138
- 1312 Gip Manning Rd
- 981 Trey Phillips Dr
