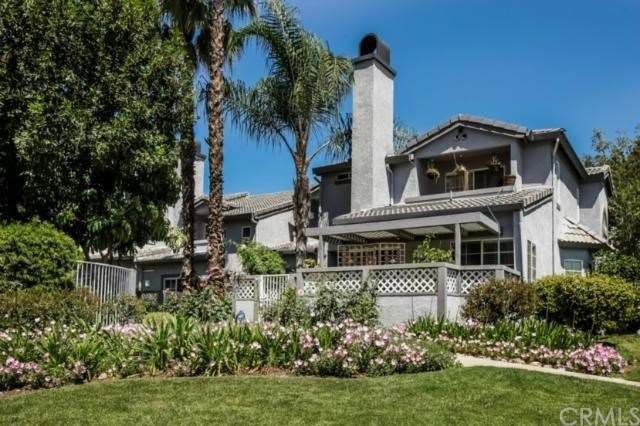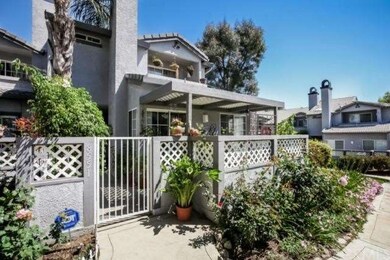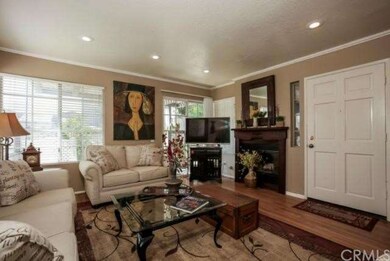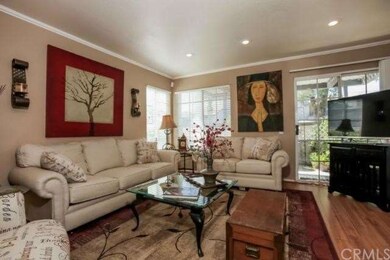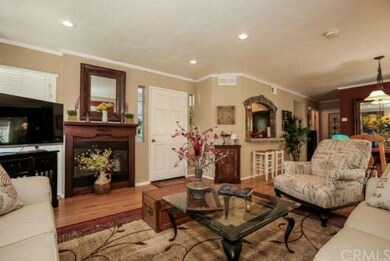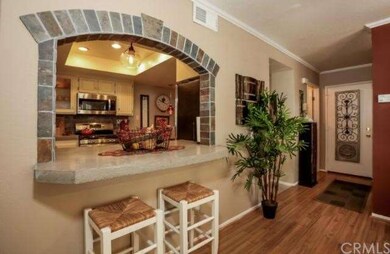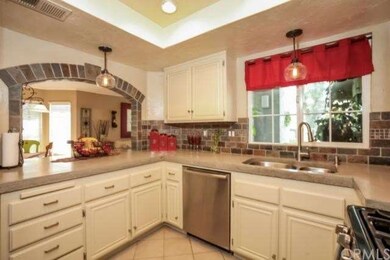
8551 Nichelini Dr Rancho Cucamonga, CA 91730
Estimated Value: $555,000 - $589,000
Highlights
- Spa
- Clubhouse
- Park or Greenbelt View
- Alta Loma High Rated A
- Wood Flooring
- Living Room with Attached Deck
About This Home
As of June 2014Gorgeous Two Story Townhome in the popular community of Rancho Cucamonga. This beautifully remodeled home is an end unit with scenic views of the greenbelt below. Chef's gourmet kitchen with beautiful stainless steel appliances and walk-in pantry. Kitchen opens up to the spacious dining room and living room with romantic fireplace. Crown molding, hardwood floors upstairs and wood laminate downstairs, skylights to keep the unit light and bright. Relax on the enclosed porch off the living room. Large master bedroom has a huge walk-in closet as well as his and her sinks in master bath. Don't miss your opportunity to own this turn key home!! This property will sell fast!!!
Last Agent to Sell the Property
Lori Petersen
Arbor Real Estate License #01908835 Listed on: 05/07/2014

Townhouse Details
Home Type
- Townhome
Est. Annual Taxes
- $4,034
Year Built
- Built in 1989
Lot Details
- 1,395 Sq Ft Lot
- 1 Common Wall
- Landscaped
HOA Fees
- $250 Monthly HOA Fees
Parking
- 2 Car Attached Garage
Home Design
- Tile Roof
- Concrete Roof
Interior Spaces
- 1,395 Sq Ft Home
- Wainscoting
- Ceiling Fan
- Recessed Lighting
- Living Room with Fireplace
- Living Room with Attached Deck
- Dining Room
- Park or Greenbelt Views
Kitchen
- Breakfast Area or Nook
- Convection Oven
- Gas Cooktop
- Microwave
- Water Line To Refrigerator
- Dishwasher
- Disposal
Flooring
- Wood
- Tile
Bedrooms and Bathrooms
- 3 Bedrooms
- All Upper Level Bedrooms
Laundry
- Laundry Room
- Laundry in Garage
Outdoor Features
- Spa
- Balcony
- Enclosed patio or porch
- Exterior Lighting
- Rain Gutters
Location
- Suburban Location
Utilities
- Central Heating and Cooling System
- Gas Water Heater
Listing and Financial Details
- Tax Lot 86
- Tax Tract Number 13650
- Assessor Parcel Number 0207652260000
Community Details
Overview
- Vintage Townhomes Association
Amenities
- Clubhouse
Recreation
- Community Pool
- Community Spa
Ownership History
Purchase Details
Purchase Details
Home Financials for this Owner
Home Financials are based on the most recent Mortgage that was taken out on this home.Purchase Details
Home Financials for this Owner
Home Financials are based on the most recent Mortgage that was taken out on this home.Purchase Details
Home Financials for this Owner
Home Financials are based on the most recent Mortgage that was taken out on this home.Purchase Details
Home Financials for this Owner
Home Financials are based on the most recent Mortgage that was taken out on this home.Purchase Details
Home Financials for this Owner
Home Financials are based on the most recent Mortgage that was taken out on this home.Purchase Details
Home Financials for this Owner
Home Financials are based on the most recent Mortgage that was taken out on this home.Similar Homes in Rancho Cucamonga, CA
Home Values in the Area
Average Home Value in this Area
Purchase History
| Date | Buyer | Sale Price | Title Company |
|---|---|---|---|
| Kendra Lynn Erickson Revocable Living Trust | -- | -- | |
| Erickson Kendra L | $300,000 | Spl Title Services | |
| Verburg Kimberly M | $194,000 | Lawyers Title | |
| Duryea David M | $185,000 | Lps Default Title & Closing | |
| Hsbc Bank Usa National Association | $195,000 | None Available | |
| Ferguson Trimel | $330,000 | First American | |
| Tibbetts Travis Roberts | $192,500 | Stewart Title Company | |
| Joyce James M | $150,000 | Fidelity National Title Ins |
Mortgage History
| Date | Status | Borrower | Loan Amount |
|---|---|---|---|
| Previous Owner | Erickson Kendra L | $224,300 | |
| Previous Owner | Erickson Kendra L | $224,300 | |
| Previous Owner | Erickson Kendra L | $189,900 | |
| Previous Owner | Verburg Kimberly M | $174,600 | |
| Previous Owner | Duryea David M | $148,000 | |
| Previous Owner | Ferguson Trimel | $111,000 | |
| Previous Owner | Ferguson Trimel | $264,000 | |
| Previous Owner | Tibbetts Travis Roberts | $195,000 | |
| Previous Owner | Tibbetts Travis Roberts | $42,600 | |
| Previous Owner | Tibbetts Travis Roberts | $154,000 | |
| Previous Owner | Joyce James M | $20,000 | |
| Previous Owner | Joyce James M | $97,000 | |
| Previous Owner | Hatley Rhonda S | $91,550 | |
| Closed | Ferguson Trimel | $66,000 |
Property History
| Date | Event | Price | Change | Sq Ft Price |
|---|---|---|---|---|
| 06/11/2014 06/11/14 | Sold | $299,900 | 0.0% | $215 / Sq Ft |
| 05/10/2014 05/10/14 | Pending | -- | -- | -- |
| 05/07/2014 05/07/14 | For Sale | $299,900 | +52.5% | $215 / Sq Ft |
| 07/12/2012 07/12/12 | Sold | $196,700 | +0.9% | $141 / Sq Ft |
| 06/06/2012 06/06/12 | Pending | -- | -- | -- |
| 04/18/2012 04/18/12 | For Sale | $195,000 | -- | $140 / Sq Ft |
Tax History Compared to Growth
Tax History
| Year | Tax Paid | Tax Assessment Tax Assessment Total Assessment is a certain percentage of the fair market value that is determined by local assessors to be the total taxable value of land and additions on the property. | Land | Improvement |
|---|---|---|---|---|
| 2024 | $4,034 | $360,428 | $126,150 | $234,278 |
| 2023 | $3,947 | $353,360 | $123,676 | $229,684 |
| 2022 | $3,885 | $346,431 | $121,251 | $225,180 |
| 2021 | $3,883 | $339,639 | $118,874 | $220,765 |
| 2020 | $3,775 | $336,156 | $117,655 | $218,501 |
| 2019 | $3,756 | $329,565 | $115,348 | $214,217 |
| 2018 | $3,652 | $323,103 | $113,086 | $210,017 |
| 2017 | $3,587 | $316,768 | $110,869 | $205,899 |
| 2016 | $3,545 | $310,557 | $108,695 | $201,862 |
| 2015 | $3,507 | $305,892 | $107,062 | $198,830 |
| 2014 | $2,320 | $194,880 | $68,208 | $126,672 |
Agents Affiliated with this Home
-

Seller's Agent in 2014
Lori Petersen
Arbor Real Estate
(714) 403-0214
-
Patricia Lyons-Miller

Buyer's Agent in 2014
Patricia Lyons-Miller
LYONS & ASSOCIATES
(626) 484-6886
5 Total Sales
-
Marni Jimenez

Seller's Agent in 2012
Marni Jimenez
Grove Realty
(951) 990-8389
1 in this area
189 Total Sales
Map
Source: California Regional Multiple Listing Service (CRMLS)
MLS Number: PW14094313
APN: 0207-652-26
- 8389 Baker Ave Unit 61
- 8389 Baker Ave
- 8389 Baker Ave Unit 68
- 8389 Baker Ave Unit 49
- 8486 Lemon Grove Dr
- 8378 Gabriel Dr Unit B
- 8550 Cava Dr
- 8354 Gabriel Dr Unit B
- 8651 Foothill Blvd Unit 113
- 8651 Foothill Blvd Unit 50
- 8651 Foothill Blvd Unit 129
- 8651 Foothill Blvd Unit 59
- 8651 Foothill Blvd Unit 122
- 8651 Foothill Blvd Unit 42
- 8419 Floro Place
- 8499 Calle Carabe St
- 8325 Gabrielino Ct
- 8328 Edwin St
- 8653 Arrow Route
- 8231 Tapia Via Dr
- 8551 Nichelini Dr
- 8547 Nichelini Dr
- 8543 Nichelini Dr
- 8539 Nichelini Dr
- 8535 Nichelini Dr
- 8274 Sutterhome Place
- 8278 Sutterhome Place
- 8270 Sutterhome Place
- 8550 Nichelini Dr
- 8266 Sutterhome Place
- 8546 Nichelini Dr
- 8531 Nichelini Dr
- 8554 Nichelini Dr
- 8264 Sutterhome Place Unit 102
- 8264 Sutterhome Place
- 8542 Nichelini Dr
- 8262 Sutterhome Place
- 8556 Stoneyhill Dr
- 8544 Stoneyhill Dr
- 8548 Stoneyhill Dr
