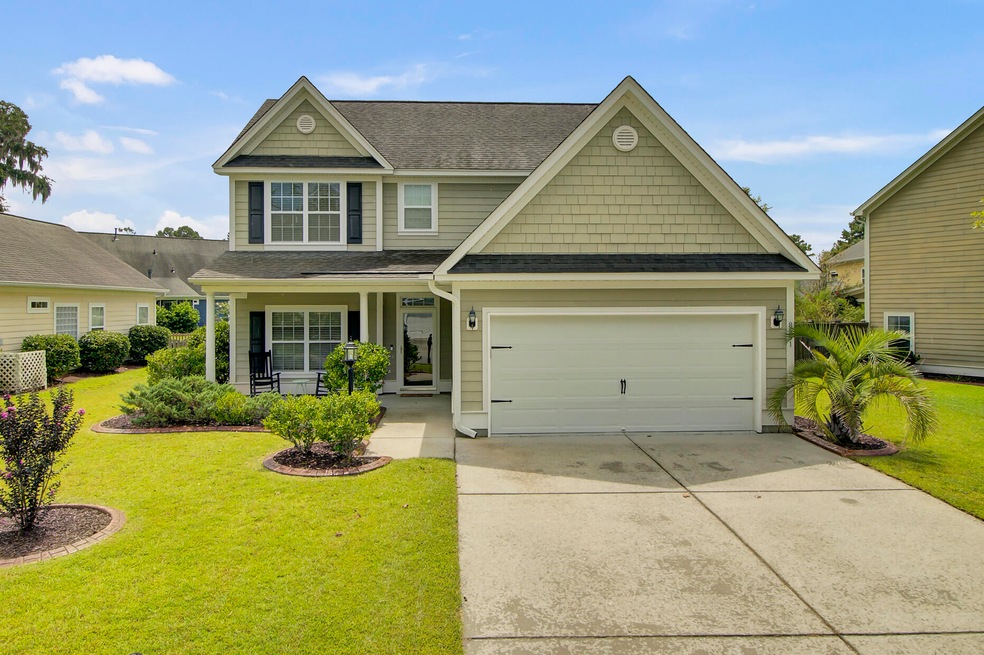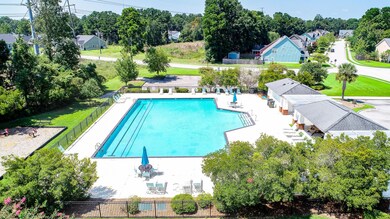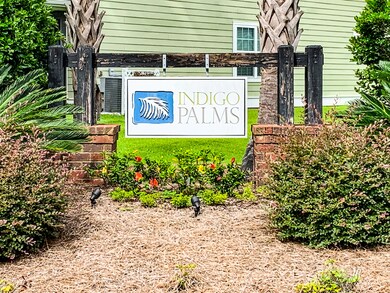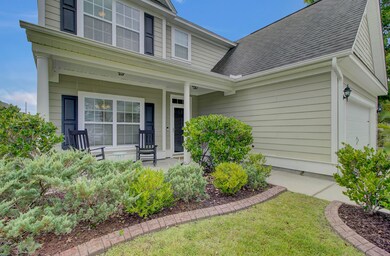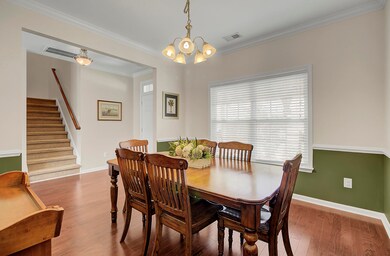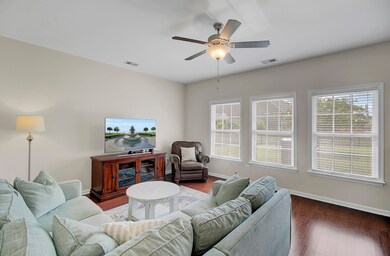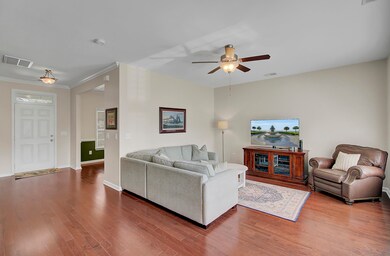
8551 Sentry Cir North Charleston, SC 29420
Highlights
- Traditional Architecture
- Wood Flooring
- High Ceiling
- Fort Dorchester High School Rated A-
- Loft
- Community Pool
About This Home
As of January 2023Don't miss out on this turnkey traditional style home with strong curb appeal and an open concept main floor! Enjoy summer evenings in this three bedroom two and a half bath home with great entertaining spaces, screened in porch and large fenced in back yard! The functional floor plan features a formal dining at the entry that could also be used as an office. The upstairs has a loft perfect for private family fun and and a generous sized en suite off of the owners' suite featuring a oversized walk in closet and two bedrooms on the opposite side of the loft. The nearby neighborhood pool provides over night parking for any amount of guests and also hosts weekly food trucks for convenient family fun.You CANNOT find a more conveniently located home! With proximity to the local DDII Schools, NEW aquatic center, shops, restaurants, Boeing, Bosch, Charleston Air Force Base and Close to I-26 this can truly be a place you can happily call home! Schedule a showing today!!!!
Last Agent to Sell the Property
Matt O'Neill Real Estate License #111696 Listed on: 08/26/2021
Last Buyer's Agent
Brad McCullough
Brand Name Real Estate
Home Details
Home Type
- Single Family
Est. Annual Taxes
- $2,411
Year Built
- Built in 2010
Lot Details
- 9,148 Sq Ft Lot
- Wood Fence
HOA Fees
- $53 Monthly HOA Fees
Parking
- 2 Car Attached Garage
- Garage Door Opener
Home Design
- Traditional Architecture
- Earth Berm
- Slab Foundation
- Architectural Shingle Roof
- Cement Siding
Interior Spaces
- 2,092 Sq Ft Home
- 2-Story Property
- Tray Ceiling
- Smooth Ceilings
- High Ceiling
- Ceiling Fan
- ENERGY STAR Qualified Windows
- Family Room
- Formal Dining Room
- Loft
- Wood Flooring
Kitchen
- Eat-In Kitchen
- Dishwasher
- ENERGY STAR Qualified Appliances
- Kitchen Island
Bedrooms and Bathrooms
- 3 Bedrooms
- Walk-In Closet
- Garden Bath
Eco-Friendly Details
- Energy-Efficient HVAC
- Energy-Efficient Insulation
- ENERGY STAR/Reflective Roof
- Ventilation
Outdoor Features
- Screened Patio
Schools
- Windsor Hill Elementary School
- River Oaks Middle School
- Ft. Dorchester High School
Utilities
- Central Air
- Heating Available
- Tankless Water Heater
Community Details
Overview
- Indigo Palms Subdivision
Recreation
- Community Pool
- Park
- Trails
Ownership History
Purchase Details
Home Financials for this Owner
Home Financials are based on the most recent Mortgage that was taken out on this home.Purchase Details
Home Financials for this Owner
Home Financials are based on the most recent Mortgage that was taken out on this home.Purchase Details
Home Financials for this Owner
Home Financials are based on the most recent Mortgage that was taken out on this home.Similar Homes in the area
Home Values in the Area
Average Home Value in this Area
Purchase History
| Date | Type | Sale Price | Title Company |
|---|---|---|---|
| Warranty Deed | $360,000 | -- | |
| Warranty Deed | $315,000 | None Available | |
| Special Warranty Deed | $194,900 | -- |
Mortgage History
| Date | Status | Loan Amount | Loan Type |
|---|---|---|---|
| Open | $288,000 | New Conventional | |
| Previous Owner | $322,245 | VA | |
| Previous Owner | $188,078 | FHA |
Property History
| Date | Event | Price | Change | Sq Ft Price |
|---|---|---|---|---|
| 08/29/2025 08/29/25 | Price Changed | $399,000 | -2.7% | $191 / Sq Ft |
| 08/06/2025 08/06/25 | Price Changed | $410,000 | -1.2% | $196 / Sq Ft |
| 07/27/2025 07/27/25 | Price Changed | $415,000 | -2.1% | $198 / Sq Ft |
| 07/18/2025 07/18/25 | For Sale | $424,000 | +17.8% | $203 / Sq Ft |
| 01/30/2023 01/30/23 | Sold | $360,000 | 0.0% | $172 / Sq Ft |
| 12/04/2022 12/04/22 | Pending | -- | -- | -- |
| 12/02/2022 12/02/22 | For Sale | $360,000 | +14.3% | $172 / Sq Ft |
| 09/30/2021 09/30/21 | Sold | $315,000 | 0.0% | $151 / Sq Ft |
| 08/31/2021 08/31/21 | Pending | -- | -- | -- |
| 08/25/2021 08/25/21 | For Sale | $315,000 | -- | $151 / Sq Ft |
Tax History Compared to Growth
Tax History
| Year | Tax Paid | Tax Assessment Tax Assessment Total Assessment is a certain percentage of the fair market value that is determined by local assessors to be the total taxable value of land and additions on the property. | Land | Improvement |
|---|---|---|---|---|
| 2024 | $3,559 | $14,206 | $4,000 | $10,206 |
| 2023 | $3,559 | $12,591 | $2,800 | $9,791 |
| 2022 | $3,203 | $12,590 | $2,800 | $9,790 |
| 2021 | $2,494 | $12,590 | $2,800 | $9,790 |
| 2020 | $2,396 | $8,400 | $1,600 | $6,800 |
| 2019 | $2,362 | $8,400 | $1,600 | $6,800 |
| 2018 | $2,092 | $8,400 | $1,600 | $6,800 |
| 2017 | $2,030 | $8,400 | $1,600 | $6,800 |
| 2016 | $2,030 | $8,400 | $1,600 | $6,800 |
| 2015 | $2,025 | $8,400 | $1,600 | $6,800 |
| 2014 | $1,846 | $194,200 | $0 | $0 |
| 2013 | -- | $7,770 | $0 | $0 |
Agents Affiliated with this Home
-
Lisa Donkle
L
Seller's Agent in 2025
Lisa Donkle
NextHome The Agency Group
(843) 871-5091
52 Total Sales
-
Michael Millikin

Seller's Agent in 2023
Michael Millikin
Realty One Group Coastal
(843) 270-3481
129 Total Sales
-
Parker Moore
P
Seller Co-Listing Agent in 2023
Parker Moore
Realty One Group Coastal
(843) 801-4888
108 Total Sales
-
J
Buyer's Agent in 2023
Jamie Pfaffenbichler
Realty ONE Group Coastal
-
Justin Altman
J
Seller's Agent in 2021
Justin Altman
Matt O'Neill Real Estate
(843) 557-8049
34 Total Sales
-
B
Buyer's Agent in 2021
Brad McCullough
Brand Name Real Estate
Map
Source: CHS Regional MLS
MLS Number: 21023499
APN: 172-03-10-019
- 4105 Senegal Ct
- 8566 Sentry Cir
- 3900 Greico Rd
- 8566 Royal Palms Ln
- 8402 Loggers Run
- 8534 Sentry Cir
- 4204 Magnolia Ct
- 3813 Battleview Ct
- 8628 Windsor Hill Blvd
- 8640 Windsor Hill Blvd
- 8615 Windsor Hill Blvd
- 8475 Scotts Mill Dr
- 3806 Grateful Rd
- 3802 Grateful Rd
- 8404 Battle Forest Dr
- 8420 Walsham St
- 8105 Halifax Way
- 8112 Halifax Way
- 8891 E Fairway Woods Dr
- 5052 Hidden Forest Ln
