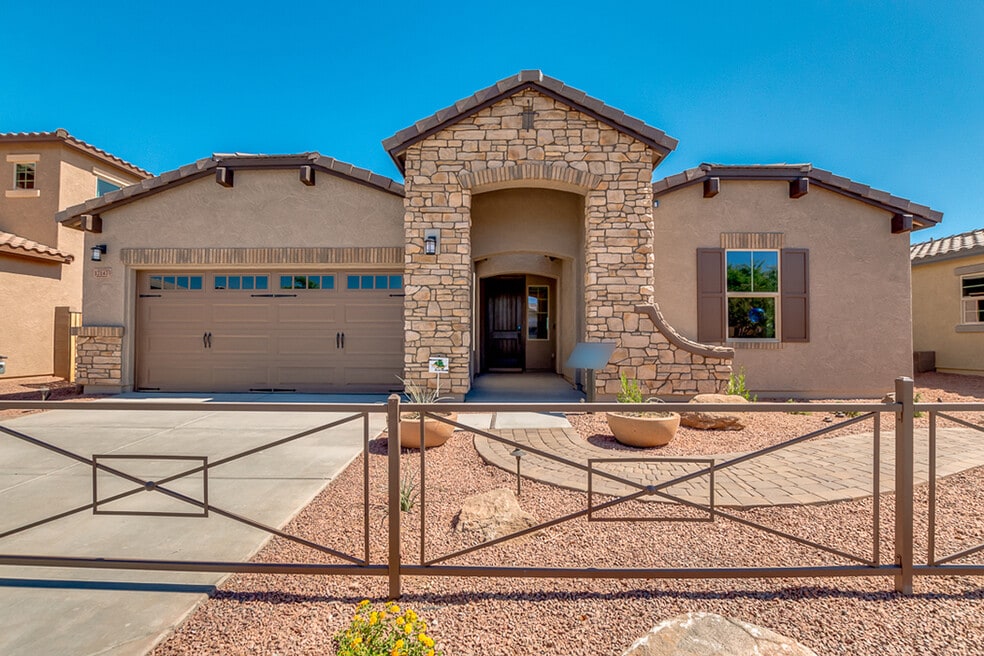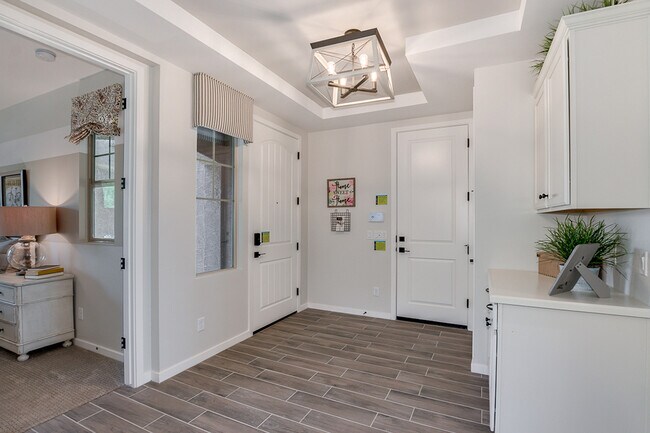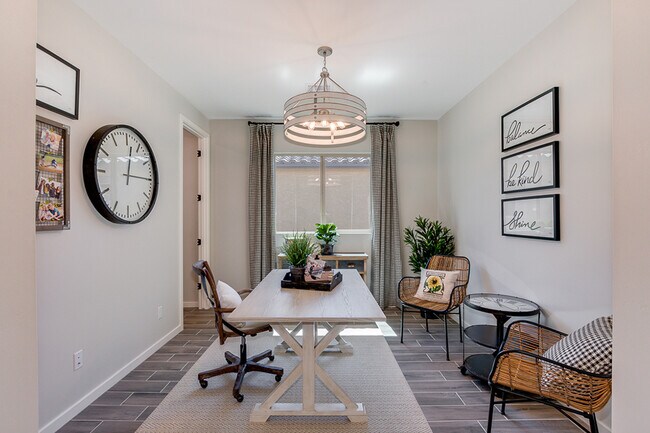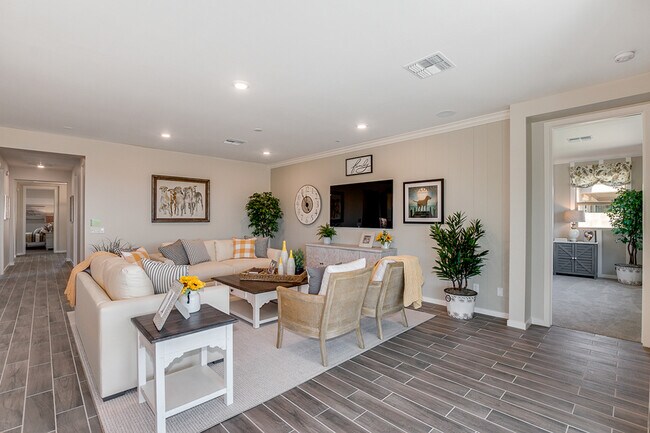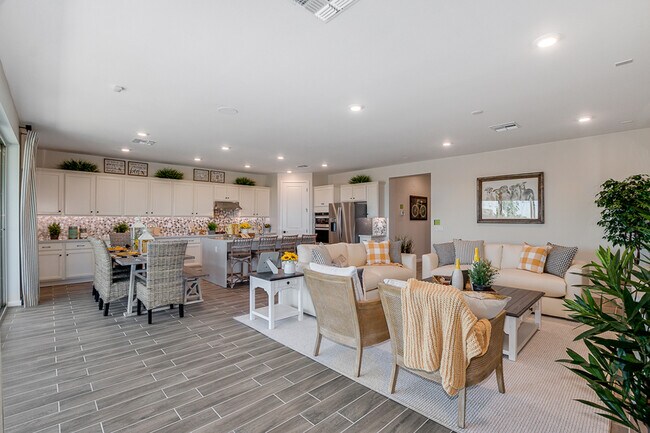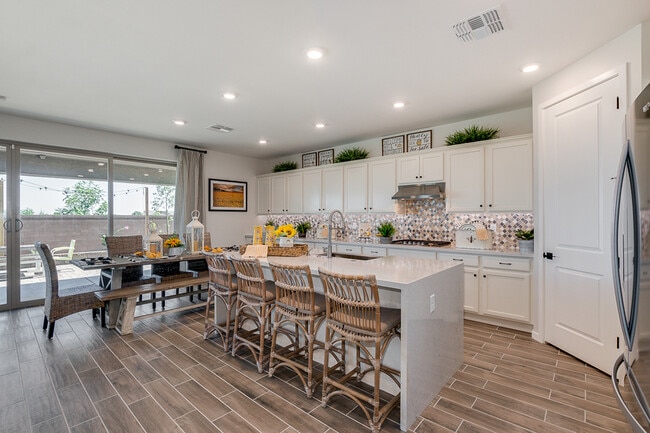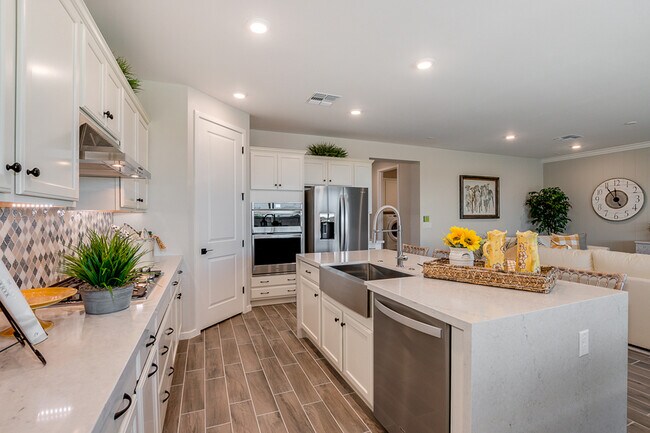
Estimated payment $3,555/month
Highlights
- New Construction
- Community Playground
- Laundry Room
- Freestanding Bathtub
- Park
- 1-Story Property
About This Home
The Crystal offers so much usable space on just one floor, starting with three bedrooms with walk-in closets and two full bathrooms just past the entryway. These bedrooms can be optioned into a guest suite, den or formal dining room. The entryway has access from both the front door and the three-car attached garage. Pass by the laundry room and see the open-concept great room, kitchen and dining nook. A large covered patio is seen past this space. Off the great room is the master bedroom, with a barn door leading to a roomy walk-in closet and master bathroom with standalone tub and seated shower.
Builder Incentives
Receive $5,000 toward closing costs when you work with our preferred lender, LoanDepot.
Sales Office
| Monday |
10:00 AM - 5:00 PM
|
| Tuesday |
1:00 PM - 5:00 PM
|
| Wednesday - Sunday |
10:00 AM - 5:00 PM
|
Home Details
Home Type
- Single Family
HOA Fees
- $105 Monthly HOA Fees
Parking
- 3 Car Garage
Home Design
- New Construction
Interior Spaces
- 1-Story Property
- Laundry Room
Bedrooms and Bathrooms
- 4 Bedrooms
- 3 Full Bathrooms
- Freestanding Bathtub
Community Details
Overview
- Association fees include ground maintenance
Recreation
- Community Playground
- Park
Map
Other Move In Ready Homes in Granite Vista - Forté
About the Builder
- Granite Vista - Avanti
- Granite Vista - Forté
- The Enclave on Olive
- Granite Vista - Valencia
- 8925 N Cotton Ln
- XXXX N Cotton Ln Unit 4769
- Zanjero Pass
- 17728 W Vogel Ave
- 17778 W Brown St
- White Tank Foothills - Portfolio
- White Tank Foothills - Estates
- White Tank Foothills - Retreat
- Sterling Grove - Sonoma Collection
- Sterling Grove - Concord Collection
- Sterling Grove - Providence Collection
- 8721 N 192nd Ave Unit 39
- 11300 N Casa Dega Dr Unit 1131
- 11300 N Casa Dega Dr Unit 1121
- 11300 N Casa Dega Dr Unit 1106
- 11300 N Casa Dega Dr Unit 1109
