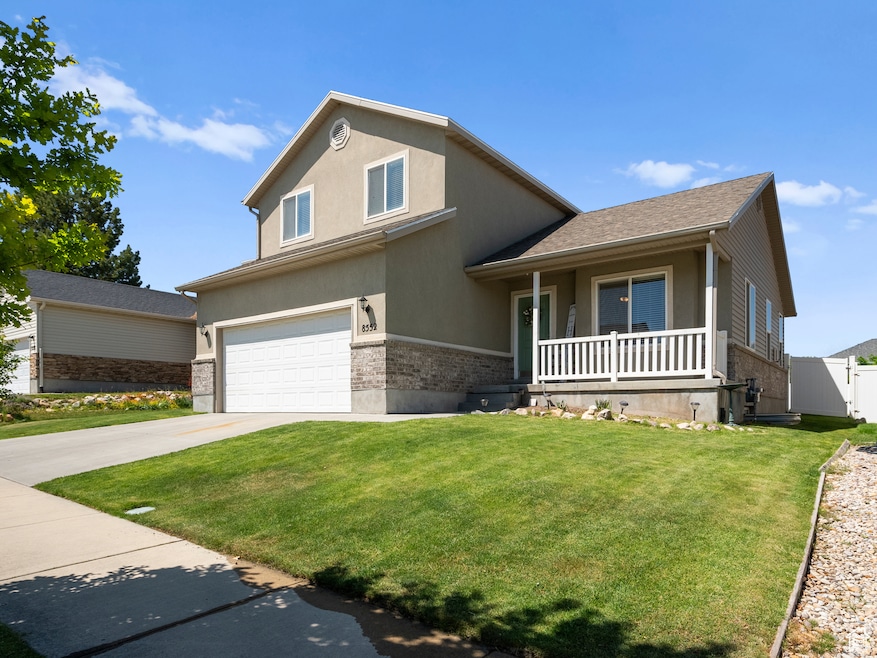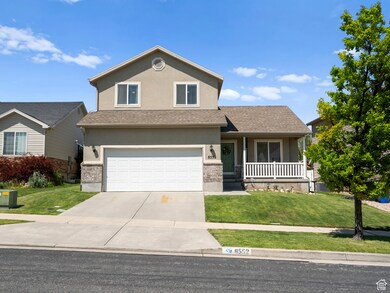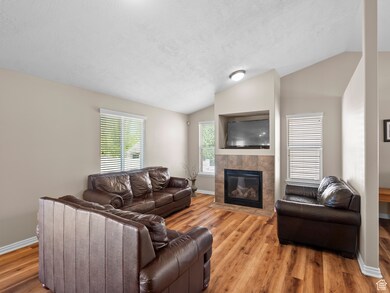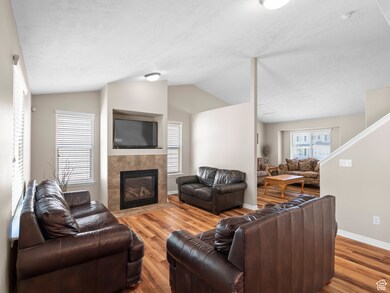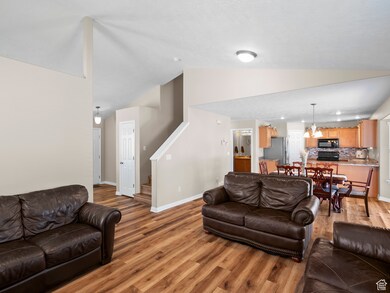
8552 S Maul Oak Dr West Jordan, UT 84081
Jordan Hills NeighborhoodEstimated payment $3,304/month
Total Views
588
4
Beds
3.5
Baths
2,722
Sq Ft
$202
Price per Sq Ft
Highlights
- Mountain View
- 1 Fireplace
- Porch
- Vaulted Ceiling
- No HOA
- 2 Car Attached Garage
About This Home
Amazing home is perfect condition. Newer LVP flooring, like new paint, great flow with formal living room, family room and great room. Updated bathrooms, fully finished basement with large family room, kitchnette and lots of storage. Fully fenced backyard with no backyard neighbors. Walking distance to Oakcrest Elementary and Sunset Ridge Middle Schools.
Home Details
Home Type
- Single Family
Est. Annual Taxes
- $2,700
Year Built
- Built in 2004
Lot Details
- 6,098 Sq Ft Lot
- Property is Fully Fenced
- Landscaped
- Sprinkler System
- Property is zoned Single-Family
Parking
- 2 Car Attached Garage
Home Design
- Brick Exterior Construction
- Stucco
Interior Spaces
- 2,722 Sq Ft Home
- 3-Story Property
- Vaulted Ceiling
- 1 Fireplace
- Double Pane Windows
- Blinds
- Sliding Doors
- Mountain Views
- Basement Fills Entire Space Under The House
- Electric Dryer Hookup
Kitchen
- Built-In Range
- Disposal
Flooring
- Carpet
- Laminate
Bedrooms and Bathrooms
- 4 Bedrooms
- Walk-In Closet
- Bathtub With Separate Shower Stall
Outdoor Features
- Porch
Schools
- Oakcrest Elementary School
- Copper Hills High School
Utilities
- Forced Air Heating and Cooling System
- Natural Gas Connected
Community Details
- No Home Owners Association
- Oaks Subdivision
Listing and Financial Details
- Exclusions: Dryer, Refrigerator, Washer
- Assessor Parcel Number 20-34-451-003
Map
Create a Home Valuation Report for This Property
The Home Valuation Report is an in-depth analysis detailing your home's value as well as a comparison with similar homes in the area
Home Values in the Area
Average Home Value in this Area
Tax History
| Year | Tax Paid | Tax Assessment Tax Assessment Total Assessment is a certain percentage of the fair market value that is determined by local assessors to be the total taxable value of land and additions on the property. | Land | Improvement |
|---|---|---|---|---|
| 2023 | $2,816 | $510,700 | $95,300 | $415,400 |
| 2022 | $2,887 | $515,000 | $93,500 | $421,500 |
| 2021 | $2,317 | $376,200 | $74,100 | $302,100 |
| 2020 | $2,232 | $340,100 | $74,100 | $266,000 |
| 2019 | $2,192 | $327,600 | $74,100 | $253,500 |
| 2018 | $2,064 | $305,900 | $72,000 | $233,900 |
| 2017 | $1,934 | $285,400 | $72,000 | $213,400 |
| 2016 | $1,850 | $256,500 | $72,000 | $184,500 |
| 2015 | $1,673 | $226,200 | $73,300 | $152,900 |
| 2014 | $1,597 | $212,600 | $69,900 | $142,700 |
Source: Public Records
Property History
| Date | Event | Price | Change | Sq Ft Price |
|---|---|---|---|---|
| 05/25/2025 05/25/25 | Pending | -- | -- | -- |
| 05/23/2025 05/23/25 | For Sale | $550,000 | -- | $202 / Sq Ft |
Source: UtahRealEstate.com
Purchase History
| Date | Type | Sale Price | Title Company |
|---|---|---|---|
| Interfamily Deed Transfer | -- | Vanguard Title Ins Agcy | |
| Interfamily Deed Transfer | -- | None Available | |
| Warranty Deed | -- | Bonneville Superior Title | |
| Warranty Deed | -- | Metro National Title | |
| Warranty Deed | -- | Metro National Title | |
| Warranty Deed | -- | Merrill Title | |
| Warranty Deed | -- | Merrill Title |
Source: Public Records
Mortgage History
| Date | Status | Loan Amount | Loan Type |
|---|---|---|---|
| Open | $264,000 | New Conventional | |
| Closed | $254,000 | New Conventional | |
| Closed | $248,127 | FHA | |
| Closed | $5,000 | Unknown | |
| Closed | $5,000 | Unknown | |
| Closed | $254,013 | FHA | |
| Previous Owner | $235,554 | FHA | |
| Previous Owner | $205,800 | Unknown | |
| Previous Owner | $36,000 | Unknown | |
| Previous Owner | $167,475 | FHA | |
| Previous Owner | $128,000 | Purchase Money Mortgage |
Source: Public Records
Similar Homes in West Jordan, UT
Source: UtahRealEstate.com
MLS Number: 2087160
APN: 20-34-451-003-0000
Nearby Homes
- 6661 W Merlot Way
- 6647 W Merlot Way
- 8483 Ivy Springs Ln
- 8509 S Ivy Gable Dr
- 6752 W Poison Oak Dr
- 8464 S Ivy Springs Ln
- 6583 W Sunrise Oak Dr
- 6613 W Ivy Gable Dr
- 6626 Ivy Gable Dr
- 8564 Laurel Oak Dr
- 8551 Laurel Oak Dr
- 7646 S Clipper Hill Rd W Unit 305
- 7628 S Clipper Hill Rd W Unit 303
- 7647 S Clipper Hill Rd W Unit 338
- 7624 S Clipper Hill Rd W Unit 302
- 7622 Iron Canyon
- 8392 Oak Vista Dr
- 8497 S 6465 W
- 8342 Oak Vista Dr
- 6576 Oak Bridge Dr
