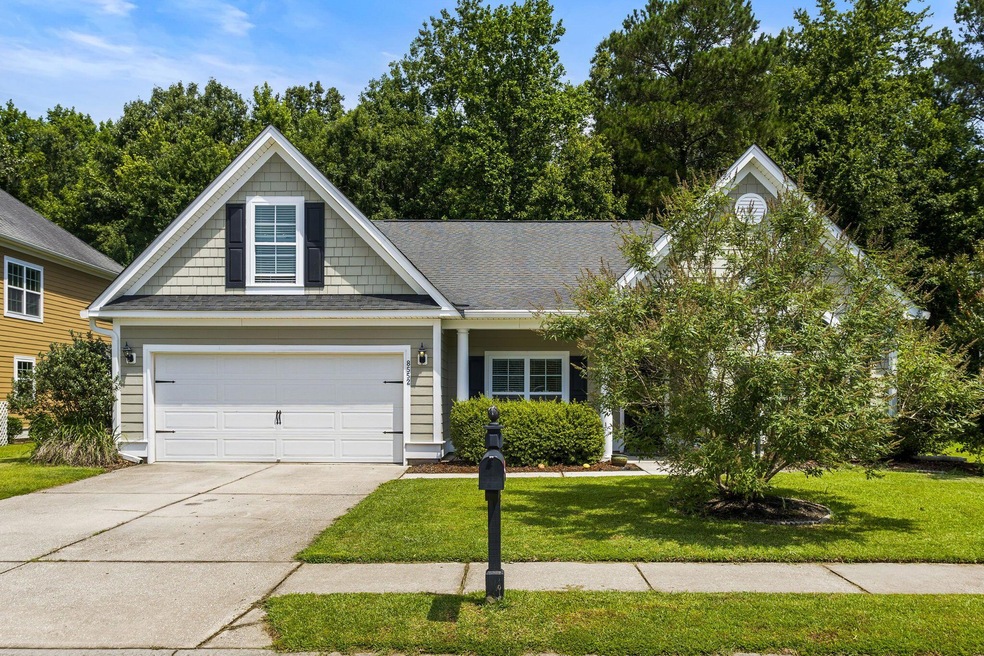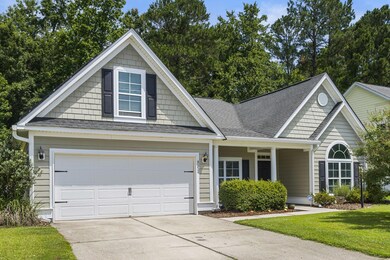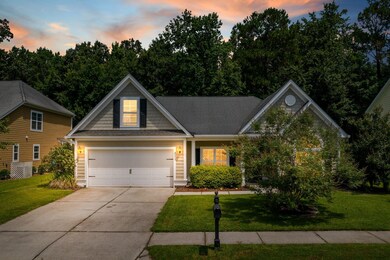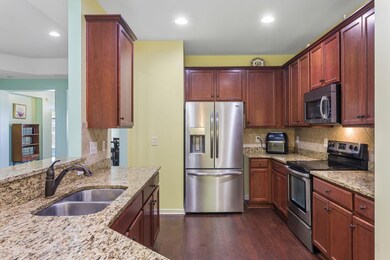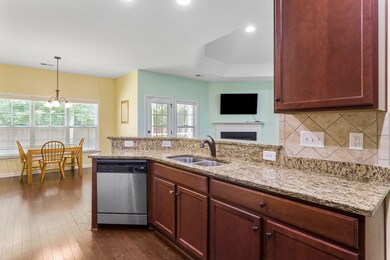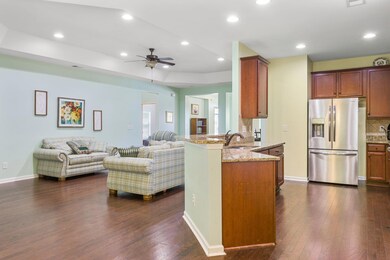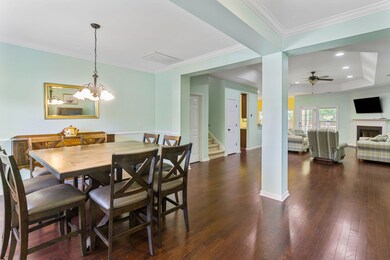
8552 Sentry Cir North Charleston, SC 29420
Highlights
- Finished Room Over Garage
- Craftsman Architecture
- Loft
- Fort Dorchester High School Rated A-
- Wood Flooring
- High Ceiling
About This Home
As of September 2023Lovely Home in Indigo Palms, large fenced yard on a premium Lot that backs up to a wooded area. Open floor plan with formal dining and eat in kitchen, front office with French doors, and living room with a gas fireplace perfect for entertaining. The primary bedroom is on the first floor with a large master bath and walk-in closet. The two additional first floor bedrooms have plenty of space with great natural light and amazing storage. There is also a large bonus room over the 2 car garage, a screened porch and adjacent patio ready for outdoor entertaining. This home is conveniently located in the heart of the city close to all of the major stores, minutes from the airport, Boeing, the Air Force Base, Tanger Outlets.
Last Agent to Sell the Property
Coldwell Banker Realty License #65791 Listed on: 06/26/2023

Home Details
Home Type
- Single Family
Est. Annual Taxes
- $2,732
Year Built
- Built in 2011
Lot Details
- 7,841 Sq Ft Lot
- Wood Fence
HOA Fees
- $53 Monthly HOA Fees
Parking
- 2 Car Garage
- Finished Room Over Garage
- Garage Door Opener
Home Design
- Craftsman Architecture
- Slab Foundation
- Architectural Shingle Roof
- Cement Siding
Interior Spaces
- 2,542 Sq Ft Home
- 2-Story Property
- High Ceiling
- Ceiling Fan
- Gas Log Fireplace
- Family Room
- Living Room with Fireplace
- Formal Dining Room
- Home Office
- Loft
- Utility Room with Study Area
Kitchen
- Eat-In Kitchen
- Dishwasher
Flooring
- Wood
- Ceramic Tile
Bedrooms and Bathrooms
- 4 Bedrooms
- Walk-In Closet
- 2 Full Bathrooms
- Garden Bath
Laundry
- Laundry Room
- Dryer
- Washer
Outdoor Features
- Screened Patio
- Front Porch
Schools
- Windsor Hill Elementary School
- River Oaks Middle School
- Ft. Dorchester High School
Utilities
- Central Air
- Heat Pump System
- Tankless Water Heater
Community Details
Overview
- Indigo Palms Subdivision
Recreation
- Community Pool
Ownership History
Purchase Details
Home Financials for this Owner
Home Financials are based on the most recent Mortgage that was taken out on this home.Purchase Details
Home Financials for this Owner
Home Financials are based on the most recent Mortgage that was taken out on this home.Purchase Details
Home Financials for this Owner
Home Financials are based on the most recent Mortgage that was taken out on this home.Purchase Details
Home Financials for this Owner
Home Financials are based on the most recent Mortgage that was taken out on this home.Similar Homes in the area
Home Values in the Area
Average Home Value in this Area
Purchase History
| Date | Type | Sale Price | Title Company |
|---|---|---|---|
| Warranty Deed | $400,000 | Cooperative Title | |
| Deed | $345,000 | Weeks & Irvine Llc | |
| Special Warranty Deed | $226,723 | -- | |
| Deed | $40,000 | -- |
Mortgage History
| Date | Status | Loan Amount | Loan Type |
|---|---|---|---|
| Open | $360,000 | New Conventional | |
| Previous Owner | $245,000 | New Conventional | |
| Previous Owner | $176,250 | New Conventional | |
| Previous Owner | $231,550 | VA |
Property History
| Date | Event | Price | Change | Sq Ft Price |
|---|---|---|---|---|
| 09/05/2023 09/05/23 | Sold | $400,000 | +0.3% | $157 / Sq Ft |
| 07/21/2023 07/21/23 | Price Changed | $399,000 | -3.9% | $157 / Sq Ft |
| 07/12/2023 07/12/23 | Price Changed | $415,000 | -2.1% | $163 / Sq Ft |
| 06/26/2023 06/26/23 | For Sale | $424,000 | +22.9% | $167 / Sq Ft |
| 12/03/2021 12/03/21 | Sold | $345,000 | 0.0% | $142 / Sq Ft |
| 10/18/2021 10/18/21 | Pending | -- | -- | -- |
| 10/14/2021 10/14/21 | For Sale | $345,000 | -- | $142 / Sq Ft |
Tax History Compared to Growth
Tax History
| Year | Tax Paid | Tax Assessment Tax Assessment Total Assessment is a certain percentage of the fair market value that is determined by local assessors to be the total taxable value of land and additions on the property. | Land | Improvement |
|---|---|---|---|---|
| 2024 | $10,396 | $23,982 | $6,000 | $17,982 |
| 2023 | $10,396 | $20,570 | $4,200 | $16,370 |
| 2022 | $9,099 | $20,570 | $4,200 | $16,370 |
| 2021 | $2,845 | $16,670 | $2,760 | $13,910 |
| 2020 | $2,733 | $9,660 | $1,600 | $8,060 |
| 2019 | $2,695 | $9,660 | $1,600 | $8,060 |
| 2018 | $2,383 | $9,660 | $1,600 | $8,060 |
| 2017 | $2,317 | $9,660 | $1,600 | $8,060 |
| 2016 | $2,317 | $9,660 | $1,600 | $8,060 |
| 2015 | $2,312 | $9,660 | $1,600 | $8,060 |
| 2014 | $2,123 | $225,300 | $0 | $0 |
| 2013 | -- | $9,010 | $0 | $0 |
Agents Affiliated with this Home
-
Jerry Mann
J
Seller's Agent in 2023
Jerry Mann
Coldwell Banker Realty
(843) 884-1622
19 Total Sales
-
Lisandro Diaz
L
Buyer's Agent in 2023
Lisandro Diaz
Keller Williams Realty Charleston West Ashley
(502) 791-2706
82 Total Sales
-
Nia Swinton-Jenkins

Seller's Agent in 2021
Nia Swinton-Jenkins
Carolina One Real Estate
(843) 830-2182
145 Total Sales
-
Kate Olejniczak

Buyer's Agent in 2021
Kate Olejniczak
Keller Williams Parkway
(980) 207-9428
47 Total Sales
Map
Source: CHS Regional MLS
MLS Number: 23014471
APN: 172-03-11-027
- 8566 Sentry Cir
- 8534 Sentry Cir
- 8551 Sentry Cir
- 4105 Senegal Ct
- 3806 Grateful Rd
- 3900 Greico Rd
- 3802 Grateful Rd
- 4204 Magnolia Ct
- 8566 Royal Palms Ln
- 8402 Loggers Run
- 8475 Scotts Mill Dr
- 3813 Battleview Ct
- 4202 Links Ct
- 8628 Windsor Hill Blvd
- 8640 Windsor Hill Blvd
- 8112 Halifax Way
- 8105 Halifax Way
- 8420 Walsham St
- 8404 Battle Forest Dr
- 8212 Continental Ct
