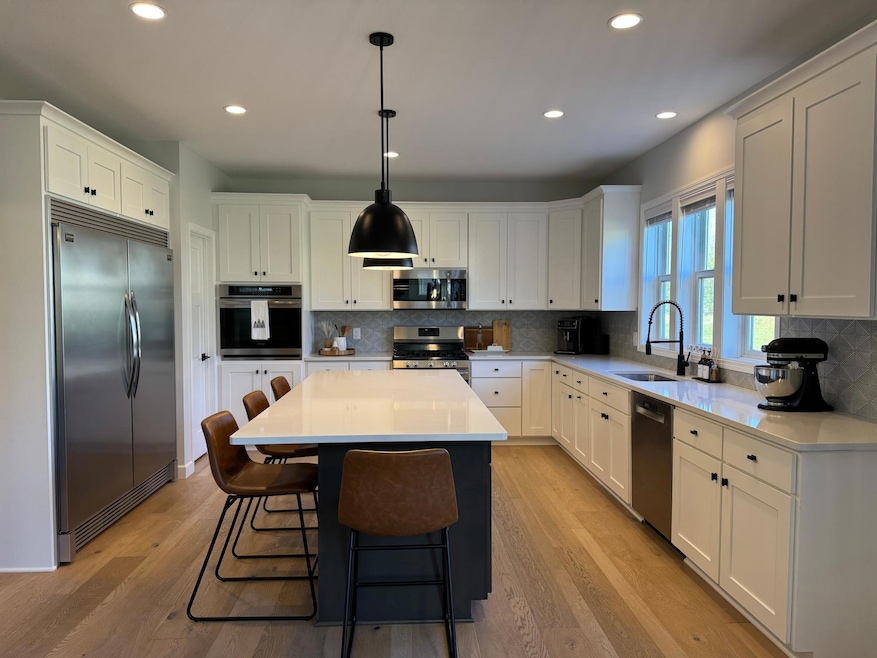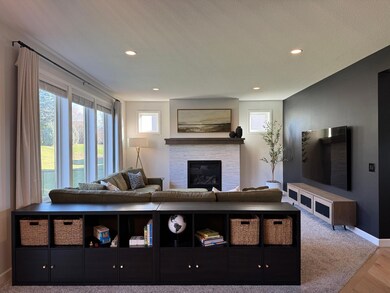8555 197th St W Lakeville, MN 55044
Estimated payment $3,645/month
Highlights
- Mud Room
- No HOA
- Stainless Steel Appliances
- Lake Marion Elementary School Rated A
- Home Office
- 4-minute walk to Legacy Park
About This Home
Absolutely Stunning, this amazing home offers several noted features throughout. These details will not go unnoticed. This modern farmhouse interior design is a style that blends cozy charm with clean lines and sleek finishes with contemporary notes. The spacious kitchen offers an abundance of white cabinetry featuring a bright, timeless, open floor plan. The large center island & dining area offers great space, perfect for entertaining with both smaller and larger groups. A stunning fireplace accents the great room. An ideal mudroom offers built-ins and a large walk-in closet. 4 bedrooms 4 bathrooms fits the needs of many. Private primary bed & bath includes both a soaking tub and private shower. The lower level offers a private gym & full bath. The unfinished area awaits the new homeowners finishing touches. Fenced backyard & 12x14 stamped patio are additional perks. This gem of a home is located in the Legacy development in coveted Lakeville MN, close to downtown amenities and attractions.
Open House Schedule
-
Saturday, November 15, 202511:00 am to 12:30 pm11/15/2025 11:00:00 AM +00:0011/15/2025 12:30:00 PM +00:00Meticulous & charming, move in ready 4 bed, 4 bath home. Stunning white cabinetry in this timeless kitchen, large center island, spacious open floor plan. Primary bed/ bath ste, large walk-in closet. Note, the one of a kind details in this home.Add to Calendar
-
Sunday, November 16, 202511:00 am to 1:30 pm11/16/2025 11:00:00 AM +00:0011/16/2025 1:30:00 PM +00:00Meticulous & charming, move in ready 4 bed, 4 bath home. Stunning white cabinetry in this timeless kitchen, large center island, spacious open floor plan. Primary bed/ bath ste, large walk-in closet. Note, the one of a kind details in this home.Add to Calendar
Home Details
Home Type
- Single Family
Est. Annual Taxes
- $6,196
Year Built
- Built in 2019
Lot Details
- 0.29 Acre Lot
- Lot Dimensions are 87 x 144
- Property is Fully Fenced
- Chain Link Fence
Parking
- 3 Car Attached Garage
- Garage Door Opener
Home Design
- Flex
- Vinyl Siding
Interior Spaces
- 2-Story Property
- Gas Fireplace
- Mud Room
- Entrance Foyer
- Living Room with Fireplace
- Dining Room
- Home Office
Kitchen
- Built-In Oven
- Range
- Microwave
- Dishwasher
- Stainless Steel Appliances
- Disposal
- The kitchen features windows
Bedrooms and Bathrooms
- 4 Bedrooms
- En-Suite Bathroom
- Walk-In Closet
- Soaking Tub
Laundry
- Laundry Room
- Washer
Partially Finished Basement
- Basement Fills Entire Space Under The House
- Sump Pump
- Drain
- Basement Window Egress
Eco-Friendly Details
- Air Exchanger
Utilities
- Forced Air Heating and Cooling System
- 200+ Amp Service
- Electric Water Heater
Community Details
- No Home Owners Association
- Legacy 1St Add Subdivision
Listing and Financial Details
- Assessor Parcel Number 224470001110
Map
Home Values in the Area
Average Home Value in this Area
Tax History
| Year | Tax Paid | Tax Assessment Tax Assessment Total Assessment is a certain percentage of the fair market value that is determined by local assessors to be the total taxable value of land and additions on the property. | Land | Improvement |
|---|---|---|---|---|
| 2024 | $6,014 | $551,400 | $155,300 | $396,100 |
| 2023 | $5,670 | $543,000 | $150,300 | $392,700 |
| 2022 | $5,248 | $522,000 | $149,800 | $372,200 |
| 2021 | $3,910 | $445,600 | $130,300 | $315,300 |
| 2020 | $1,448 | $326,500 | $124,100 | $202,400 |
| 2019 | $1,343 | $94,500 | $94,500 | $0 |
| 2018 | $874 | $90,000 | $90,000 | $0 |
| 2017 | $416 | $85,700 | $85,700 | $0 |
| 2016 | $106 | $81,600 | $81,600 | $0 |
| 2015 | -- | $9,800 | $9,800 | $0 |
| 2014 | -- | $0 | $0 | $0 |
Purchase History
| Date | Type | Sale Price | Title Company |
|---|---|---|---|
| Warranty Deed | $492,000 | Dca Title | |
| Warranty Deed | $929,000 | None Available |
Mortgage History
| Date | Status | Loan Amount | Loan Type |
|---|---|---|---|
| Previous Owner | $1,923 | Unknown |
Source: NorthstarMLS
MLS Number: 6816878
APN: 22-44700-01-110
- 19602 Hibbing Way
- 8031 196th St W
- 7998 196th St W
- 8014 196th St W
- 19600 Harbor Dr
- 19545 Hammock Ave
- 19966 Hiawatha Ct
- 19546 Hammock Ave
- 19962 Hexham Way
- 19949 Henley Ln
- 19533 Hamburg Ave
- 19505 Hamburg Ave
- 19517 Hammock Ave
- 19587 Hammock Ave
- 19789 Henley Ln
- 19791 Henning Ave
- 20055 Holt Ave W
- 19796 Hamburg Ave
- 20061 Highview Ave
- 8266 200th St W
- 19351 Indiana Ave
- 20464 Iberia Ave
- 20390 Dodd Blvd
- 20660 Holyoke Ave Unit 2
- 8500 210th St W
- 17955 Headwaters Dr
- 112 Anthony Dr Unit 13
- 17949 Hidden Creek Trail
- 325 Brutus Dr Unit 63
- 605 Macbeth Cir Unit 199
- 7255 181st St W
- 21354 Idaho Ave
- 17400 Glacier Way
- 18400 Orchard Trail
- 17583 Foxboro Ln
- 17349 Gettysburg Way
- 17956 Jubilee Way
- 7501 Upper 167th St W
- 18351 Kenyon Ave
- 10805 173rd St W


