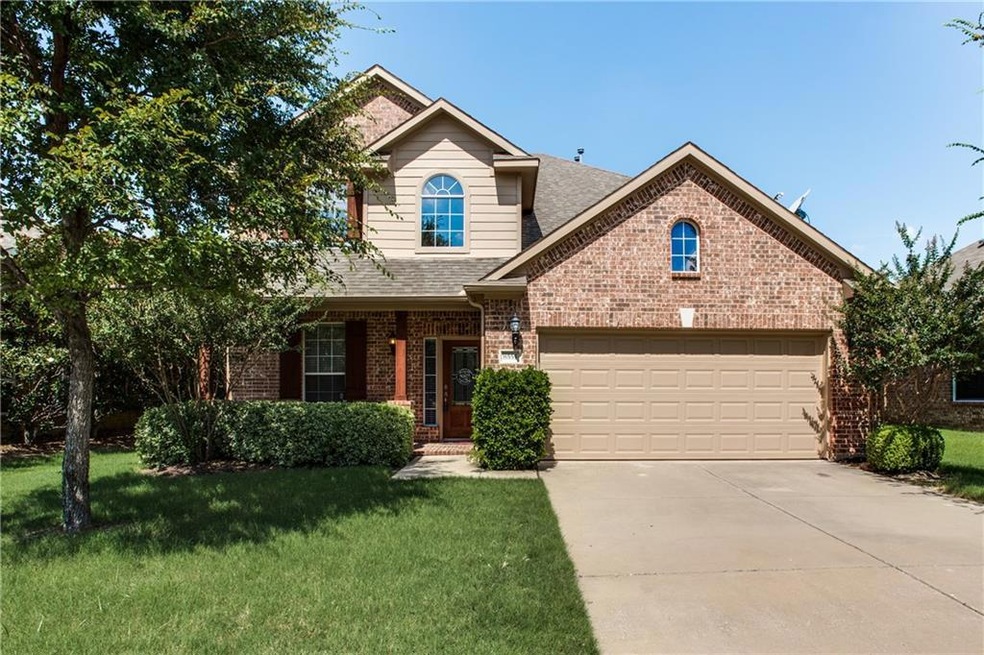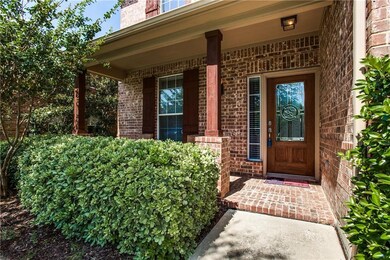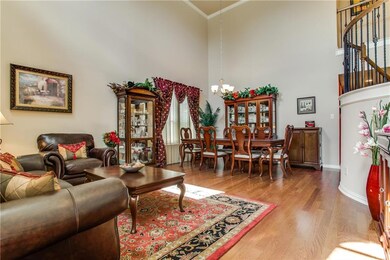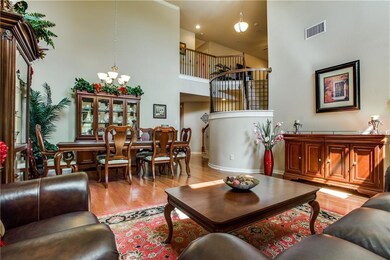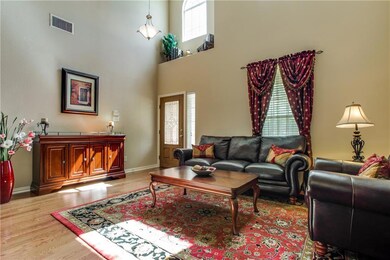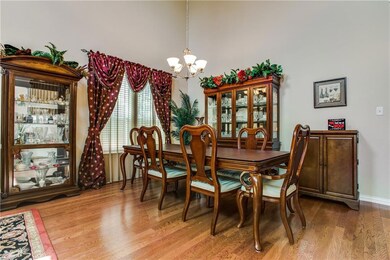
8555 Nicholson Dr Frisco, TX 75034
Heritage Village NeighborhoodHighlights
- Vaulted Ceiling
- Traditional Architecture
- Outdoor Living Area
- Sparks Elementary School Rated A+
- Wood Flooring
- 1 Fireplace
About This Home
As of October 2021A must see! Stacked formals with high ceilings. Gorgeous kitchen with stainless steel appliances, an island, granite countertops, and tons of counter space! Cozy family room with a fireplace that overlooks the backyard. The spacious master suite offers a jetted tub, separate vanities, a tiled shower, and a walk-in closet! The iron spindle staircase leads up to a game room, 3 oversized bedrooms, and 2 baths. Fantastic backyard with a covered patio and outdoor kitchen, plus plenty of grass space!
Last Agent to Sell the Property
Ebby Halliday Realtors License #0610695 Listed on: 05/17/2018

Last Buyer's Agent
NON-MLS MEMBER
NON MLS
Home Details
Home Type
- Single Family
Est. Annual Taxes
- $10,547
Year Built
- Built in 2006
Lot Details
- 6,011 Sq Ft Lot
- Wood Fence
- Landscaped
- Interior Lot
- Sprinkler System
- Few Trees
- Large Grassy Backyard
HOA Fees
- $45 Monthly HOA Fees
Parking
- 2 Car Attached Garage
- Garage Door Opener
Home Design
- Traditional Architecture
- Brick Exterior Construction
- Slab Foundation
- Composition Roof
Interior Spaces
- 2,807 Sq Ft Home
- 2-Story Property
- Vaulted Ceiling
- Ceiling Fan
- Decorative Lighting
- 1 Fireplace
- Window Treatments
- Burglar Security System
Kitchen
- Electric Oven
- Electric Cooktop
- Microwave
- Plumbed For Ice Maker
- Dishwasher
- Disposal
Flooring
- Wood
- Carpet
- Ceramic Tile
Bedrooms and Bathrooms
- 4 Bedrooms
Eco-Friendly Details
- Energy-Efficient Appliances
- Energy-Efficient Thermostat
Outdoor Features
- Covered patio or porch
- Outdoor Living Area
Schools
- Sparks Elementary School
- Pioneer Middle School
- Reedy High School
Utilities
- Central Heating and Cooling System
- Heating System Uses Natural Gas
- High Speed Internet
- Cable TV Available
Listing and Financial Details
- Tax Lot 18
- Assessor Parcel Number R259743
Community Details
Overview
- Association fees include full use of facilities
- Heritage Village Home Owner's Assoc. HOA, Phone Number (214) 451-5416
- Heritage Village Ph 2 Subdivision
- Mandatory home owners association
Recreation
- Community Playground
- Community Pool
- Park
Ownership History
Purchase Details
Home Financials for this Owner
Home Financials are based on the most recent Mortgage that was taken out on this home.Purchase Details
Home Financials for this Owner
Home Financials are based on the most recent Mortgage that was taken out on this home.Purchase Details
Home Financials for this Owner
Home Financials are based on the most recent Mortgage that was taken out on this home.Similar Homes in the area
Home Values in the Area
Average Home Value in this Area
Purchase History
| Date | Type | Sale Price | Title Company |
|---|---|---|---|
| Vendors Lien | -- | Republic Title Of Texas | |
| Vendors Lien | -- | None Available | |
| Vendors Lien | -- | Ult |
Mortgage History
| Date | Status | Loan Amount | Loan Type |
|---|---|---|---|
| Open | $646,000 | Credit Line Revolving | |
| Closed | $447,000 | New Conventional | |
| Previous Owner | $309,550 | New Conventional | |
| Previous Owner | $306,000 | New Conventional | |
| Previous Owner | $225,300 | New Conventional | |
| Previous Owner | $186,156 | Purchase Money Mortgage |
Property History
| Date | Event | Price | Change | Sq Ft Price |
|---|---|---|---|---|
| 10/07/2021 10/07/21 | Sold | -- | -- | -- |
| 08/30/2021 08/30/21 | Pending | -- | -- | -- |
| 08/19/2021 08/19/21 | For Sale | $449,000 | +23.0% | $160 / Sq Ft |
| 07/09/2018 07/09/18 | Sold | -- | -- | -- |
| 06/06/2018 06/06/18 | Pending | -- | -- | -- |
| 05/17/2018 05/17/18 | For Sale | $364,900 | -- | $130 / Sq Ft |
Tax History Compared to Growth
Tax History
| Year | Tax Paid | Tax Assessment Tax Assessment Total Assessment is a certain percentage of the fair market value that is determined by local assessors to be the total taxable value of land and additions on the property. | Land | Improvement |
|---|---|---|---|---|
| 2024 | $10,547 | $631,426 | $120,120 | $511,306 |
| 2023 | $8,665 | $525,429 | $96,154 | $429,275 |
| 2022 | $9,075 | $483,478 | $96,154 | $387,324 |
| 2021 | $7,670 | $387,032 | $69,110 | $317,922 |
| 2020 | $7,453 | $370,787 | $69,110 | $301,677 |
| 2019 | $7,747 | $366,763 | $69,110 | $297,653 |
| 2018 | $7,836 | $365,411 | $69,110 | $296,301 |
| 2017 | $7,504 | $347,646 | $69,110 | $278,536 |
| 2016 | $7,455 | $312,453 | $54,216 | $275,008 |
| 2015 | $5,470 | $284,048 | $54,216 | $229,832 |
| 2013 | -- | $235,911 | $43,313 | $192,598 |
Agents Affiliated with this Home
-
Josh McCraw

Seller's Agent in 2021
Josh McCraw
Coldwell Banker Realty Frisco
(214) 808-4340
1 in this area
143 Total Sales
-
J
Seller Co-Listing Agent in 2021
Jake Hawkins
Coldwell Banker Realty Frisco
-
Cassandra Gresham

Buyer's Agent in 2021
Cassandra Gresham
RE/MAX
1 in this area
38 Total Sales
-
Cary McCoy

Seller's Agent in 2018
Cary McCoy
Ebby Halliday
(214) 621-5491
1 in this area
235 Total Sales
-
N
Buyer's Agent in 2018
NON-MLS MEMBER
NON MLS
Map
Source: North Texas Real Estate Information Systems (NTREIS)
MLS Number: 13844561
APN: R259743
- 8608 Davis Dr
- 8648 Marion Dr
- 8411 Davis Dr
- 2974 Sparks Dr
- 8665 Marion Dr
- 2499 Streamside Ct
- 8235 Ottowa Ridge
- 2466 Campfire Ln
- 3448 Archduke Dr
- 7955 Rasor Dr
- 3418 River Trail
- 2726 Bandolier Ln
- 8343 Mckenzie Ct
- 3531 Harvest Ln
- 3436 Copper Point Ln
- 8201 Mckenzie Ct
- 9369 Blackthorn Trail
- 9359 Crestridge Dr
- 9103 Aristocrat Ln
- 3640 Sevilla Dr
