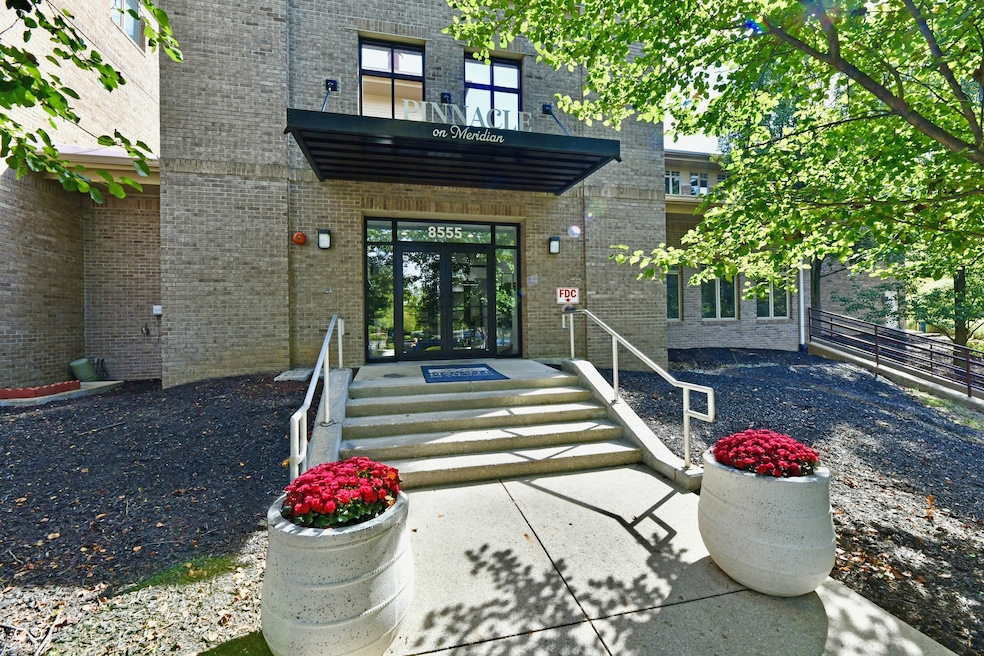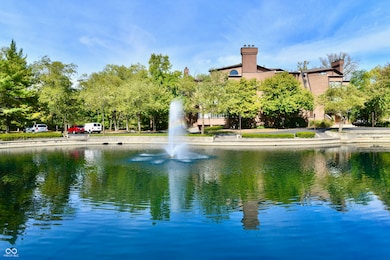8555 One West Dr Unit 109 Indianapolis, IN 46260
Highlights
- Fitness Center
- Home fronts a pond
- No HOA
- North Central High School Rated A-
- Wood Flooring
- Community Pool
About This Home
Discover your dream home at 8555 One West Dr, #212, in Indianapolis, where luxurious living meets modern convenience. This remarkable unit spans 2,200 square feet, featuring two spacious bedrooms, two well-appointed bathrooms, and a large den that can be tailored to your lifestyle needs. Once you step inside this breathtaking residence, you'll feel an instant sense of comfort and sophistication that makes it hard to leave. However, the beauty of living here extends beyond your home; amenities include a well-equipped fitness center, outdoor pool, and tennis courts for your pleasure. You'll be perched on the stunning North Side of Indianapolis, surrounded by a wealth of exceptional shopping, dining, and entertainment options that await just outside your door. Embrace the lifestyle you've always wanted at Pinnacle on Meridian! Join us and experience the extraordinary community and amenities that elevate everyday living.
Condo Details
Home Type
- Condominium
Year Built
- Built in 2005
Parking
- 1 Car Detached Garage
Home Design
- Entry on the 1st floor
- Brick Exterior Construction
- Slab Foundation
Interior Spaces
- 2,200 Sq Ft Home
- 1-Story Property
- Paddle Fans
- Gas Log Fireplace
- Great Room with Fireplace
- Family or Dining Combination
- Wood Flooring
Kitchen
- Gas Cooktop
- Range Hood
- Microwave
- Dishwasher
- Disposal
Bedrooms and Bathrooms
- 2 Bedrooms
- Walk-In Closet
- 2 Full Bathrooms
- Dual Vanity Sinks in Primary Bathroom
Laundry
- Dryer
- Washer
Additional Features
- Home fronts a pond
- Central Air
Listing and Financial Details
- Security Deposit $500
- Property Available on 12/1/25
- Tenant pays for all utilities
- The owner pays for not applic
- $50 Application Fee
- Tax Lot 490323105014030800
- Assessor Parcel Number 490323105014003800
Community Details
Overview
- No Home Owners Association
- One West Subdivision
- Property managed by Pathfinder Property Management
Recreation
- Tennis Courts
- Fitness Center
- Community Pool
Pet Policy
- Pets allowed on a case-by-case basis
Map
Source: MIBOR Broker Listing Cooperative®
MLS Number: 22072617
- 8681 E Jaffa Court Dr E Unit 38
- 8681 Jaffa Court East Dr
- 8665 Meridian Square Dr
- 8690 Jaffa Court West Dr Unit 31
- 131 Olde Mill Bay
- 8690 Jaffa Ct W Unit 14
- 8690 Jaffa Ct Dr W Unit 17
- 8545 Olde Mill Trace
- 8607 N Washington Blvd
- 8755 N Pennsylvania St
- 8535 Washington Blvd
- 7117 N Meridian St
- 7111 N Meridian St
- 7127 N Meridian St
- 501 Bent Tree Ln
- 8518 Bent Tree Ct
- 8121 N Illinois St
- 9020 Pennwood Ct
- 8103 N Pennsylvania St
- 8020 N Meridian St
- 8555 One West Dr Unit 301
- 8555 One West Dr Unit 101
- 8555 One West Dr Unit 105
- 8555 One West Dr Unit 210
- 8555 One West Dr Unit 212
- 8555 One Dr W
- 429 W 86th St
- 9000 N College Ave
- 1117 Canterbury Ct Unit D
- 8921 Compton St
- 9301 Yale Dr
- 8502 Canterbury Square W
- 9250 Evergreen Ave
- 8502 Westfield Blvd
- 8506 Westfield Blvd Unit ID1014514P
- 8506 Westfield Blvd Unit ID1014500P
- 8506 Westfield Blvd Unit ID1053009P
- 8506 Westfield Blvd Unit ID1051174P
- 8506 Westfield Blvd Unit ID1014566P
- 9535 Benchmark Dr


