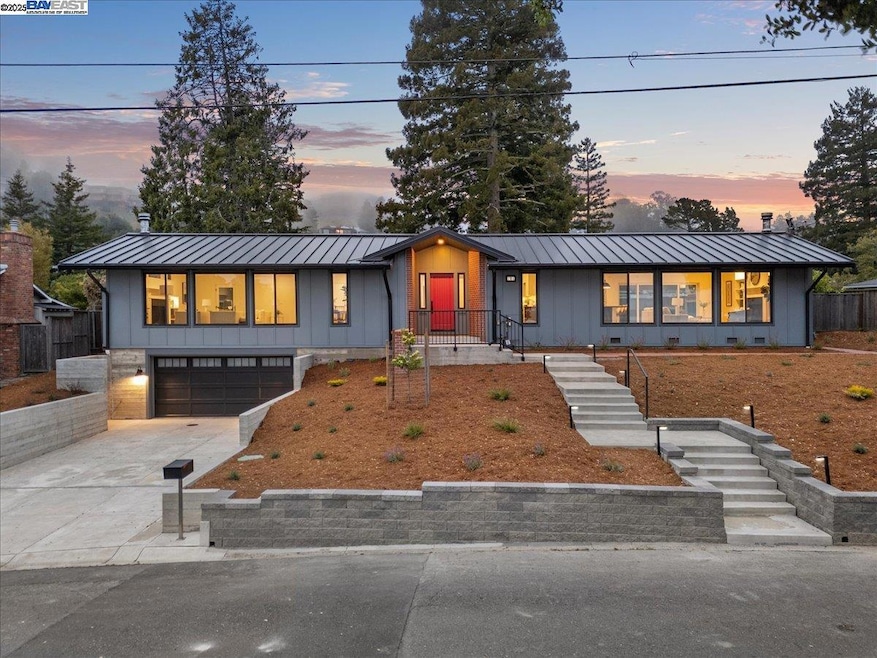
8556 Betty Ln El Cerrito, CA 94530
Highlights
- Views of San Francisco
- Updated Kitchen
- Contemporary Architecture
- El Cerrito Senior High School Rated A-
- 11,770 Sq Ft lot
- 4-minute walk to Arlington Park
About This Home
As of July 2025Experience luxury living at its finest in this exceptional El Cerrito home. Perched in the Arlington Estates, this stunning home offers sweeping panoramic views that stretch from San Francisco to the Golden Gate Bridge. Designed to capture natural light and the beauty of its surroundings, this residence blends timeless elegance with modern comfort. Step inside to discover an open-concept layout featuring a thoughtfully designed layout, expansive windows, and seamless indoor-outdoor flow—perfect for entertaining or unwinding in style. Whether you're enjoying morning coffee in the kitchen or watching the sunset from the living room or family room, every space is framed by awe-inspiring vistas. The heart of the home is the gourmet chef’s kitchen—equipped with premium stainless-steel appliances, a spacious center island, custom cabinetry, and elegant countertops—ideal for both casual family meals and grand entertaining. Generously sized bedrooms, including a luxurious primary suite, provide flexible options for family, guests, or home office needs. A private elevator adds convenience and accessibility to the lower level, making daily life both easy and elegant. Located just minutes from top-rated schools, shopping, dining, BART, and scenic parks. Don't miss this opportunity!
Home Details
Home Type
- Single Family
Est. Annual Taxes
- $13,046
Year Built
- Built in 2018
Lot Details
- 0.27 Acre Lot
- Irregular Lot
Parking
- 4 Car Attached Garage
Property Views
- Bay
- San Francisco
- Panoramic
- Bridge
Home Design
- Contemporary Architecture
- Metal Roof
Interior Spaces
- 1-Story Property
- Family Room with Fireplace
- 2 Fireplaces
- Living Room with Fireplace
Kitchen
- Updated Kitchen
- Breakfast Bar
- Double Oven
- Microwave
- Dishwasher
- Solid Surface Countertops
Flooring
- Wood
- Tile
Bedrooms and Bathrooms
- 5 Bedrooms
- 3 Full Bathrooms
Laundry
- Laundry in Garage
- Washer and Dryer Hookup
Utilities
- Zoned Heating and Cooling System
- Tankless Water Heater
Community Details
- No Home Owners Association
- Arlington Estate Subdivision
Listing and Financial Details
- Assessor Parcel Number 5053510151
Ownership History
Purchase Details
Home Financials for this Owner
Home Financials are based on the most recent Mortgage that was taken out on this home.Purchase Details
Similar Homes in El Cerrito, CA
Home Values in the Area
Average Home Value in this Area
Purchase History
| Date | Type | Sale Price | Title Company |
|---|---|---|---|
| Grant Deed | $2,250,000 | Old Republic Title | |
| Interfamily Deed Transfer | -- | None Available |
Mortgage History
| Date | Status | Loan Amount | Loan Type |
|---|---|---|---|
| Open | $1,687,500 | New Conventional | |
| Previous Owner | $460,000 | New Conventional | |
| Previous Owner | $300,000 | Unknown |
Property History
| Date | Event | Price | Change | Sq Ft Price |
|---|---|---|---|---|
| 07/02/2025 07/02/25 | Sold | $2,250,000 | -2.2% | $664 / Sq Ft |
| 06/16/2025 06/16/25 | Off Market | $2,299,950 | -- | -- |
| 06/02/2025 06/02/25 | Pending | -- | -- | -- |
| 05/16/2025 05/16/25 | For Sale | $2,299,950 | -- | $679 / Sq Ft |
Tax History Compared to Growth
Tax History
| Year | Tax Paid | Tax Assessment Tax Assessment Total Assessment is a certain percentage of the fair market value that is determined by local assessors to be the total taxable value of land and additions on the property. | Land | Improvement |
|---|---|---|---|---|
| 2025 | $13,046 | $2,065,500 | $1,020,000 | $1,045,500 |
| 2024 | $13,046 | $887,887 | $46,211 | $841,676 |
| 2023 | $12,790 | $870,478 | $45,305 | $825,173 |
| 2022 | $12,592 | $853,411 | $44,417 | $808,994 |
| 2021 | $12,544 | $836,679 | $43,547 | $793,132 |
| 2019 | $5,101 | $292,256 | $42,256 | $250,000 |
| 2018 | $1,003 | $41,428 | $41,428 | $0 |
| 2017 | $2,408 | $92,847 | $40,616 | $52,231 |
| 2016 | $2,288 | $91,027 | $39,820 | $51,207 |
| 2015 | $2,276 | $89,660 | $39,222 | $50,438 |
| 2014 | $2,036 | $87,904 | $38,454 | $49,450 |
Agents Affiliated with this Home
-

Seller's Agent in 2025
Marisa Suarez
Re/Max Accord
(510) 207-1462
1 in this area
47 Total Sales
-

Buyer's Agent in 2025
Derek Suring
Dino Riggio & Associates
(510) 863-1162
5 in this area
65 Total Sales
Map
Source: Bay East Association of REALTORS®
MLS Number: 41096958
APN: 505-351-015-1
- 7755 Earl Ct
- 921 Clark Place
- 7788 Moeser Ln
- 716 Gelston Place
- 1601 Navellier St
- 25 Kerr Ave
- 756 Balra Dr
- 39 Anson Way
- 51 Rincon Rd
- 1546 Elm St
- 713 Midcrest Way
- 7504 Eureka Ave
- 909 Elm St
- 44 Highgate Rd
- 10496 San Pablo Ave
- 10280 San Pablo Ave
- 2735 Del Monte Ave
- 6607 Cutting Blvd
- 5801 Madison Ave
- 83 Arlington Ave
