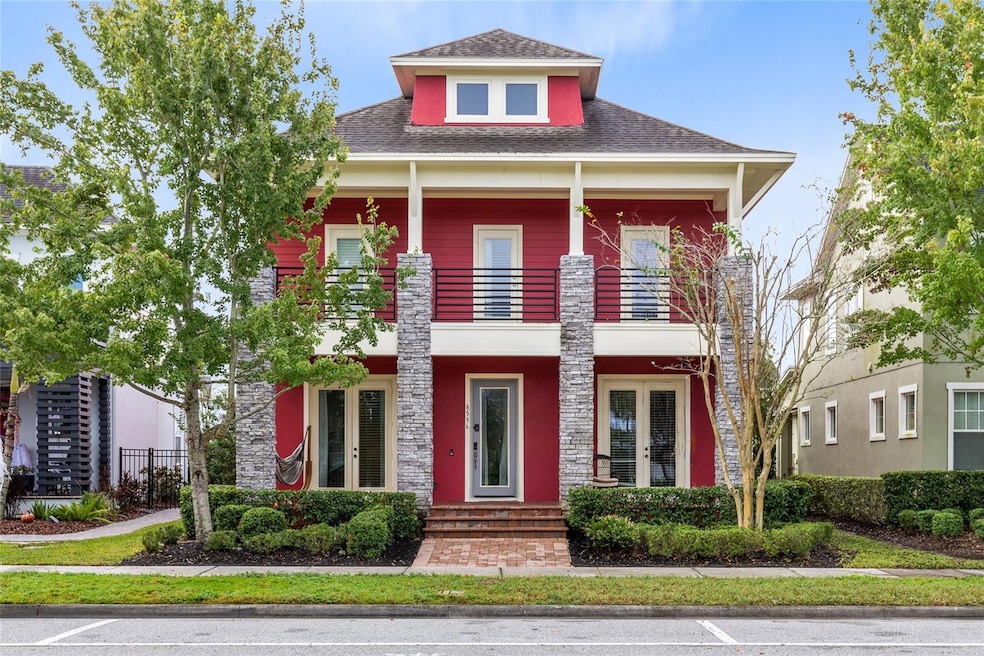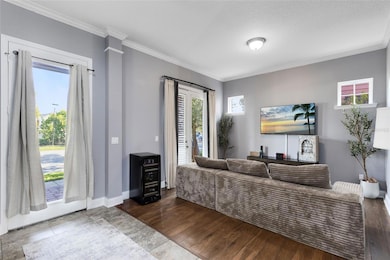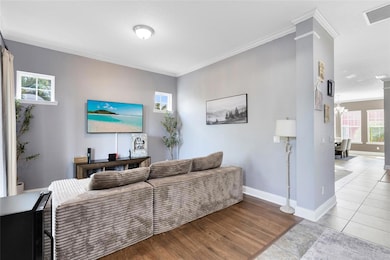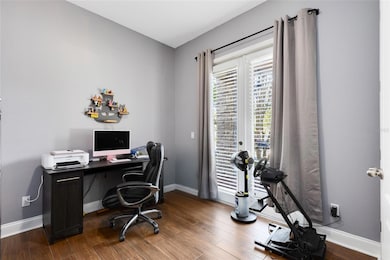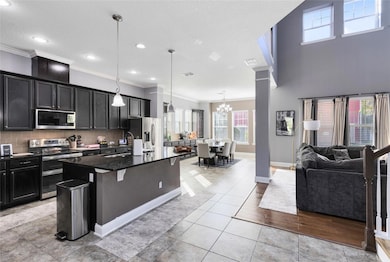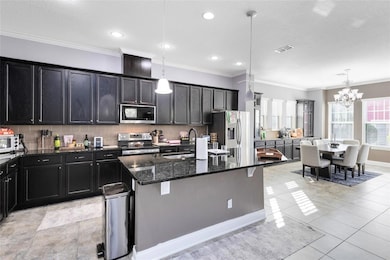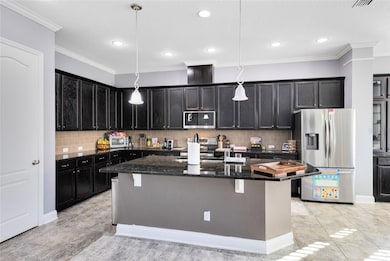8556 Tavistock Lakes Blvd Orlando, FL 32827
Lake Nona South NeighborhoodEstimated payment $6,710/month
Highlights
- Fitness Center
- Garage Apartment
- Craftsman Architecture
- Laureate Park Elementary Rated A
- Open Floorplan
- 2-minute walk to Laureate Park Aquatic Center
About This Home
Investors Dream! Located in the heart of the community in the highly sought-after community of Laureate Park. Built by renowned builder David Weekley Homes, this stunning Southhaven model offers over 3,100 square feet of thoughtfully designed living space that perfectly blends modern comfort with timeless charm. Featuring five bedrooms and four full baths, this home provides flexibility and function for families of all sizes. From the moment you arrive, the inviting Craftsman-style façade, meticulous landscaping, and covered front porch with a second-floor balcony set the tone for the beauty that continues inside. Step through the front door to find tile flooring throughout the main living areas, high ceilings, and abundant natural light streaming through large windows. The versatile front room can serve as a formal living space or home office, while the open-concept layout connects the kitchen, dining, and family rooms—ideal for everyday living or entertaining guests. The chef’s kitchen features rich mocha cabinetry extending into the dining area, a large center island with breakfast seating, and elegant pendant lighting. From here, step outside to the covered porch and fenced grass area, creating a seamless indoor-outdoor flow. Upstairs, the wood-tread staircase leads to four spacious bedrooms, including the owner’s suite with a private balcony, walk-in closets, and a luxurious en suite bath with dual sinks, granite countertops, a garden tub, and a separate shower. Three additional bedrooms, two full bathrooms, and a media room complete the second floor, offering space for everyone to unwind. Outdoor living shines with a covered rear porch and open yard—perfect for weekend barbecues or quiet evenings under the stars. The detached three-car garage includes a one-bedroom apartment above, offering potential rental income, a private guest suite, or a dedicated workspace. Located just steps from the Laureate Park Aquatic Center, residents also enjoy access to LP Fit, dog parks, and neighborhood restaurants. With 44+ miles of scenic trails, proximity to Lake Nona Medical City, and easy access to shopping, dining, entertainment, and major highways, this home truly embodies convenience and luxury living. Tenant in place in home until July 2028, Garage rented until 2026!
Home Details
Home Type
- Single Family
Est. Annual Taxes
- $15,736
Year Built
- Built in 2015
Lot Details
- 5,629 Sq Ft Lot
- North Facing Home
- Mature Landscaping
- Level Lot
- Property is zoned PD/AN
HOA Fees
- $170 Monthly HOA Fees
Parking
- 3 Car Garage
- Garage Apartment
- Converted Garage
- Alley Access
- Ground Level Parking
- Rear-Facing Garage
- Garage Door Opener
- On-Street Parking
- Open Parking
Property Views
- Park or Greenbelt
- Pool
Home Design
- Craftsman Architecture
- Bi-Level Home
- Slab Foundation
- Shingle Roof
- Block Exterior
- Stone Siding
- Stucco
Interior Spaces
- 3,146 Sq Ft Home
- Open Floorplan
- Tray Ceiling
- Cathedral Ceiling
- Ceiling Fan
- Pendant Lighting
- Blinds
- French Doors
- Family Room Off Kitchen
- Combination Dining and Living Room
- Den
- Fire and Smoke Detector
- Laundry Room
Kitchen
- Eat-In Kitchen
- Range
- Recirculated Exhaust Fan
- Microwave
- Dishwasher
- Stone Countertops
- Solid Wood Cabinet
- Disposal
Flooring
- Wood
- Brick
- Carpet
- Ceramic Tile
Bedrooms and Bathrooms
- 5 Bedrooms
- Primary Bedroom Upstairs
- Split Bedroom Floorplan
- En-Suite Bathroom
- Walk-In Closet
- 4 Full Bathrooms
- Private Water Closet
- Soaking Tub
- Bathtub With Separate Shower Stall
- Garden Bath
Eco-Friendly Details
- Reclaimed Water Irrigation System
Outdoor Features
- Balcony
- Covered Patio or Porch
- Exterior Lighting
Schools
- Laureate Park Elementary School
- Lake Nona Middle School
- Lake Nona High School
Utilities
- Central Heating and Cooling System
- Thermostat
- Electric Water Heater
Listing and Financial Details
- Visit Down Payment Resource Website
- Legal Lot and Block 337 / 03-370
- Assessor Parcel Number 30-24-31-4850-03-370
- $925 per year additional tax assessments
Community Details
Overview
- Jessica Treadwell / Rudy Baustista Association, Phone Number (704) 705-2190
- Visit Association Website
- Built by David Weekley
- Laureate Park Subdivision, Southhaven Floorplan
- The community has rules related to deed restrictions, allowable golf cart usage in the community
Amenities
- Restaurant
- Community Mailbox
Recreation
- Community Playground
- Fitness Center
- Community Pool
- Park
- Dog Park
Map
Home Values in the Area
Average Home Value in this Area
Tax History
| Year | Tax Paid | Tax Assessment Tax Assessment Total Assessment is a certain percentage of the fair market value that is determined by local assessors to be the total taxable value of land and additions on the property. | Land | Improvement |
|---|---|---|---|---|
| 2025 | $15,736 | $784,280 | $120,000 | $664,280 |
| 2024 | $12,769 | $812,160 | $120,000 | $692,160 |
| 2023 | $12,769 | $759,819 | $120,000 | $639,819 |
| 2022 | $11,219 | $590,909 | $100,000 | $490,909 |
| 2021 | $10,143 | $490,130 | $60,000 | $430,130 |
| 2020 | $9,767 | $488,251 | $55,000 | $433,251 |
| 2019 | $10,374 | $491,371 | $55,000 | $436,371 |
| 2018 | $10,174 | $479,631 | $55,000 | $424,631 |
| 2017 | $9,384 | $429,261 | $58,000 | $371,261 |
| 2016 | $9,012 | $404,753 | $45,000 | $359,753 |
| 2015 | $1,950 | $45,000 | $45,000 | $0 |
| 2014 | $1,891 | $40,000 | $40,000 | $0 |
Property History
| Date | Event | Price | List to Sale | Price per Sq Ft |
|---|---|---|---|---|
| 10/30/2025 10/30/25 | For Sale | $999,000 | 0.0% | $318 / Sq Ft |
| 08/17/2025 08/17/25 | Rented | $3,500 | -12.5% | -- |
| 07/10/2025 07/10/25 | Under Contract | -- | -- | -- |
| 06/30/2025 06/30/25 | For Rent | $4,000 | 0.0% | -- |
| 09/22/2022 09/22/22 | Rented | $4,000 | 0.0% | -- |
| 08/31/2022 08/31/22 | For Rent | $4,000 | +31.8% | -- |
| 08/07/2018 08/07/18 | Rented | $3,035 | +1.2% | -- |
| 07/27/2018 07/27/18 | Under Contract | -- | -- | -- |
| 06/25/2018 06/25/18 | For Rent | $3,000 | -- | -- |
Purchase History
| Date | Type | Sale Price | Title Company |
|---|---|---|---|
| Quit Claim Deed | $100 | None Listed On Document | |
| Warranty Deed | $458,200 | Town Square Title Ltd |
Mortgage History
| Date | Status | Loan Amount | Loan Type |
|---|---|---|---|
| Previous Owner | $530,205 | New Conventional | |
| Previous Owner | $297,786 | Adjustable Rate Mortgage/ARM |
Source: Stellar MLS
MLS Number: O6356546
APN: 30-2431-4850-03-370
- 8525 Pinter St
- 8372 Tavistock Lakes Blvd
- 8669 Tavistock Lakes Blvd
- 13351 Bovet Ave
- 8517 Karrer Terrace
- 13890 Sato Ave
- 8679 Laureate Blvd
- 8083 Upper Perse Cir
- 8484 Sperry St
- 12468 Koshiba Alley
- 13812 Eliot Ave
- 12673 Yoshino Alley
- 13041 Gabor Ave
- 13949 Hahn Ln
- 9652 Macbride Dr
- 9644 Macbride Dr
- 9334 Hartline Way
- 9462 Hartline Way
- 14951 Sirleaf Dr
- 9316 Hartline Way
- 13334 Bovet Ave
- 8282 Tavistock Lakes Blvd
- 13779 Eliot Ave
- 8522 Warburg Alley
- 12668 Willstatter Ave
- 8578 Warburg Alley
- 8530 Warburg Alley
- 8083 Upper Perse Cir
- 13041 Gabor Ave
- 13408 Beebe Alley
- 14014 Dunant Ln
- 13140 Bovet Ave
- 12322 Koshiba Alley
- 13361 Beebe Alley
- 13357 Beebe Alley
- 13450 Gabor Ave
- 13437 Granger Ave
- 9037 Unit B Smithies St
- 7824 Lower Perse Cir
- 8962 Lower Carrel Cir
