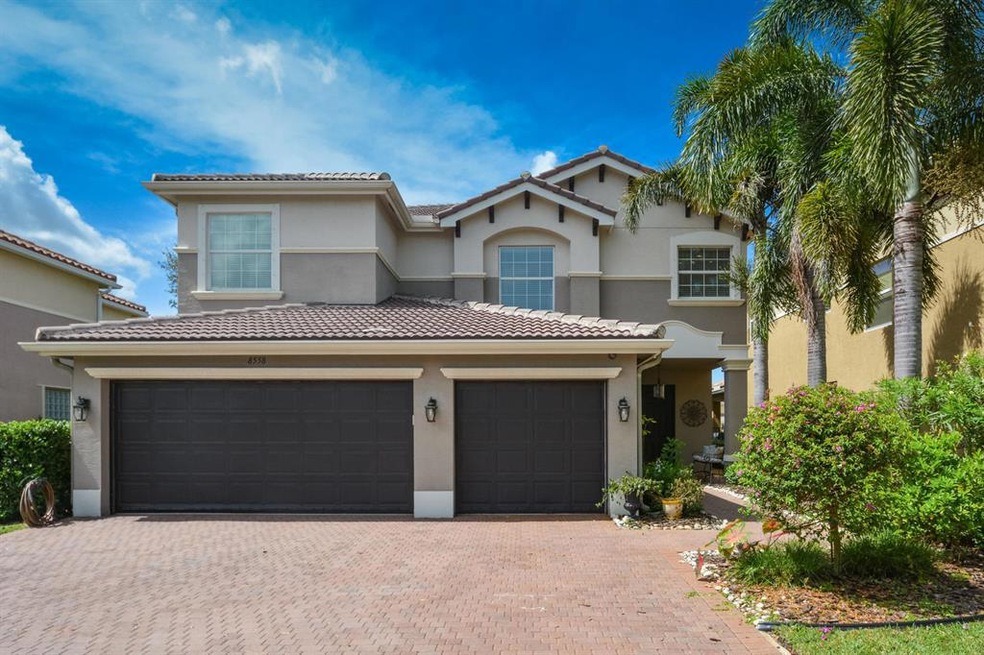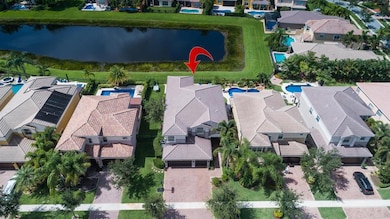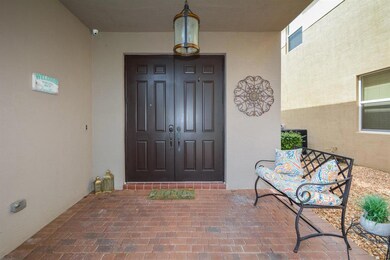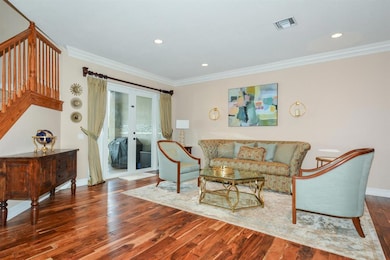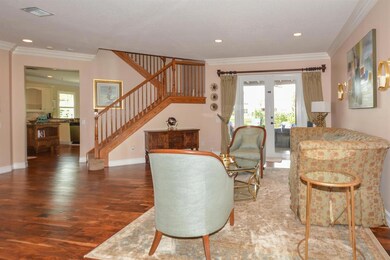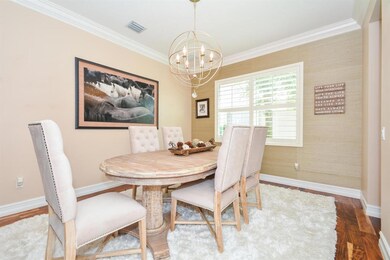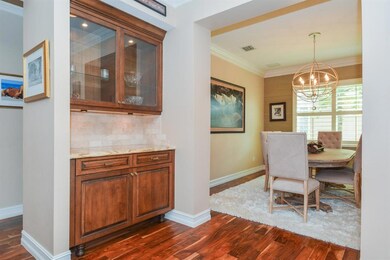
8558 Briar Rose Point Boynton Beach, FL 33473
Trails at Canyon NeighborhoodEstimated Value: $867,000 - $1,179,000
Highlights
- Lake Front
- Community Cabanas
- Gated with Attendant
- Sunset Palms Elementary School Rated A-
- Fitness Center
- Newly Remodeled
About This Home
As of March 2019Custom Estate home located on an OVERSIZED lake front lot. Lovely features including a fabulous Gourmet Kitchen with 42'' cabinets, upgraded stainless steel appliances, granite counters, marble back splash & under cabinet lighting. With over $125,000 in upgrades: gorgeous wood floors, plantation shutters & crown molding, upgraded lighting, serving bar w/Onyx countertop & Home Security system with interior & exterior video surveillance. Upstairs loft leads to your Master retreat! The master bathroom offers marble vanities, upgraded mirrors, lighting & fixtures, under mount sinks & custom built-ins. All secondary baths offer marble vanities, level 2 tile & cabinets. The exterior patio is comprised of travertine marble patio decking & pergola to shade you from the sun. Pool built by Van Kirk!
Last Agent to Sell the Property
Compass Florida LLC License #3058257 Listed on: 07/19/2018

Home Details
Home Type
- Single Family
Est. Annual Taxes
- $8,978
Year Built
- Built in 2010 | Newly Remodeled
Lot Details
- 7,762 Sq Ft Lot
- Lake Front
- Fenced
- Interior Lot
- Sprinkler System
- Property is zoned AGR-PU
HOA Fees
- $315 Monthly HOA Fees
Parking
- 3 Car Attached Garage
- Garage Door Opener
- Driveway
Property Views
- Lake
- Pool
Interior Spaces
- 3,736 Sq Ft Home
- 2-Story Property
- Custom Mirrors
- Built-In Features
- High Ceiling
- Awning
- Plantation Shutters
- Blinds
- French Doors
- Entrance Foyer
- Family Room
- Formal Dining Room
- Den
- Loft
Kitchen
- Breakfast Area or Nook
- Eat-In Kitchen
- Breakfast Bar
- Built-In Oven
- Electric Range
- Microwave
- Ice Maker
- Dishwasher
- Kitchen Island
- Disposal
Flooring
- Wood
- Carpet
- Ceramic Tile
Bedrooms and Bathrooms
- 6 Bedrooms
- Walk-In Closet
- 5 Full Bathrooms
- Dual Sinks
- Roman Tub
- Separate Shower in Primary Bathroom
Laundry
- Laundry Room
- Dryer
- Washer
- Laundry Tub
Home Security
- Home Security System
- Fire and Smoke Detector
Pool
- Free Form Pool
- Fence Around Pool
Outdoor Features
- Patio
- Exterior Lighting
Utilities
- Central Heating and Cooling System
- Electric Water Heater
- Cable TV Available
Listing and Financial Details
- Assessor Parcel Number 00424532060002530
Community Details
Overview
- Association fees include management, common areas, cable TV, recreation facilities, security
- Canyon Springs Subdivision
Amenities
- Clubhouse
Recreation
- Tennis Courts
- Community Basketball Court
- Fitness Center
- Community Cabanas
- Community Pool
- Community Spa
- Park
- Trails
Security
- Gated with Attendant
- Resident Manager or Management On Site
Ownership History
Purchase Details
Home Financials for this Owner
Home Financials are based on the most recent Mortgage that was taken out on this home.Purchase Details
Home Financials for this Owner
Home Financials are based on the most recent Mortgage that was taken out on this home.Purchase Details
Home Financials for this Owner
Home Financials are based on the most recent Mortgage that was taken out on this home.Purchase Details
Home Financials for this Owner
Home Financials are based on the most recent Mortgage that was taken out on this home.Similar Homes in Boynton Beach, FL
Home Values in the Area
Average Home Value in this Area
Purchase History
| Date | Buyer | Sale Price | Title Company |
|---|---|---|---|
| Desser Dana R | -- | Attorney | |
| Kirk Brooke N Van | $550,000 | Old Palm Title Llc | |
| Graner Thoams U | $670,000 | Attorney | |
| Tomko Eric | $441,209 | Nova Title Company |
Mortgage History
| Date | Status | Borrower | Loan Amount |
|---|---|---|---|
| Open | Desser Dana R | $150,000 | |
| Open | Desser Dana R | $311,714 | |
| Previous Owner | Kirk Brooke N Van | $300,000 | |
| Previous Owner | Tomko Eric | $424,297 |
Property History
| Date | Event | Price | Change | Sq Ft Price |
|---|---|---|---|---|
| 03/04/2019 03/04/19 | Sold | $550,000 | -24.1% | $147 / Sq Ft |
| 02/02/2019 02/02/19 | Pending | -- | -- | -- |
| 07/19/2018 07/19/18 | For Sale | $725,000 | +8.2% | $194 / Sq Ft |
| 01/17/2017 01/17/17 | Sold | $670,000 | -2.2% | $179 / Sq Ft |
| 12/18/2016 12/18/16 | Pending | -- | -- | -- |
| 09/10/2016 09/10/16 | For Sale | $685,000 | -- | $183 / Sq Ft |
Tax History Compared to Growth
Tax History
| Year | Tax Paid | Tax Assessment Tax Assessment Total Assessment is a certain percentage of the fair market value that is determined by local assessors to be the total taxable value of land and additions on the property. | Land | Improvement |
|---|---|---|---|---|
| 2024 | $8,416 | $529,937 | -- | -- |
| 2023 | $8,220 | $514,502 | $0 | $0 |
| 2022 | $8,099 | $495,912 | $0 | $0 |
| 2021 | $8,069 | $481,468 | $0 | $0 |
| 2020 | $8,019 | $474,821 | $0 | $0 |
| 2019 | $9,164 | $493,960 | $0 | $493,960 |
| 2018 | $8,861 | $491,977 | $0 | $491,977 |
| 2017 | $8,978 | $492,246 | $0 | $0 |
| 2016 | $8,776 | $468,009 | $0 | $0 |
| 2015 | $9,077 | $468,985 | $0 | $0 |
| 2014 | $8,944 | $443,653 | $0 | $0 |
Agents Affiliated with this Home
-
Pam Thomes

Seller's Agent in 2019
Pam Thomes
Compass Florida LLC
(561) 716-7526
114 Total Sales
-
Toni Valentino
T
Seller Co-Listing Agent in 2019
Toni Valentino
Compass Florida LLC
(561) 843-6950
114 Total Sales
-
Shirley Segura Team

Seller's Agent in 2017
Shirley Segura Team
RE/MAX
(561) 715-4091
18 in this area
96 Total Sales
Map
Source: BeachesMLS
MLS Number: R10449061
APN: 00-42-45-32-06-000-2530
- 8533 Briar Rose Point
- 8273 Emerald Winds Cir
- 7937 Emerald Winds Cir
- 10576 Whitewind Cir
- 8508 Breezy Hill Dr
- 8445 Breezy Hill Dr
- 11952 Fox Hill Cir
- 11606 Ponywalk Trail
- 8680 Daystar Ridge Point
- 11830 Windmill Lake Dr
- 11729 Rock Lake Terrace
- 8861 Morgan Landing Way
- 11584 Dawson Range Rd
- 11681 Rock Lake Terrace
- 8876 Sandy Crest Ln
- 8893 Sandy Crest Ln
- 12162 Glacier Bay Dr
- 8313 Boulder Mountain Terrace
- 11880 Foxbriar Lake Trail
- 8757 Baystone Cove
- 8558 Briar Rose Point
- 8552 Briar Rose Point
- 8564 Briar Rose Point
- 8546 Briar Rose Point
- 8570 Briar Rose Point
- 8557 Briar Rose Point
- 8551 Briar Rose Point
- 8563 Briar Rose Point
- 8545 Briar Rose Point
- 8540 Briar Rose Point
- 8576 Briar Rose Point
- 8569 Briar Rose Point
- 8539 Briar Rose Point
- 8534 Briar Rose Point
- 8332 Emerald Winds Cir
- 8575 Briar Rose Point
- 8345 Emerald Winds Cir
- 8326 Emerald Winds Cir
- 8528 Briar Rose Point
- 8368 Emerald Winds Cir
