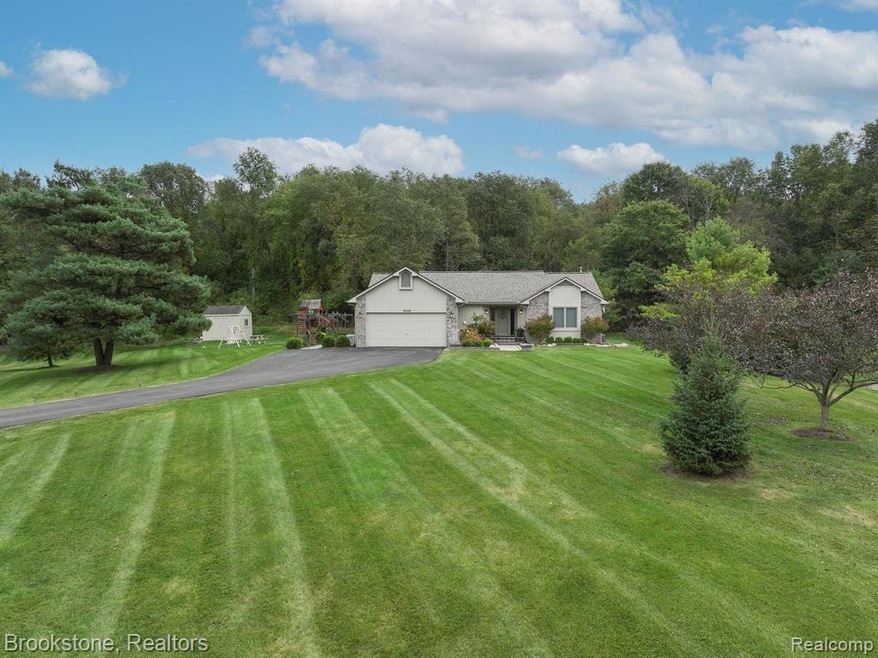
8558 Ridgeview Unit 36 Davisburg, MI 48350
Highlights
- Deck
- Covered patio or porch
- Cul-De-Sac
- Ranch Style House
- 2 Car Direct Access Garage
- Shed
About This Home
As of October 2024Multiple offers. please submit offers by sunday evening as one single PDF!. Welcome to 8558 Ridgeview in beautiful Springfield Township! This meticulous, easy living ranch style home is situated on a private 0.84 acre lot! The home features an inviting open-concept layout with wood flooring throughout the main living areas. The great room flows into the dining and kitchen, making entertaining a breeze. The great room includes a stone faced wood-burning fireplace. The kitchen has real wood cabinets and stainless steel appliances. The expandable dining area has space for a wall of lower and upper cabinets for those needing more storage. The primary suite boasts a walk-in closet and access to a private deck. 2 additional bedrooms, a full bath and laundry complete the entry level. The finished lower level has an egress window in the fourth bedroom. The main family room area offers versatility for gathering and recreation. You are going to enjoy your park like setting in your yard. A whole house Generac generator is a happy bonus.
Home Details
Home Type
- Single Family
Est. Annual Taxes
Year Built
- Built in 1992 | Remodeled in 2023
Lot Details
- 0.84 Acre Lot
- Lot Dimensions are 244x211x300x152
- Property fronts a private road
- Cul-De-Sac
HOA Fees
- $70 Monthly HOA Fees
Home Design
- Ranch Style House
- Brick Exterior Construction
- Poured Concrete
- Asphalt Roof
- Active Radon Mitigation
- Chimney Cap
Interior Spaces
- 1,420 Sq Ft Home
- Ceiling Fan
- Gas Fireplace
- Great Room with Fireplace
Kitchen
- Free-Standing Electric Range
- Microwave
- Dishwasher
- Disposal
Bedrooms and Bathrooms
- 4 Bedrooms
- 2 Full Bathrooms
Finished Basement
- Sump Pump
- Basement Window Egress
Parking
- 2 Car Direct Access Garage
- Garage Door Opener
Outdoor Features
- Deck
- Covered patio or porch
- Exterior Lighting
- Shed
Location
- Ground Level
Utilities
- Forced Air Heating and Cooling System
- Heating System Uses Natural Gas
- Natural Gas Water Heater
- Water Softener is Owned
- High Speed Internet
Listing and Financial Details
- Assessor Parcel Number 0708451039
Community Details
Overview
- Amy Deplo Association
- Ridgepointe Occpn 746 Subdivision
Amenities
- Laundry Facilities
Ownership History
Purchase Details
Home Financials for this Owner
Home Financials are based on the most recent Mortgage that was taken out on this home.Purchase Details
Purchase Details
Purchase Details
Home Financials for this Owner
Home Financials are based on the most recent Mortgage that was taken out on this home.Purchase Details
Home Financials for this Owner
Home Financials are based on the most recent Mortgage that was taken out on this home.Purchase Details
Home Financials for this Owner
Home Financials are based on the most recent Mortgage that was taken out on this home.Purchase Details
Purchase Details
Map
Similar Homes in Davisburg, MI
Home Values in the Area
Average Home Value in this Area
Purchase History
| Date | Type | Sale Price | Title Company |
|---|---|---|---|
| Warranty Deed | $385,000 | None Listed On Document | |
| Warranty Deed | $385,000 | None Listed On Document | |
| Interfamily Deed Transfer | -- | None Available | |
| Warranty Deed | $168,500 | Multiple | |
| Interfamily Deed Transfer | -- | None Available | |
| Warranty Deed | $166,000 | None Available | |
| Warranty Deed | $230,000 | Philip R Seaver Title Co Inc | |
| Deed | $193,000 | -- | |
| Deed | $147,000 | -- |
Mortgage History
| Date | Status | Loan Amount | Loan Type |
|---|---|---|---|
| Previous Owner | $128,800 | New Conventional | |
| Previous Owner | $116,000 | Purchase Money Mortgage | |
| Previous Owner | $230,000 | Purchase Money Mortgage |
Property History
| Date | Event | Price | Change | Sq Ft Price |
|---|---|---|---|---|
| 10/29/2024 10/29/24 | Sold | $385,000 | +10.0% | $271 / Sq Ft |
| 10/14/2024 10/14/24 | Pending | -- | -- | -- |
| 10/12/2024 10/12/24 | For Sale | $349,900 | -- | $246 / Sq Ft |
Tax History
| Year | Tax Paid | Tax Assessment Tax Assessment Total Assessment is a certain percentage of the fair market value that is determined by local assessors to be the total taxable value of land and additions on the property. | Land | Improvement |
|---|---|---|---|---|
| 2024 | $2,152 | $155,690 | $0 | $0 |
| 2023 | $2,053 | $130,320 | $0 | $0 |
| 2022 | $2,790 | $113,640 | $0 | $0 |
| 2021 | $2,571 | $111,620 | $0 | $0 |
| 2020 | $1,878 | $108,600 | $0 | $0 |
| 2018 | $2,484 | $97,500 | $16,800 | $80,700 |
| 2015 | -- | $92,900 | $0 | $0 |
| 2014 | -- | $88,300 | $0 | $0 |
| 2011 | -- | $61,200 | $0 | $0 |
Source: Realcomp
MLS Number: 20240074431
APN: 07-08-451-039
- 358 Broadway
- 12070 Rattalee Lake Rd
- 7630 Dilley Rd
- 12750 Fountain Square
- 13175 Hummingbird Ridge
- 11888 Clark Rd
- 12775 Carolyn Way Unit 7
- 13241 Rattalee Lake Rd
- 8815 E Holly Rd
- 13575 Rattalee Lake Rd
- 11309 Oak Hill Rd
- 124 Forest Way
- 12562 White Tail
- 17173 Louise Dr
- 17101 Kropf Ave
- 166 Forest Way
- 17033 Sleepy Hollow Blvd
- 10040 Old Farm Trail
- 207 Linda Ln
- 112 Forest Way
