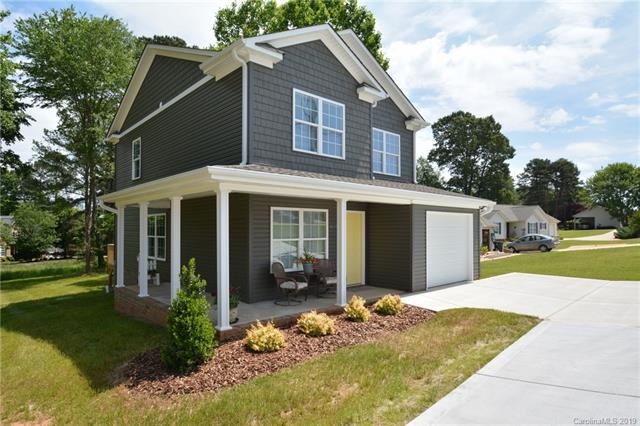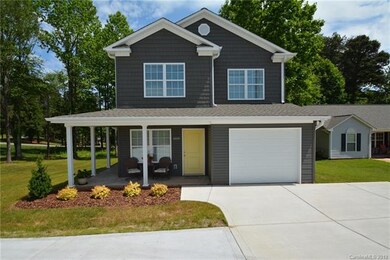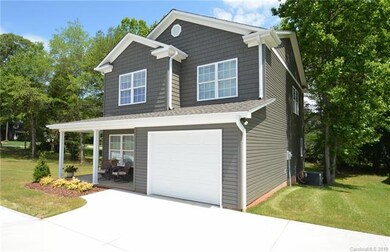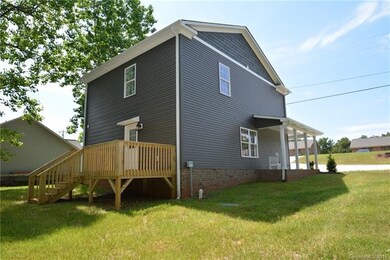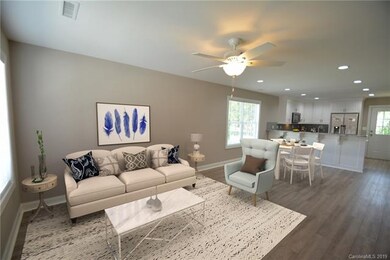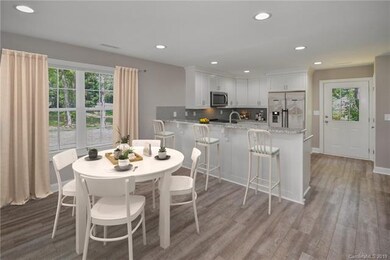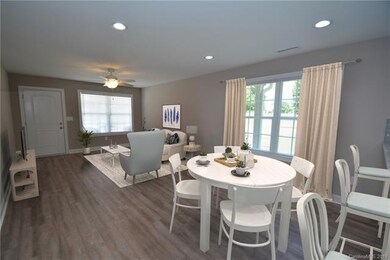
8559 Unity Church Rd Unit 24 Denver, NC 28037
Estimated Value: $363,000 - $504,000
Highlights
- Newly Remodeled
- Open Floorplan
- Corner Lot
- St. James Elementary School Rated A-
- Transitional Architecture
- Circular Driveway
About This Home
As of June 2019This new construction is calling you home. Centrally located near Triangle Square, easy access to Hwy 16 and Hwy 73, and Lake Norman access down the street at Beatty's Ford Park. Home color palate in grays & white throughout. Granite counters & trendy backsplash. Circular drive adds additional parking with easy access in and out. Great investment property as well. Motivated Seller!
Last Agent to Sell the Property
Barbara Bulen
The Carolina Property Group License #271814 Listed on: 05/19/2019
Home Details
Home Type
- Single Family
Year Built
- Built in 2018 | Newly Remodeled
Lot Details
- Corner Lot
- Many Trees
Parking
- Attached Garage
- Circular Driveway
Home Design
- Transitional Architecture
- Slab Foundation
- Vinyl Siding
Interior Spaces
- Open Floorplan
- Insulated Windows
- Vinyl Plank Flooring
- Oven
Bedrooms and Bathrooms
- Walk-In Closet
Listing and Financial Details
- Assessor Parcel Number 53972
Ownership History
Purchase Details
Home Financials for this Owner
Home Financials are based on the most recent Mortgage that was taken out on this home.Purchase Details
Similar Homes in Denver, NC
Home Values in the Area
Average Home Value in this Area
Purchase History
| Date | Buyer | Sale Price | Title Company |
|---|---|---|---|
| Karcher Jonathan | $225,000 | None Available | |
| Dellinger Builders Llc | $12,000 | None Available |
Mortgage History
| Date | Status | Borrower | Loan Amount |
|---|---|---|---|
| Open | Karcher Jonathan A | $31,200 | |
| Open | Karcher Jonathan | $223,900 | |
| Closed | Karcher Jonathan | $218,250 |
Property History
| Date | Event | Price | Change | Sq Ft Price |
|---|---|---|---|---|
| 06/27/2019 06/27/19 | Sold | $225,000 | -2.2% | $145 / Sq Ft |
| 05/21/2019 05/21/19 | Pending | -- | -- | -- |
| 05/19/2019 05/19/19 | For Sale | $230,000 | -- | $148 / Sq Ft |
Tax History Compared to Growth
Tax History
| Year | Tax Paid | Tax Assessment Tax Assessment Total Assessment is a certain percentage of the fair market value that is determined by local assessors to be the total taxable value of land and additions on the property. | Land | Improvement |
|---|---|---|---|---|
| 2024 | $2,309 | $363,940 | $50,000 | $313,940 |
| 2023 | $2,304 | $363,940 | $50,000 | $313,940 |
| 2022 | $1,614 | $202,783 | $40,000 | $162,783 |
| 2021 | $1,624 | $202,783 | $40,000 | $162,783 |
| 2020 | $1,413 | $202,783 | $40,000 | $162,783 |
| 2019 | $1,413 | $202,783 | $40,000 | $162,783 |
| 2018 | $139 | $19,875 | $19,875 | $0 |
| 2017 | $139 | $19,875 | $19,875 | $0 |
| 2016 | $139 | $0 | $0 | $0 |
| 2015 | $142 | $19,875 | $19,875 | $0 |
| 2014 | $136 | $19,875 | $19,875 | $0 |
Agents Affiliated with this Home
-

Seller's Agent in 2019
Barbara Bulen
The Carolina Property Group
-
Brenda Amundson

Buyer's Agent in 2019
Brenda Amundson
Southern Homes Realty LLc
(704) 728-2170
64 Total Sales
Map
Source: Canopy MLS (Canopy Realtor® Association)
MLS Number: CAR3505278
APN: 53972
- 0000 Unity Church Rd
- 8210 Lantana Dr
- 8259 Camelia Ln
- 2008 Surefire Ct
- 8518 Christalina Ln
- 8473 Bing Cherry Dr
- 2334 Sylvia Ct
- 8188 Normandy Rd
- 2227 Cashmere Ct
- 13 Normandy Rd
- 8146 Viscount Ct
- 8176 Viscount Ct
- 2325 Perry Rd
- 2315 Perry Rd
- 2818 Cherry Ln
- 1934 Hickory Hills Dr
- 2054 Hickory Hills Dr
- 8112 Pine Lake Rd
- 8506 Graham Rd
- 8260 Graham Rd
- 8559 Unity Church Rd Unit 24
- 8559 Unity Church Rd
- 8567 Unity Church Rd
- 8577 Unity Church Rd
- 8801 Unity Church Rd
- 2425 Cherry Ln
- 2440 Cherry Ln
- 8973 Unity Church Rd
- 8975 Unity Church Rd
- Lot #1 Unity Church Rd
- Lot #2 Unity Church Rd
- 00 Unity Church Rd Unit 2
- 00 Unity Church Rd
- 8167 Tranquil Harbor Ln
- 8593 Unity Church Rd
- 8181 Lantana Dr
- 35 Cherry Ln
- 00 Cherry Ln Unit 7
- 8179 Tranquil Harbor Ln
- 8601 Unity Church Rd
