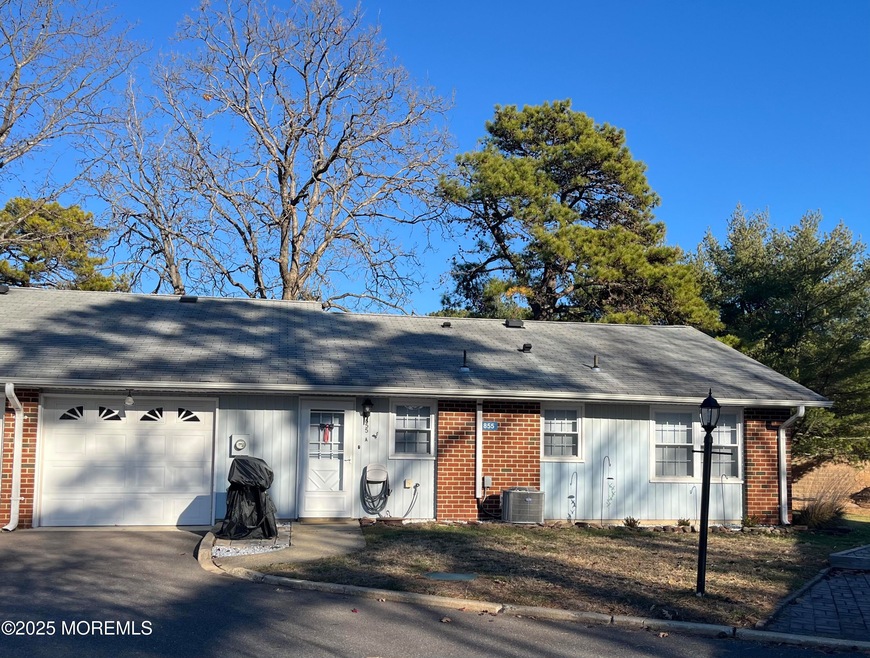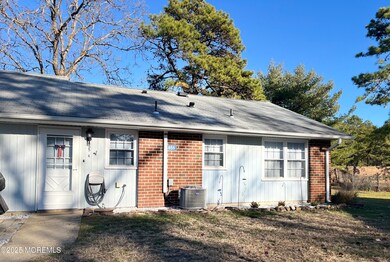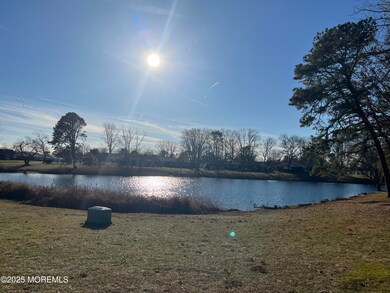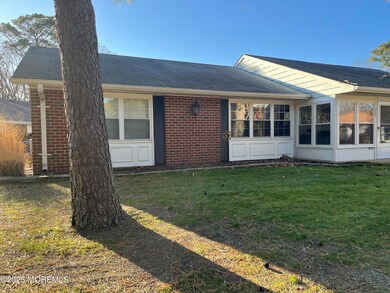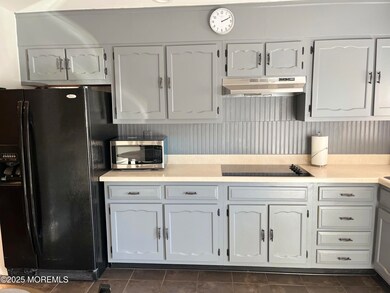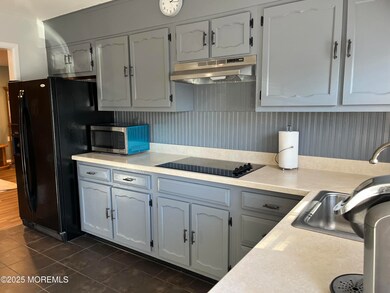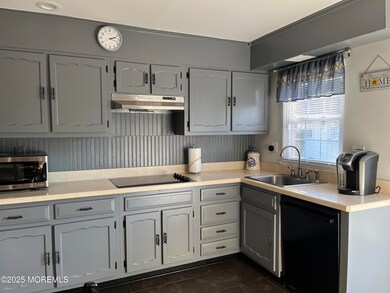
855A Thornhill Ct Unit A Lakewood, NJ 08701
Leisure Village East NeighborhoodHighlights
- Lake Front
- Fitness Center
- Outdoor Pool
- Golf Course Community
- Lake On Lot
- Senior Community
About This Home
As of February 2025Move right in to this updated end unit Baronet model in prime location at end of culdesac, extended driveway for easy parking. Just a few short steps to the lake, this 55+ model offers a bright & light kitchen with newer appliance package including easy clean glass cooktop, wall oven, dishwasher, refrigerator, freshly painted cabinets & tile flooring. Vinyl plank flooring thru out living rm, foyer & two bedrooms. Updated bath with shower & glass doors. Hot water heater & AC are 2 years old & baseboard heating with controls are upgraded. Brand new windows in the Sunroom & spacious garage with storage shelving. pull down stairs to attic & extended work space. Active gated adult community with clubhouse, pool, gym, golf course, bocce, shuffleboard. Close to shopping & highway
Last Agent to Sell the Property
NextHome Realty Premier Properties License #9701102

Property Details
Home Type
- Condominium
Est. Annual Taxes
- $2,401
Year Built
- Built in 1971
Lot Details
- Lake Front
- End Unit
- Street terminates at a dead end
- Landscaped
HOA Fees
- $316 Monthly HOA Fees
Parking
- 1 Car Direct Access Garage
- Oversized Parking
- Workshop in Garage
- Garage Door Opener
- Driveway
Home Design
- Side-by-Side
- Slab Foundation
- Shingle Roof
- Aluminum Siding
Interior Spaces
- 982 Sq Ft Home
- 1-Story Property
- Ceiling Fan
- Recessed Lighting
- Light Fixtures
- Insulated Windows
- Blinds
- Window Screens
- Entrance Foyer
- Living Room
- Sun or Florida Room
- Pull Down Stairs to Attic
Kitchen
- Breakfast Area or Nook
- Eat-In Kitchen
- Self-Cleaning Oven
- Stove
- Portable Range
- Dishwasher
Flooring
- Linoleum
- Ceramic Tile
Bedrooms and Bathrooms
- 2 Bedrooms
- 1 Full Bathroom
- Primary Bathroom includes a Walk-In Shower
Laundry
- Dryer
- Washer
Home Security
Outdoor Features
- Outdoor Pool
- Lake On Lot
- Enclosed patio or porch
- Exterior Lighting
Schools
- Lakewood Middle School
Utilities
- Central Air
- Heating Available
- Programmable Thermostat
- Electric Water Heater
Additional Features
- Wheelchair Access
- Energy-Efficient Appliances
- Lower Level
Listing and Financial Details
- Exclusions: Countertop microwave and personal belongings
- Assessor Parcel Number 15-01587-0000-00855-01
Community Details
Overview
- Senior Community
- Front Yard Maintenance
- Association fees include common area, exterior maint, golf course, lawn maintenance, pool, snow removal
- Leisure Vlg E Subdivision, Baronet End Unit Floorplan
- On-Site Maintenance
Amenities
- Common Area
- Clubhouse
- Community Center
- Recreation Room
Recreation
- Golf Course Community
- Tennis Courts
- Bocce Ball Court
- Shuffleboard Court
- Fitness Center
- Community Pool
- Snow Removal
Pet Policy
- Dogs and Cats Allowed
Security
- Security Guard
- Resident Manager or Management On Site
- Storm Doors
Ownership History
Purchase Details
Home Financials for this Owner
Home Financials are based on the most recent Mortgage that was taken out on this home.Purchase Details
Home Financials for this Owner
Home Financials are based on the most recent Mortgage that was taken out on this home.Purchase Details
Purchase Details
Home Financials for this Owner
Home Financials are based on the most recent Mortgage that was taken out on this home.Map
Similar Homes in Lakewood, NJ
Home Values in the Area
Average Home Value in this Area
Purchase History
| Date | Type | Sale Price | Title Company |
|---|---|---|---|
| Bargain Sale Deed | $230,000 | Stewart Title | |
| Deed | $210,000 | Fidelity National Title Insura | |
| Deed | $185,000 | New Title Company Name | |
| Deed | $133,500 | Riverside Title Agency Inc |
Mortgage History
| Date | Status | Loan Amount | Loan Type |
|---|---|---|---|
| Open | $200,000 | New Conventional | |
| Previous Owner | $60,000 | New Conventional | |
| Previous Owner | $35,000 | Unknown | |
| Previous Owner | $106,800 | Purchase Money Mortgage |
Property History
| Date | Event | Price | Change | Sq Ft Price |
|---|---|---|---|---|
| 02/28/2025 02/28/25 | Sold | $230,000 | -4.1% | $234 / Sq Ft |
| 02/03/2025 02/03/25 | Pending | -- | -- | -- |
| 01/04/2025 01/04/25 | For Sale | $239,900 | -- | $244 / Sq Ft |
Tax History
| Year | Tax Paid | Tax Assessment Tax Assessment Total Assessment is a certain percentage of the fair market value that is determined by local assessors to be the total taxable value of land and additions on the property. | Land | Improvement |
|---|---|---|---|---|
| 2024 | $2,284 | $96,600 | $15,000 | $81,600 |
| 2023 | $1,812 | $96,600 | $15,000 | $81,600 |
| 2022 | $1,812 | $79,400 | $15,000 | $64,400 |
| 2021 | $1,809 | $79,400 | $15,000 | $64,400 |
| 2020 | $1,804 | $79,400 | $15,000 | $64,400 |
| 2019 | $1,736 | $79,400 | $15,000 | $64,400 |
| 2018 | $1,652 | $79,400 | $15,000 | $64,400 |
| 2017 | $1,699 | $79,400 | $15,000 | $64,400 |
| 2016 | $1,699 | $58,000 | $10,000 | $48,000 |
| 2015 | $1,644 | $58,000 | $10,000 | $48,000 |
| 2014 | $1,560 | $58,000 | $10,000 | $48,000 |
Source: MOREMLS (Monmouth Ocean Regional REALTORS®)
MLS Number: 22500285
APN: 15-01587-0000-00855-01-C100A
- 1028B Shetland Dr Unit 102B
- 1022A Shetland Dr
- 842 Inverness Ct Unit B
- 1221C Argyll Cir Unit C
- 1222B Argyll Cir
- 1028 Shetland Dr
- 1056A Argyll Cir Unit A
- 840A Inverness Ct
- 876D Balmoral Ct Unit 876D
- 1211 Shetland Dr Unit C
- 1145F Argyll Cir Unit B
- 844A Inverness Ct Unit 884A
- 885A Inverness Ct
- 115 Courtshire Dr
- 27 Greylawn Dr
- 10 Goldenedge Way
- 1154A Argyll Cir Unit 1154A
- 24 Greylawn Dr Unit B75U
- 1125D Argyll Cir
- 897C Inverness Ct
