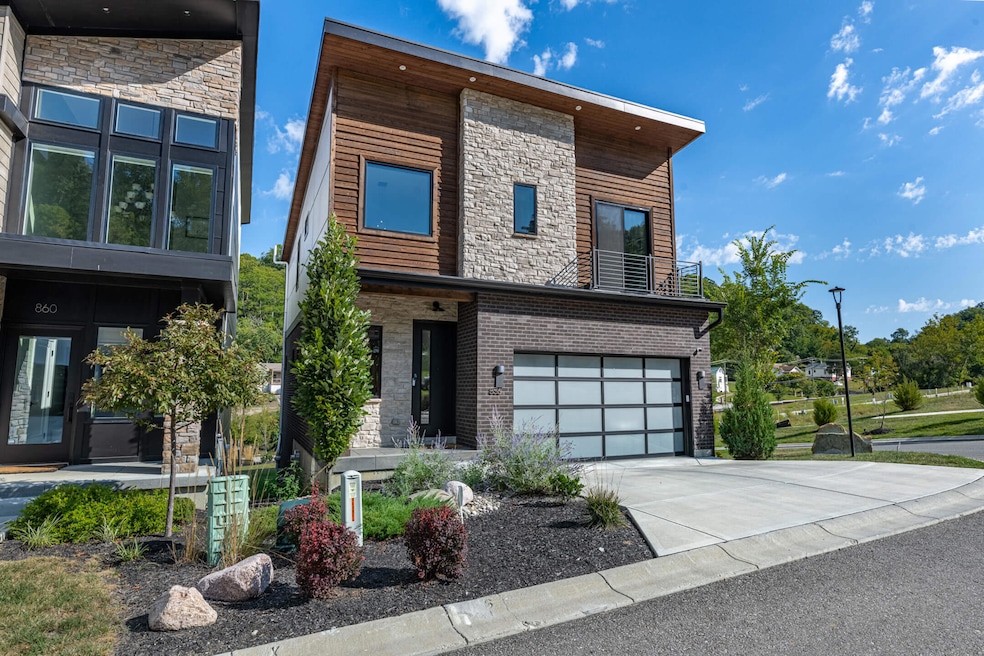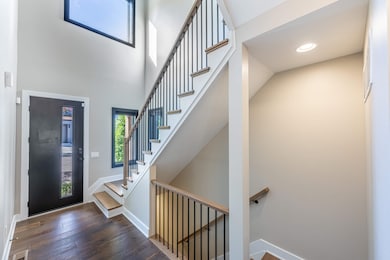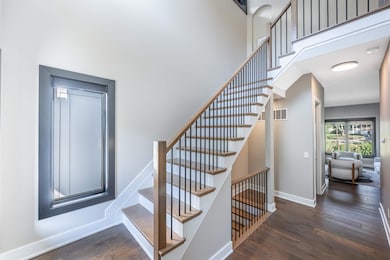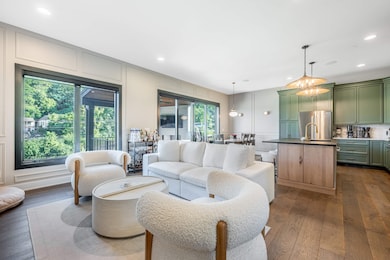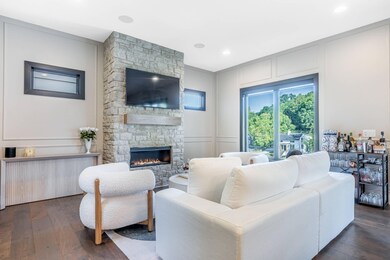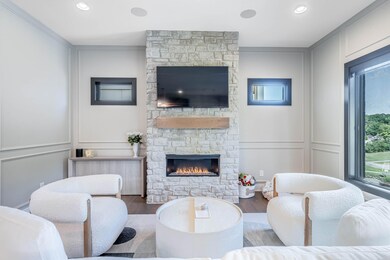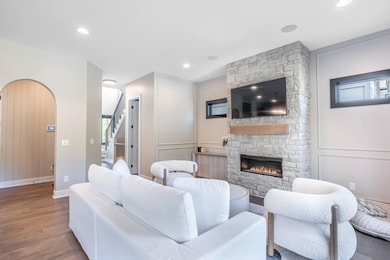856 Belle Ridge Loop Bellevue, KY 41073
Estimated payment $4,457/month
Highlights
- Gourmet Kitchen
- Deck
- Wood Flooring
- Open Floorplan
- Contemporary Architecture
- 2 Fireplaces
About This Home
Stunning custom-built home in The Reserves of Bellevue where modern design meets timeless tradition. Offering 4 bedrooms, 2 full & 2 half baths, this home is filled with high-end finishes and thoughtful details throughout. Enjoy pond views from every rear window, plus two fireplaces—one in the living room and another on the covered upper deck (TV included). The chef's kitchen features Bosch appliances, leathered granite, and beautiful cabinetry. Other features include Andersen windows & doors, gorgeous hardwood floors and designer tile choices that elevate each space. The walkout basement provides flexible living and entertaining options. Additional highlights include EV charging in the garage, spacious bedrooms, and spa-like baths. A true showpiece that balances elegance with everyday comfort—move in and enjoy!
Listing Agent
Berkshire Hathaway Home Services Professional Realty License #282254 Listed on: 09/18/2025

Home Details
Home Type
- Single Family
Year Built
- Built in 2023
Lot Details
- 3,572 Sq Ft Lot
- Sloped Lot
HOA Fees
- $100 Monthly HOA Fees
Parking
- 2 Car Attached Garage
- Front Facing Garage
- Garage Door Opener
- Driveway
- Parking Lot
Home Design
- Contemporary Architecture
- Poured Concrete
- Membrane Roofing
- Wood Siding
- Stone
Interior Spaces
- 3,572 Sq Ft Home
- 3-Story Property
- Open Floorplan
- Built-In Features
- High Ceiling
- Ceiling Fan
- Recessed Lighting
- 2 Fireplaces
- Gas Fireplace
- Window Treatments
- Casement Windows
- Sliding Doors
- Panel Doors
- Entrance Foyer
- Family Room
- Living Room
- Dining Room
Kitchen
- Gourmet Kitchen
- Double Convection Oven
- Electric Oven
- Gas Cooktop
- Microwave
- Bosch Dishwasher
- Dishwasher
- Stainless Steel Appliances
- Kitchen Island
- Disposal
Flooring
- Wood
- Carpet
- Luxury Vinyl Tile
Bedrooms and Bathrooms
- 4 Bedrooms
- En-Suite Bathroom
- Walk-In Closet
- Double Vanity
Laundry
- Laundry on upper level
- Stacked Washer and Dryer
Finished Basement
- Walk-Out Basement
- Basement Fills Entire Space Under The House
- Finished Basement Bathroom
Home Security
- Smart Thermostat
- Fire and Smoke Detector
Outdoor Features
- Balcony
- Deck
- Covered Patio or Porch
- Exterior Lighting
Schools
- Grandview Elementary School
- Bellevue High Middle School
- Bellevue High School
Utilities
- Forced Air Heating and Cooling System
- Heating System Uses Natural Gas
- Cable TV Available
Listing and Financial Details
- Assessor Parcel Number 999-99-11-878.47
Community Details
Overview
- Association fees include association fees
- Stonegate Property Management Association, Phone Number (859) 534-0900
- Electric Vehicle Charging Station
Recreation
- Trails
Map
Home Values in the Area
Average Home Value in this Area
Tax History
| Year | Tax Paid | Tax Assessment Tax Assessment Total Assessment is a certain percentage of the fair market value that is determined by local assessors to be the total taxable value of land and additions on the property. | Land | Improvement |
|---|---|---|---|---|
| 2024 | -- | $849,000 | $110,000 | $739,000 |
| 2023 | $0 | $350,000 | $129,000 | $221,000 |
| 2022 | $0 | $35,000 | $35,000 | $0 |
Property History
| Date | Event | Price | List to Sale | Price per Sq Ft | Prior Sale |
|---|---|---|---|---|---|
| 09/18/2025 09/18/25 | For Sale | $825,000 | 0.0% | $231 / Sq Ft | |
| 02/29/2024 02/29/24 | Sold | $825,000 | -2.8% | -- | View Prior Sale |
| 01/22/2024 01/22/24 | Pending | -- | -- | -- | |
| 12/07/2023 12/07/23 | For Sale | $849,000 | -- | -- |
Purchase History
| Date | Type | Sale Price | Title Company |
|---|---|---|---|
| Deed | $825,000 | None Listed On Document | |
| Deed | $110,000 | None Listed On Document | |
| Deed | $110,000 | None Listed On Document |
Mortgage History
| Date | Status | Loan Amount | Loan Type |
|---|---|---|---|
| Open | $742,500 | New Conventional |
Source: Northern Kentucky Multiple Listing Service
MLS Number: 636407
APN: 999-99-11-878.47
- 881 Belle Ridge Loop
- 873 Belle Ridge Loop
- 869 Belle Ridge Loop
- 447 van Voast Ave
- 445 van Voast Ave
- 428 van Voast Ave
- Lots 58-69 Memorial Pkwy
- 1017 O Fallon Ave
- 411 Washington Ave
- 24 Observatory Ave
- 320 Center St
- 313 van Voast Ave
- 309 Center St
- 945 Walnut St
- 919 Thornton St
- 300 Poplar St
- 219 Cleveland Ave
- 515 Berry Ave
- 815 Taylor Ave
- 538 Berry Ave
- 330 Center St
- 230 Fairfield Ave Unit 1
- 210 Lafayette Ave
- 224 6th Ave Unit 2
- 142 4th Ave
- 416 6th Ave Unit 2
- 284 Manhattan Blvd
- 284 Manhattan Blvd Unit 2
- 284 Manhattan Blvd Unit 1
- 284 Manhattan Blvd Unit 4
- 284 Manhattan Blvd Unit 3
- 509 7th Ave
- 385 Manhattan Blvd
- 383 Manhattan Blvd
- 803 E 6th St Unit 107
- 605 Manhattan Blvd Unit 202
- 400 Riverboat Row Unit 1102
- 617 Manhattan Blvd Unit 302
- 617 Manhattan Blvd Unit 204
- 617 Manhattan Blvd Unit 401
