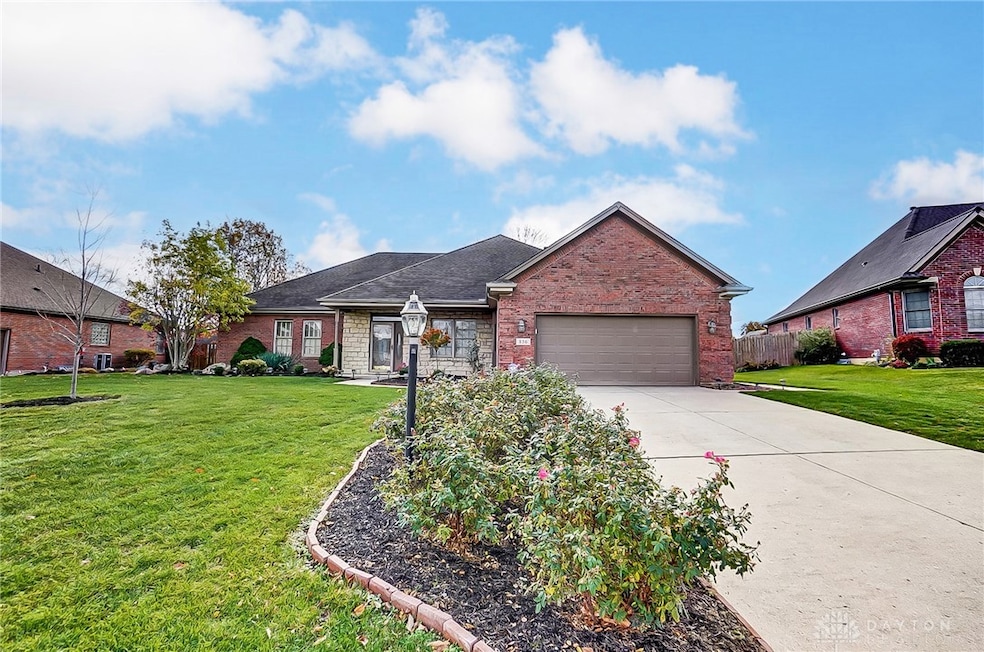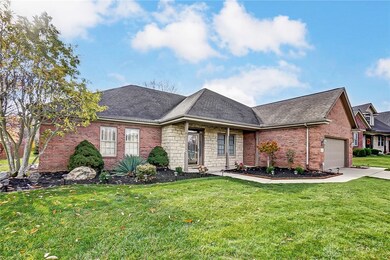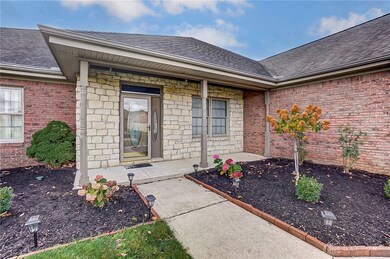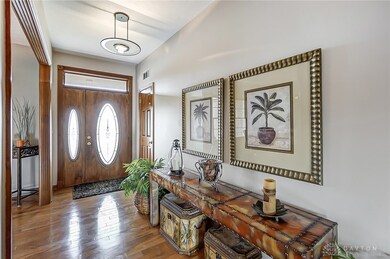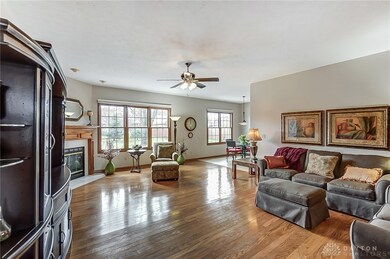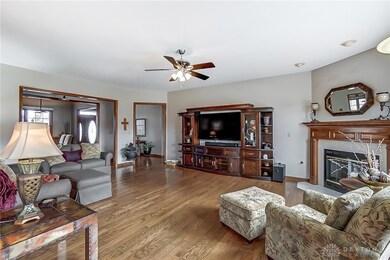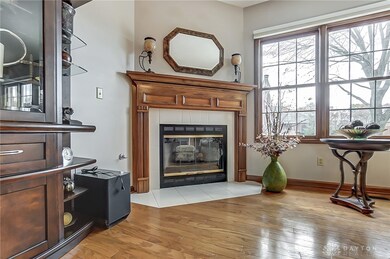
856 Bolton Abbey Ln Vandalia, OH 45377
Highlights
- Hydromassage or Jetted Bathtub
- Granite Countertops
- Skylights
- Smith Middle School Rated A-
- No HOA
- Porch
About This Home
As of December 2024EXTRAORDINARY Custom-Built Brick Ranch with quality thru-out!....SPECIAL FEATURES INCLUDE: Open & Spacious Split Floor Plan highlighted by 9-foot ceilings thru-out...Beautiful 6-panel, solid wood doors and wood trim thru-out...Stunning 17x6 Entry has wood Pillars that define the 13x12 Formal Dining Room (with tray ceiling)...GREAT ROOM (22x17) has lots of natural light, wood floors, cozy corner Gas Fireplace w/wood Mantle, trim and ceramic tile hearth...KITCHEN: Abundance of cabinet space for storage and accented by two beautifully designed stained glass doors, pantry closet w/convenient pull-out shelving, work station/desk area, Ceramic Tile floor, Refrigerator, Microwave, Range, Dishwasher...Breakfast area has access to 9x9 Screened Porch and oversized backyard Patio that extends along the back of the house for outdoor entertaining...17X15 PRIMARY BEDROOM has en suite Bathroom w/skylight, ceramic tile floor, double size shower, raised vanity, linen closet and walk-in closet.. Oversized BEDROOM #2 has two separate Closets, extra on-wall lighting, full wall of custom built-in shelving and TV/entertainment shelf AND lots of possibilities!...Hall GUEST BATH: Jetted tub w/hand shower wand, linen closet, raised vanity, ceramic tile... BEDROOM #3 (16x11) was recently used as Den/study and is located adjacent to the Half Bath and Laundry Rm... OTHER FEATURES INCLUDE: Kitchen Bathrooms have had updates...Wood Floors in Entry, Dining Rm, Great Rm & Hall...updated Light Fixtures...Ceiling Fans...Skylight...Spot Lighting...Covered Front Porch...Storage barn...2 Car Garage has overhead storage, New Garage Floor (easy care epoxy type material)...There's really not much to do to "move in" and make this lovely home yours! Being sold "as is"...
Last Agent to Sell the Property
Coldwell Banker Heritage Brokerage Phone: (937) 890-2200 Listed on: 11/12/2024

Home Details
Home Type
- Single Family
Est. Annual Taxes
- $4,858
Year Built
- 1997
Lot Details
- 0.35 Acre Lot
Parking
- 2 Car Attached Garage
- Parking Storage or Cabinetry
- Garage Door Opener
Home Design
- Brick Exterior Construction
- Slab Foundation
Interior Spaces
- 2,320 Sq Ft Home
- 1-Story Property
- Ceiling Fan
- Skylights
- Fireplace With Glass Doors
- Gas Fireplace
Kitchen
- Range
- Microwave
- Dishwasher
- Granite Countertops
Bedrooms and Bathrooms
- 3 Bedrooms
- Walk-In Closet
- Bathroom on Main Level
- Hydromassage or Jetted Bathtub
Outdoor Features
- Patio
- Shed
- Porch
Utilities
- Forced Air Heating and Cooling System
- Heating System Uses Natural Gas
Community Details
- No Home Owners Association
- Foxfire Subdivision
Listing and Financial Details
- Assessor Parcel Number B02-01404-0003
Ownership History
Purchase Details
Home Financials for this Owner
Home Financials are based on the most recent Mortgage that was taken out on this home.Purchase Details
Home Financials for this Owner
Home Financials are based on the most recent Mortgage that was taken out on this home.Purchase Details
Home Financials for this Owner
Home Financials are based on the most recent Mortgage that was taken out on this home.Purchase Details
Purchase Details
Home Financials for this Owner
Home Financials are based on the most recent Mortgage that was taken out on this home.Similar Homes in Vandalia, OH
Home Values in the Area
Average Home Value in this Area
Purchase History
| Date | Type | Sale Price | Title Company |
|---|---|---|---|
| Deed | $365,000 | Home Services Title | |
| Warranty Deed | $255,000 | None Available | |
| Interfamily Deed Transfer | -- | None Available | |
| Warranty Deed | $221,000 | None Available | |
| Warranty Deed | $217,700 | -- | |
| Warranty Deed | $217,700 | -- |
Mortgage History
| Date | Status | Loan Amount | Loan Type |
|---|---|---|---|
| Open | $328,500 | New Conventional | |
| Previous Owner | $44,000 | New Conventional | |
| Previous Owner | $160,000 | Credit Line Revolving | |
| Previous Owner | $120,000 | No Value Available |
Property History
| Date | Event | Price | Change | Sq Ft Price |
|---|---|---|---|---|
| 12/26/2024 12/26/24 | Sold | $365,000 | 0.0% | $157 / Sq Ft |
| 11/21/2024 11/21/24 | Pending | -- | -- | -- |
| 11/12/2024 11/12/24 | For Sale | $364,900 | -- | $157 / Sq Ft |
Tax History Compared to Growth
Tax History
| Year | Tax Paid | Tax Assessment Tax Assessment Total Assessment is a certain percentage of the fair market value that is determined by local assessors to be the total taxable value of land and additions on the property. | Land | Improvement |
|---|---|---|---|---|
| 2024 | $4,858 | $93,240 | $17,330 | $75,910 |
| 2023 | $4,858 | $93,240 | $17,330 | $75,910 |
| 2022 | $5,456 | $84,760 | $15,750 | $69,010 |
| 2021 | $5,461 | $84,760 | $15,750 | $69,010 |
| 2020 | $5,445 | $84,760 | $15,750 | $69,010 |
| 2019 | $5,870 | $83,780 | $15,750 | $68,030 |
| 2018 | $5,881 | $83,780 | $15,750 | $68,030 |
| 2017 | $5,837 | $83,780 | $15,750 | $68,030 |
| 2016 | $5,561 | $76,520 | $15,750 | $60,770 |
| 2015 | $4,748 | $76,520 | $15,750 | $60,770 |
| 2014 | $4,748 | $76,520 | $15,750 | $60,770 |
| 2012 | -- | $79,500 | $21,000 | $58,500 |
Agents Affiliated with this Home
-
Marge Miller

Seller's Agent in 2024
Marge Miller
Coldwell Banker Heritage
(937) 898-6633
9 in this area
25 Total Sales
-
Denise Lunsford

Buyer's Agent in 2024
Denise Lunsford
Coldwell Banker Heritage
(937) 271-8108
1 in this area
13 Total Sales
Map
Source: Dayton REALTORS®
MLS Number: 923621
APN: B02-01404-0003
- 2378 Cheviot Hills Ln
- 679 Deerhurst Dr
- 621 Deerhurst Dr
- 641 Deerhurst Dr
- 715 Deerhurst Dr
- 675 Deerhurst Dr
- 663 Deerhurst Dr
- 668 Deerhurst Dr
- 710 Deerhurst Dr
- 8141 S Brown School Rd
- 8227 S Brown School Rd
- 6812 Homestretch Rd
- 4028 Mohegan Ave
- 4054 Navajo Ave
- 6345 Blackfoot St
- 797 Waldsmith Way
- 731 Waldsmith Way
- 7741 Timber Hill Dr
- 3320 Benchwood Rd
- 3291 Benchwood Rd
