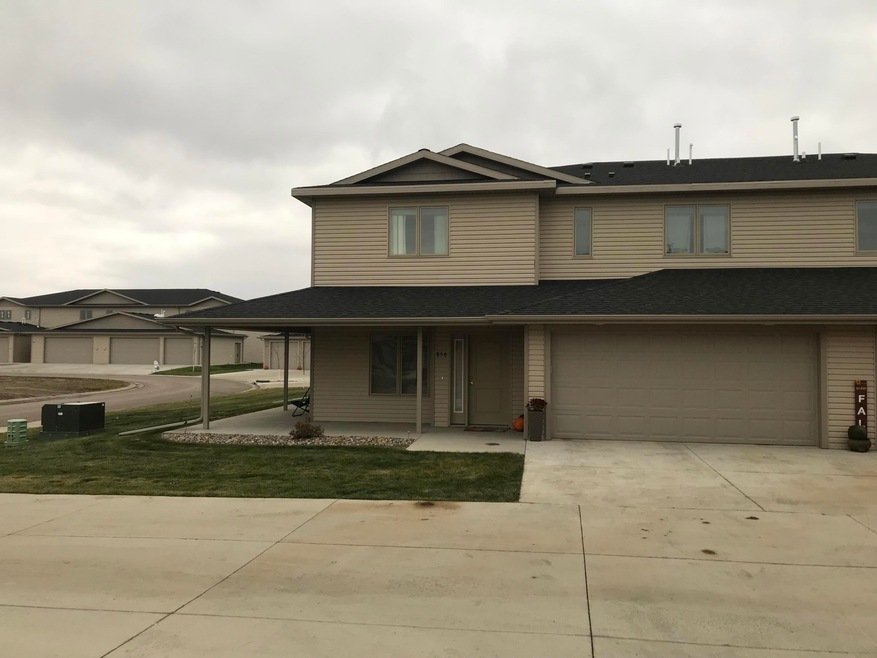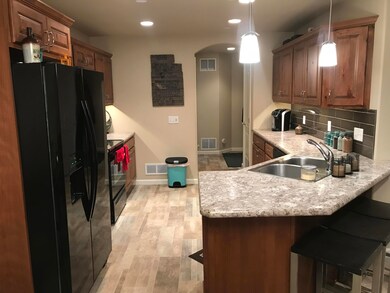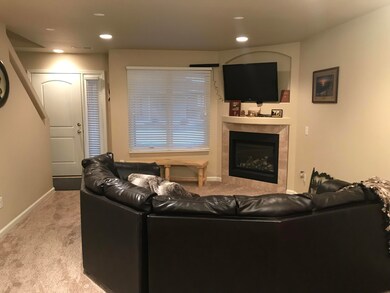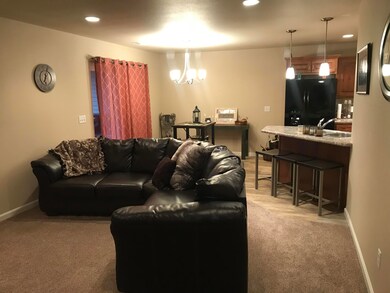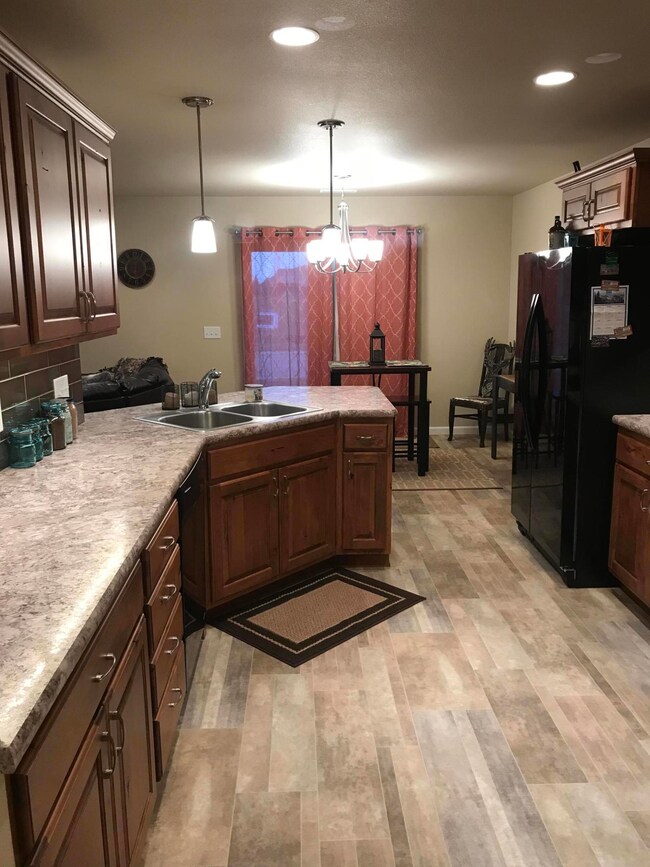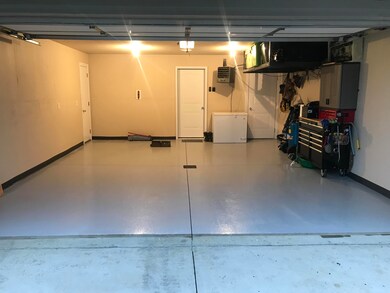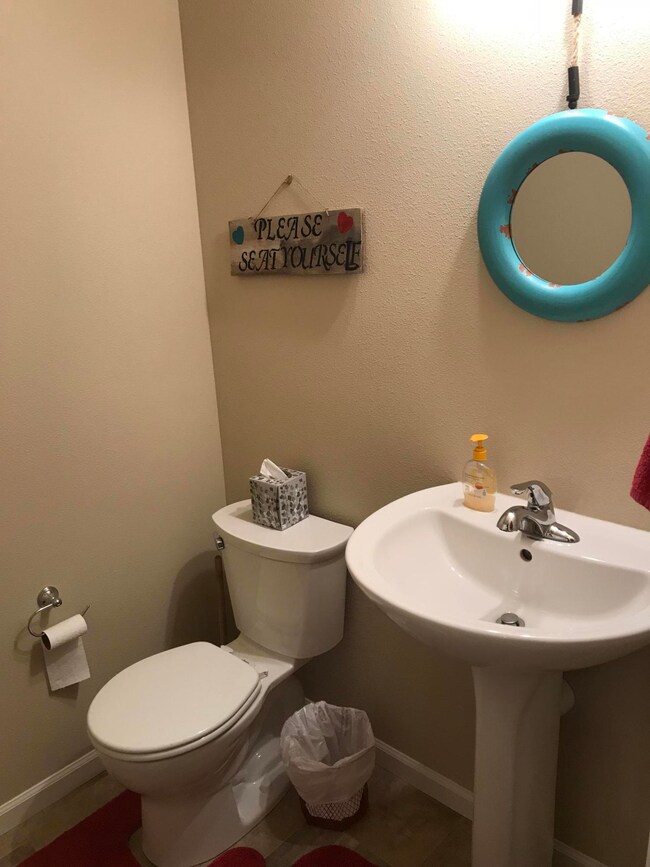
856 Compass Loop Bismarck, ND 58504
Highlights
- Corner Lot
- 2 Car Attached Garage
- Patio
- Victor Solheim Elementary School Rated A-
- Walk-In Closet
- Forced Air Heating and Cooling System
About This Home
As of May 2019VERY LOW SPECIALS!!! AFFORDABLE LUXURY LIVING IN SOUTHBAY!!! This 3 bed, 3 bath twin home features a great main floor layout including a gas fireplace. The large kitchen includes a custom tiled backsplash. All 3 bedrooms are located in the upper level along with a laundry room that includes a washer/dryer. Master bedroom suite features 2 walk-in closets plus dual vanity in the bath. There is an attached double stall heated and insulated garage with epoxied floor. The association fee is $125 per month which covers exterior insurance, maintenance, lawn care and snow removal. Don't miss out on this turn key unit. Call your favorite realtor today!!!
Last Agent to Sell the Property
TRADEMARK REALTY Brokerage Phone: 701-223-3030 License #9210 Listed on: 11/05/2018
Townhouse Details
Home Type
- Townhome
Est. Annual Taxes
- $2,578
Year Built
- Built in 2014
Lot Details
- 1,786 Sq Ft Lot
- Lot Dimensions are 38x47
- Level Lot
- Front Yard Sprinklers
HOA Fees
- $125 Monthly HOA Fees
Parking
- 2 Car Attached Garage
- Heated Garage
- Garage Door Opener
- Driveway
Home Design
- Shingle Roof
- Vinyl Siding
Interior Spaces
- 1,501 Sq Ft Home
- Multi-Level Property
- Ceiling Fan
- Gas Fireplace
- Window Treatments
Kitchen
- Range
- Microwave
- Dishwasher
Bedrooms and Bathrooms
- 3 Bedrooms
- Walk-In Closet
- 2 Full Bathrooms
Laundry
- Dryer
- Washer
Home Security
Outdoor Features
- Patio
Schools
- Solheim Elementary School
- Wachter Middle School
- Bismarck High School
Utilities
- Forced Air Heating and Cooling System
- Heating System Uses Natural Gas
- High Speed Internet
- Cable TV Available
Listing and Financial Details
- Assessor Parcel Number 1557-002-130
Community Details
Overview
- Association fees include insurance, ground maintenance, snow removal
Security
- Fire and Smoke Detector
Ownership History
Purchase Details
Home Financials for this Owner
Home Financials are based on the most recent Mortgage that was taken out on this home.Purchase Details
Home Financials for this Owner
Home Financials are based on the most recent Mortgage that was taken out on this home.Similar Homes in Bismarck, ND
Home Values in the Area
Average Home Value in this Area
Purchase History
| Date | Type | Sale Price | Title Company |
|---|---|---|---|
| Warranty Deed | $208,750 | None Available | |
| Warranty Deed | $214,900 | Quality Title Inc |
Mortgage History
| Date | Status | Loan Amount | Loan Type |
|---|---|---|---|
| Open | $140,000 | New Conventional | |
| Previous Owner | $204,155 | New Conventional |
Property History
| Date | Event | Price | Change | Sq Ft Price |
|---|---|---|---|---|
| 05/16/2019 05/16/19 | Sold | -- | -- | -- |
| 04/11/2019 04/11/19 | Pending | -- | -- | -- |
| 11/05/2018 11/05/18 | For Sale | $208,750 | -2.9% | $139 / Sq Ft |
| 01/27/2017 01/27/17 | Sold | -- | -- | -- |
| 12/14/2016 12/14/16 | Pending | -- | -- | -- |
| 10/14/2015 10/14/15 | For Sale | $214,900 | -- | $143 / Sq Ft |
Tax History Compared to Growth
Tax History
| Year | Tax Paid | Tax Assessment Tax Assessment Total Assessment is a certain percentage of the fair market value that is determined by local assessors to be the total taxable value of land and additions on the property. | Land | Improvement |
|---|---|---|---|---|
| 2024 | $3,226 | $127,000 | $26,250 | $100,750 |
| 2023 | $3,246 | $127,000 | $26,250 | $100,750 |
| 2022 | $2,747 | $113,350 | $26,250 | $87,100 |
| 2021 | $2,672 | $104,000 | $24,500 | $79,500 |
| 2020 | $2,596 | $104,000 | $24,500 | $79,500 |
| 2019 | $2,595 | $107,200 | $0 | $0 |
| 2018 | $2,409 | $107,200 | $23,400 | $83,800 |
| 2017 | $2,122 | $107,200 | $23,400 | $83,800 |
| 2016 | $2,122 | $112,150 | $16,000 | $96,150 |
| 2014 | -- | $6,000 | $0 | $0 |
Agents Affiliated with this Home
-
JORDAN HAMMARGREN
J
Seller's Agent in 2019
JORDAN HAMMARGREN
TRADEMARK REALTY
(701) 426-4847
24 Total Sales
-
Wynter Buechler
W
Buyer's Agent in 2019
Wynter Buechler
GOLDSTONE REALTY
(701) 354-1000
100 Total Sales
-
P
Seller's Agent in 2017
PATRICK KOSKI
TRADEMARK REALTY
Map
Source: Bismarck Mandan Board of REALTORS®
MLS Number: 3400699
APN: 1557-002-130
- 838 Mayflower Dr
- 3821 Neptune Cir
- 3724 Poseidon Loop
- 3801 Poseidon Loop
- 3826 Neptune Cir
- 1102 Voyager Dr
- 1112 Voyager Dr
- 3600 Downing St
- 3516 Downing St
- 726 Glenwood Dr
- 832 Southbay Cir
- 4312 Downing St
- 3425 Meridian Dr
- 1705 Far Dr W
- 4030 England St
- 4403 Daniel St
- 4500 Thornburg Dr
- 4008 Meridian Dr
- 3219 Devon Dr
- 680 48th Ave SW
