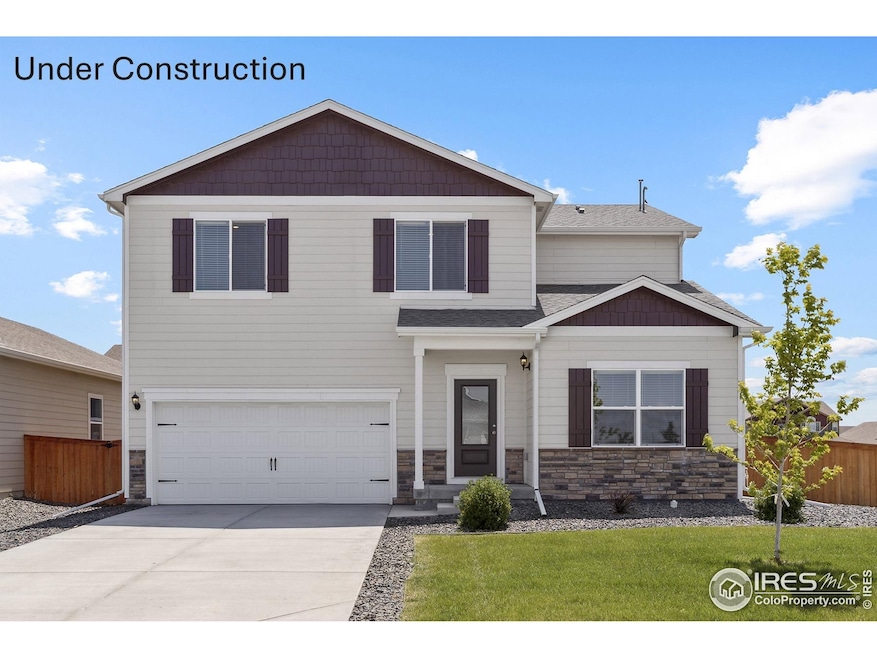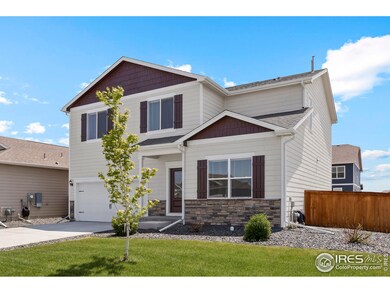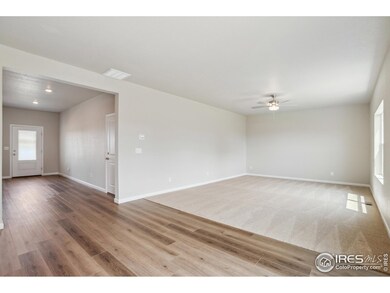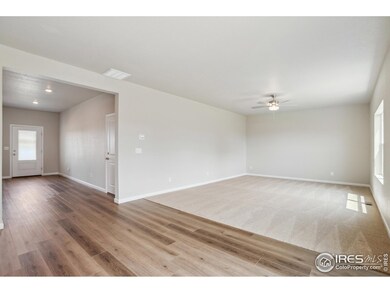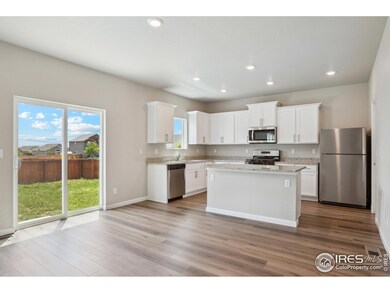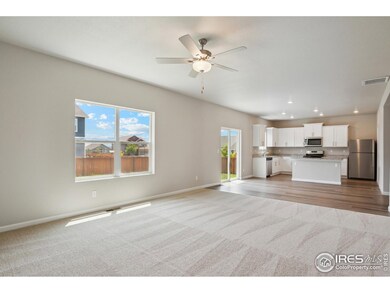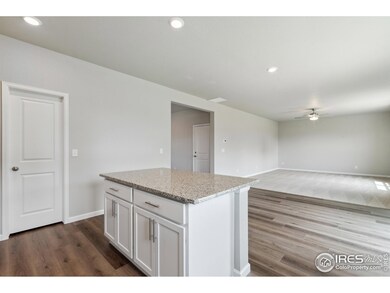856 Emerald Lakes St Severance, CO 80550
Estimated payment $3,317/month
Total Views
1,361
4
Beds
2.5
Baths
3,452
Sq Ft
$178
Price per Sq Ft
Highlights
- New Construction
- Loft
- Home Office
- Open Floorplan
- No HOA
- Enclosed Patio or Porch
About This Home
Stunning 4 bed & 2.5 bath w/all the space that you need. Spacious kitchen island, large cabinets w/crown molding, granite counters & energy-efficient appliances. The kitchen overlooks the dining room which opens into the family room. The downstairs den provides plenty of space for entertaining! Upstairs master w/separate shower & tub, & large walk-in closet. 3 addtnl beds upstairs & flex space perfect for your family. The home pictured is representative of the property that is being built.
Home Details
Home Type
- Single Family
Est. Annual Taxes
- $1,183
Year Built
- Completed in 2026 | New Construction
Lot Details
- 7,067 Sq Ft Lot
- Fenced
- Sprinkler System
Parking
- 2 Car Attached Garage
- Garage Door Opener
Home Design
- Wood Frame Construction
- Composition Roof
- Wood Siding
- Concrete Siding
Interior Spaces
- 3,452 Sq Ft Home
- 2-Story Property
- Open Floorplan
- Ceiling Fan
- Double Pane Windows
- Window Treatments
- Home Office
- Loft
- Fire and Smoke Detector
- Washer and Dryer Hookup
Kitchen
- Eat-In Kitchen
- Gas Oven or Range
- Microwave
- Dishwasher
- Kitchen Island
- Disposal
Flooring
- Carpet
- Luxury Vinyl Tile
Bedrooms and Bathrooms
- 4 Bedrooms
- Walk-In Closet
- Primary bathroom on main floor
Unfinished Basement
- Walk-Out Basement
- Basement Fills Entire Space Under The House
- Sump Pump
Outdoor Features
- Enclosed Patio or Porch
- Exterior Lighting
Schools
- Range View Elementary School
- Severance Middle School
- Severance High School
Utilities
- Forced Air Heating and Cooling System
- High Speed Internet
- Cable TV Available
Community Details
- No Home Owners Association
- Built by LGI Homes
- Hidden Valley Farm 6Th Fg Subdivision, Roosevelt Floorplan
Listing and Financial Details
- Assessor Parcel Number R8976766
Map
Create a Home Valuation Report for This Property
The Home Valuation Report is an in-depth analysis detailing your home's value as well as a comparison with similar homes in the area
Home Values in the Area
Average Home Value in this Area
Property History
| Date | Event | Price | List to Sale | Price per Sq Ft |
|---|---|---|---|---|
| 11/18/2025 11/18/25 | For Sale | $615,900 | -- | $178 / Sq Ft |
Source: IRES MLS
Source: IRES MLS
MLS Number: 1047503
APN: R8976766
Nearby Homes
- 857 Emerald Lakes St
- 1134 Thunder Pass Rd
- 1132 Thunder Pass Rd
- 1130 Thunder Pass Rd
- 968 Cascade Falls St
- 966 Cascade Falls St
- 1129 Thunder Pass Rd
- 975 Cascade Falls St
- 964 Cascade Falls St
- Pike Plan at Hidden Valley Farm
- Arapaho Plan at Hidden Valley Farm
- Roosevelt Plan at Hidden Valley Farm
- Chatfield Plan at Hidden Valley Farm
- San Juan Plan at Hidden Valley Farm
- 973 Cascade Falls St
- 971 Cascade Falls St
- 969 Cascade Falls St
- 1233 Lily Mountain Rd
- 1076 Long Meadows St
- 960 Cascade Falls St
- 972 Cascade Falls St
- 970 Cascade Falls St
- 957 Cascade Falls St
- 1057 Long Meadows St
- 1055 Long Meadows St
- 973 Ouzel Falls Rd
- 568 Ellingwood Point Dr
- 1508 Ponderosa Dr
- 1033 Urial Dr
- 500 Broadview Dr
- 318 Cherryridge Dr
- 1628 Shoreview Pkwy
- 855 Maplebrook Dr
- 850 Mesic Ln
- 620 Cedar St
- 191 Calabria Dr
- 601 Chestnut St
- 1371 Saginaw Pointe Dr
- 820 Stone Mountain Ct
- 1106 Timberline Ct
