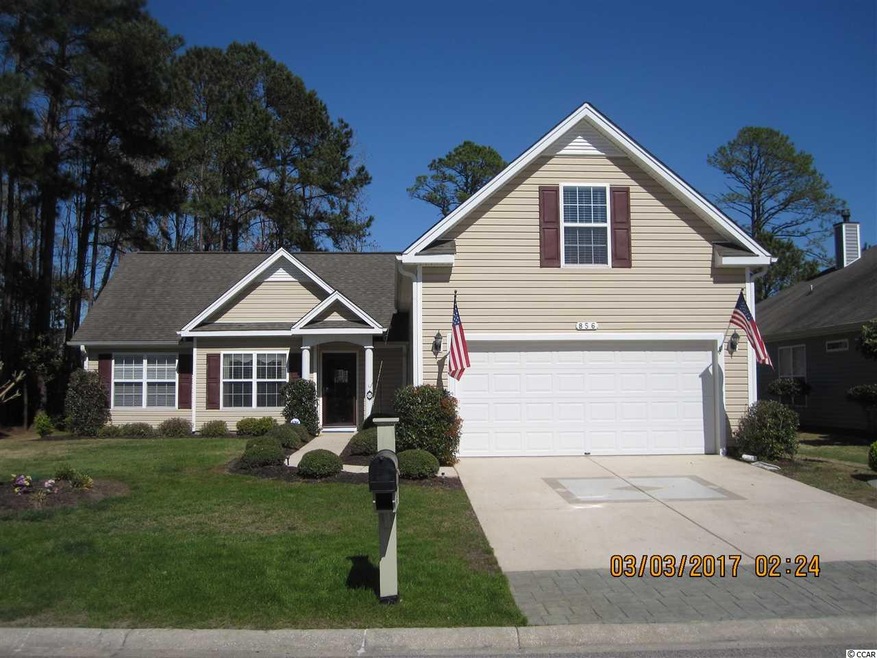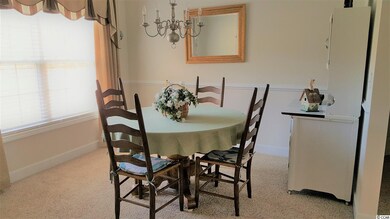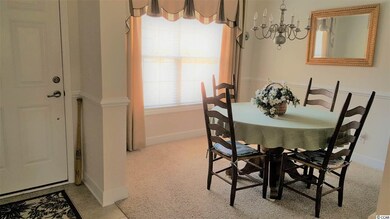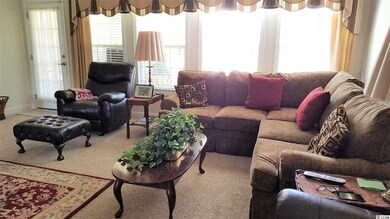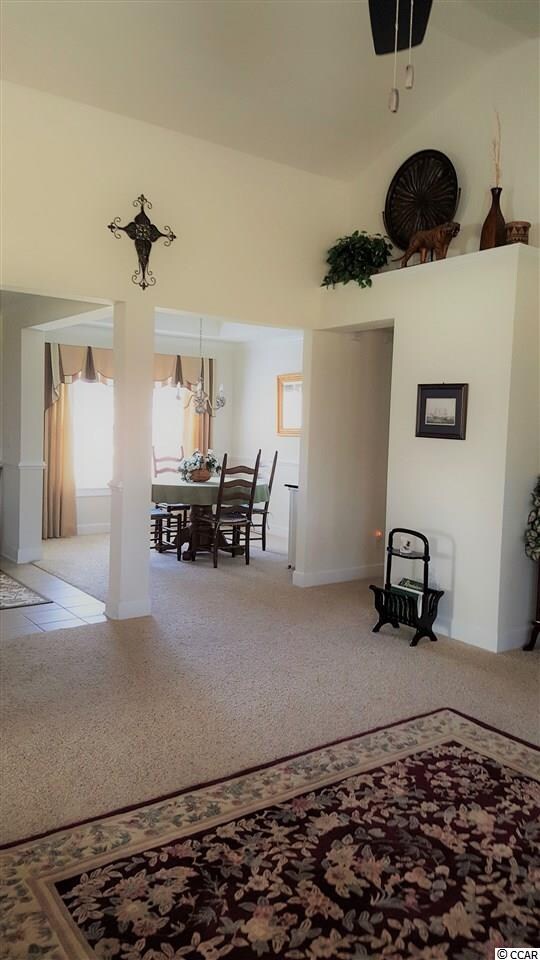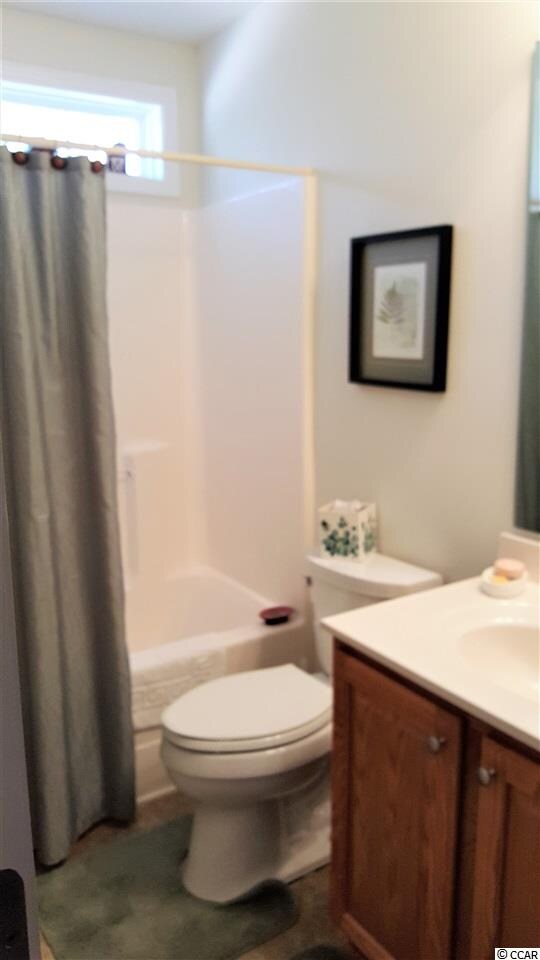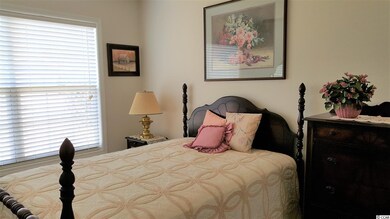
856 Helms Way Conway, SC 29526
Estimated Value: $345,369 - $369,000
Highlights
- Senior Community
- Vaulted Ceiling
- Main Floor Primary Bedroom
- Clubhouse
- Traditional Architecture
- Bonus Room
About This Home
As of December 2017Gently lived in, this 3 bedroom 2 bath home is very well maintained. A new Lennox heat pump was installed in February 2017. It is a split bedroom plan and features a spacious 16x14 owners suite with a vaulted ceiling. The owners bath has a 5 ft. shower, double vanity and linen closet. Nice size walk in closet to. The 12 by 22 ft. bonus room (man cave or craft room) could function as a 4th bedroom with walk-in closet. A 16x19 family room has a vaulted ceiling and is the desirable open concept with a formal dining area and also open into the kitchen. The kitchen has tile floor, pantry and ample cabinet and counter space. A tile backsplash, stainless range, stainless dishwasher and a French door refrigerator accent the kitchen with eat in nook. A screened porch was converted into a three season room and opens to a large patio with plenty of space for grilling and outdoor entertaining The backyard is approx. 90 feet deep and one side of the home-site borders a conservation area. 55 + Age qualified neighborhood close to many area attractions. Minutes to Burning Ridge, Wild Wing and The Witch Golf Links to name a few. Two minutes to medical offices and the expanding Conway Hospital. Shopping and restaurants in close proximity as well. Approx. 20 minutes to the beach. Myrtle Trace Grande Community has a pool and clubhouse. You must see this move-in home.
Last Listed By
Gene Hester
Coastal Sands Realty License #13583 Listed on: 03/03/2017
Home Details
Home Type
- Single Family
Est. Annual Taxes
- $913
Year Built
- Built in 2007
Lot Details
- 0.25
HOA Fees
- $86 Monthly HOA Fees
Parking
- 2 Car Attached Garage
- Garage Door Opener
Home Design
- Traditional Architecture
- Slab Foundation
- Vinyl Siding
- Siding
- Tile
Interior Spaces
- 1,893 Sq Ft Home
- 1.5-Story Property
- Vaulted Ceiling
- Ceiling Fan
- Window Treatments
- Insulated Doors
- Entrance Foyer
- Formal Dining Room
- Bonus Room
Kitchen
- Breakfast Area or Nook
- Range with Range Hood
- Microwave
- Dishwasher
- Stainless Steel Appliances
- Disposal
Flooring
- Carpet
- Vinyl
Bedrooms and Bathrooms
- 3 Bedrooms
- Primary Bedroom on Main
- Split Bedroom Floorplan
- Linen Closet
- Walk-In Closet
- Bathroom on Main Level
- 2 Full Bathrooms
- Vaulted Bathroom Ceilings
- Dual Vanity Sinks in Primary Bathroom
- Shower Only
Laundry
- Laundry Room
- Washer and Dryer
Home Security
- Home Security System
- Storm Windows
- Storm Doors
- Fire and Smoke Detector
Schools
- Palmetto Bays Elementary School
- Ocean Bay Middle School
- Carolina Forest High School
Utilities
- Central Heating and Cooling System
- Underground Utilities
- Water Heater
- Phone Available
- Cable TV Available
Additional Features
- Patio
- Irregular Lot
- Outside City Limits
Community Details
Overview
- Senior Community
- Association fees include manager, pool service, trash pickup
- The community has rules related to allowable golf cart usage in the community
Recreation
- Community Pool
Additional Features
- Clubhouse
- Security
Ownership History
Purchase Details
Home Financials for this Owner
Home Financials are based on the most recent Mortgage that was taken out on this home.Purchase Details
Home Financials for this Owner
Home Financials are based on the most recent Mortgage that was taken out on this home.Similar Homes in Conway, SC
Home Values in the Area
Average Home Value in this Area
Purchase History
| Date | Buyer | Sale Price | Title Company |
|---|---|---|---|
| Glynn David A | $218,000 | -- | |
| Bolton Joe P | $232,264 | Attorney |
Mortgage History
| Date | Status | Borrower | Loan Amount |
|---|---|---|---|
| Open | Glynn David A | $100,000 | |
| Previous Owner | Bolton Joe P | $50,000 |
Property History
| Date | Event | Price | Change | Sq Ft Price |
|---|---|---|---|---|
| 12/08/2017 12/08/17 | Sold | $218,000 | -3.1% | $115 / Sq Ft |
| 11/06/2017 11/06/17 | Price Changed | $224,900 | -6.1% | $119 / Sq Ft |
| 03/03/2017 03/03/17 | For Sale | $239,500 | -- | $127 / Sq Ft |
Tax History Compared to Growth
Tax History
| Year | Tax Paid | Tax Assessment Tax Assessment Total Assessment is a certain percentage of the fair market value that is determined by local assessors to be the total taxable value of land and additions on the property. | Land | Improvement |
|---|---|---|---|---|
| 2024 | $913 | $9,528 | $2,004 | $7,524 |
| 2023 | $913 | $9,528 | $2,004 | $7,524 |
| 2021 | $802 | $9,611 | $2,087 | $7,524 |
| 2020 | $700 | $9,611 | $2,087 | $7,524 |
| 2019 | $700 | $9,611 | $2,087 | $7,524 |
| 2018 | $787 | $8,286 | $1,670 | $6,616 |
| 2017 | $0 | $7,354 | $1,670 | $5,684 |
| 2016 | $0 | $7,354 | $1,670 | $5,684 |
| 2015 | -- | $7,354 | $1,670 | $5,684 |
| 2014 | $470 | $7,354 | $1,670 | $5,684 |
Agents Affiliated with this Home
-
G
Seller's Agent in 2017
Gene Hester
Coastal Sands Realty
-
Ashton Hildebrand

Buyer's Agent in 2017
Ashton Hildebrand
Sweet Home Carolina Realty
(843) 997-0960
3 in this area
59 Total Sales
Map
Source: Coastal Carolinas Association of REALTORS®
MLS Number: 1705260
APN: 40001030020
- 160 Cart Crossing Dr Unit 104
- 799 Helms Way
- 650 Woodman Dr
- 500 Willow Green Dr Unit B
- Lot 11 Professional Park Dr
- 1112 Raven Cliff Ct
- 380 Myrtle Greens Dr Unit D
- 380 Myrtle Greens Dr Unit 380
- 380 Myrtle Greens Dr Unit E
- 500 Myrtle Greens Dr Unit D
- 500 Myrtle Greens Dr Unit A
- 221 Lander Dr
- 215 Lander Dr
- 205 Lander Dr
- 8207 Timber Ridge Rd
- 100 Myrtle Greens Dr Unit G
- 116 Hickory Dr
- 8209 Timber Ridge Rd
- 185 Lander Dr
- 1412 Gailard Dr
- 856 Helms Way
- 852 Helms Way
- 848 Helms Way
- 848 Helms Way Unit Site 11
- 848 Helms Way Unit Lot 11, Helms Way
- 157 Ridge Point Dr Unit Magnolia B
- 153 Ridge Point Dr Unit Pawley A
- 161 Ridge Point Dr Unit Crepe Myrtle A
- 161 Ridge Point Dr
- 844 Helms Way
- 149 Ridge Point Dr Unit Crepe Myrtle C
- 165 Ridge Point Dr Unit Pawley II
- 165 Ridge Point Dr
- 851 Helms Way
- 851 Helms Way Unit Lot 6
- 855 Helms Way
- 868 Helms Way
- 868 Helms Way Unit Lot 14, 868 Helms Wa
- 847 Helms Way
- 145 Ridge Point Dr Unit Rosewood
