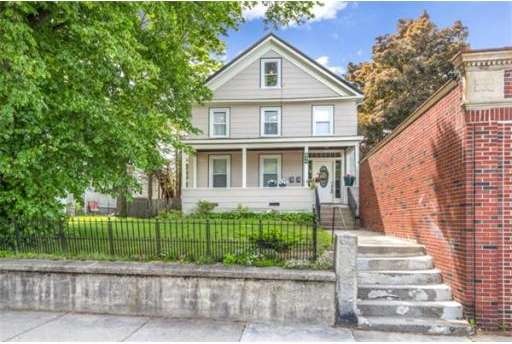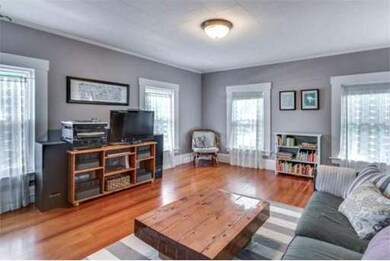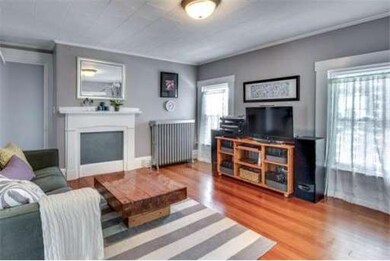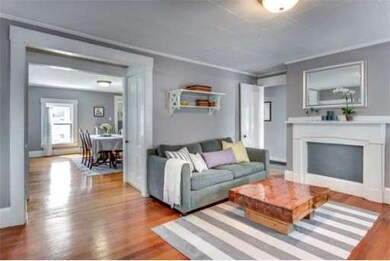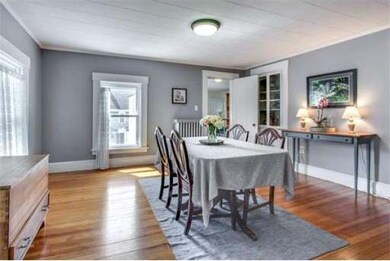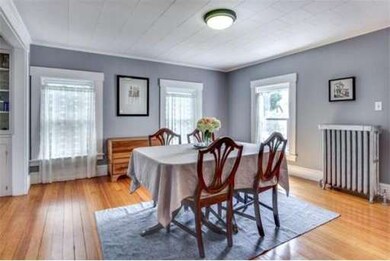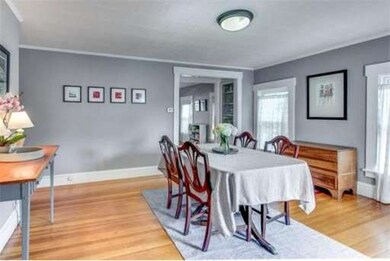
856 Main St Unit B Malden, MA 02148
Oak Grove NeighborhoodAbout This Home
As of August 2020Hurry --- just MOMENTS to Oak Grove "T" stop from this wonderful spacious and airy sunlight 2 level condominium with one car Garage parking! This outstanding 1700+sf home features: Large eat in, High End, gourmet chefs kitchen with Gas range, SS appliances, microwave, and granite countertops, large rear master bedroom with wood floors and closet, big dining room with wood floors and hutch, very large living room with wood floors, small office or 4th bedroom with carpet and full ceramic tile bath complete first level. 2nd level has additional 2 large bedrooms with plank floors and one bedroom with closet. Replacement windows, fenced yard with area for outdoor BBQ, one car garage with new garage roof & electric eye in 2012, new water heater in 2012, full basement for storage, ....just seconds to Malden T stop. This one will not Last!!!.
Last Agent to Sell the Property
Dan Fabbri
Century 21 North East License #449502068 Listed on: 05/20/2014

Property Details
Home Type
Condominium
Est. Annual Taxes
$55
Year Built
1920
Lot Details
0
Listing Details
- Unit Level: 2
- Unit Placement: Upper, Top/Penthouse
- Special Features: None
- Property Sub Type: Condos
- Year Built: 1920
Interior Features
- Has Basement: Yes
- Number of Rooms: 8
- Amenities: Public Transportation, Shopping, Park, Walk/Jog Trails, Medical Facility, Laundromat, Bike Path, Conservation Area, Highway Access, House of Worship, Private School, Public School, T-Station
- Energy: Insulated Windows
- Flooring: Wood, Wall to Wall Carpet, Laminate
- Insulation: Mixed
- Interior Amenities: Cable Available
- Bedroom 2: Second Floor
- Bedroom 3: Third Floor
- Bedroom 4: Third Floor
- Bathroom #1: First Floor
- Kitchen: First Floor
- Laundry Room: Basement
- Living Room: First Floor
- Master Bedroom: First Floor
- Master Bedroom Description: Closet, Flooring - Wood, Main Level, Cable Hookup
- Dining Room: First Floor
Exterior Features
- Construction: Frame
- Exterior: Asbestos
- Exterior Unit Features: Porch, City View(s), Fenced Yard, Screens
Garage/Parking
- Garage Parking: Detached, Garage Door Opener
- Garage Spaces: 1
- Parking: Deeded, Paved Driveway
- Parking Spaces: 0
Utilities
- Heat Zones: 1
- Hot Water: Natural Gas, Tank
- Utility Connections: for Gas Range
Condo/Co-op/Association
- Association Fee Includes: Water, Sewer, Master Insurance, Landscaping
- Association Pool: No
- Management: Owner Association
- Pets Allowed: Yes
- No Units: 2
- Unit Building: B
Ownership History
Purchase Details
Home Financials for this Owner
Home Financials are based on the most recent Mortgage that was taken out on this home.Purchase Details
Home Financials for this Owner
Home Financials are based on the most recent Mortgage that was taken out on this home.Purchase Details
Home Financials for this Owner
Home Financials are based on the most recent Mortgage that was taken out on this home.Purchase Details
Home Financials for this Owner
Home Financials are based on the most recent Mortgage that was taken out on this home.Similar Home in Malden, MA
Home Values in the Area
Average Home Value in this Area
Purchase History
| Date | Type | Sale Price | Title Company |
|---|---|---|---|
| Not Resolvable | $440,000 | None Available | |
| Not Resolvable | $279,000 | -- | |
| Deed | $230,000 | -- | |
| Deed | $260,000 | -- |
Mortgage History
| Date | Status | Loan Amount | Loan Type |
|---|---|---|---|
| Open | $410,000 | New Conventional | |
| Previous Owner | $265,050 | Adjustable Rate Mortgage/ARM | |
| Previous Owner | $210,000 | Stand Alone Refi Refinance Of Original Loan | |
| Previous Owner | $218,500 | Purchase Money Mortgage | |
| Previous Owner | $252,200 | Purchase Money Mortgage |
Property History
| Date | Event | Price | Change | Sq Ft Price |
|---|---|---|---|---|
| 08/31/2020 08/31/20 | Sold | $440,000 | -2.2% | $253 / Sq Ft |
| 07/17/2020 07/17/20 | Pending | -- | -- | -- |
| 07/13/2020 07/13/20 | For Sale | $449,900 | +61.3% | $259 / Sq Ft |
| 09/25/2014 09/25/14 | Sold | $279,000 | 0.0% | $160 / Sq Ft |
| 09/15/2014 09/15/14 | Pending | -- | -- | -- |
| 08/11/2014 08/11/14 | Off Market | $279,000 | -- | -- |
| 08/04/2014 08/04/14 | Price Changed | $284,900 | -1.7% | $164 / Sq Ft |
| 07/23/2014 07/23/14 | For Sale | $289,900 | 0.0% | $167 / Sq Ft |
| 07/23/2014 07/23/14 | Pending | -- | -- | -- |
| 07/09/2014 07/09/14 | Price Changed | $289,900 | -3.3% | $167 / Sq Ft |
| 05/20/2014 05/20/14 | For Sale | $299,900 | -- | $172 / Sq Ft |
Tax History Compared to Growth
Tax History
| Year | Tax Paid | Tax Assessment Tax Assessment Total Assessment is a certain percentage of the fair market value that is determined by local assessors to be the total taxable value of land and additions on the property. | Land | Improvement |
|---|---|---|---|---|
| 2025 | $55 | $482,200 | $0 | $482,200 |
| 2024 | $5,272 | $451,000 | $0 | $451,000 |
| 2023 | $5,378 | $441,200 | $0 | $441,200 |
| 2022 | $5,159 | $417,700 | $0 | $417,700 |
| 2021 | $4,730 | $384,900 | $0 | $384,900 |
| 2020 | $4,481 | $354,200 | $0 | $354,200 |
| 2019 | $4,244 | $319,800 | $0 | $319,800 |
| 2018 | $4,237 | $300,700 | $0 | $300,700 |
| 2017 | $3,931 | $277,400 | $0 | $277,400 |
| 2016 | $3,949 | $260,500 | $0 | $260,500 |
| 2015 | $3,736 | $237,500 | $0 | $237,500 |
| 2014 | $3,824 | $237,500 | $0 | $237,500 |
Agents Affiliated with this Home
-
D
Seller's Agent in 2020
Dan Fabbri
Century 21 North East
-
Robyn Renahan

Buyer's Agent in 2020
Robyn Renahan
Coldwell Banker Realty - Andovers/Readings Regional
(978) 729-3141
1 in this area
104 Total Sales
-
Melissa Addis

Buyer's Agent in 2014
Melissa Addis
Buyers Choice Realty
(617) 875-0990
53 Total Sales
Map
Source: MLS Property Information Network (MLS PIN)
MLS Number: 71689708
APN: MALD-000047-000860-000052
- 30 Wallace Cir
- 106 Beltran St
- 34 Page St
- 20 Washington Place
- 58 Clark St
- 550 Main St Unit 6
- 21 Greystone Rd Unit 2
- 117 Pierce St
- 37-39 Park St
- 158 Summer St
- 93-95 Pierce St
- 96 Dutton St
- 144 Summer St Unit R
- 207 Clifton St
- 231 Bainbridge St
- 24 Crestview Dr
- 3 Nira St
- 0 Brookdale
- 4 Glenwood Terrace
- 23 Poplar St
