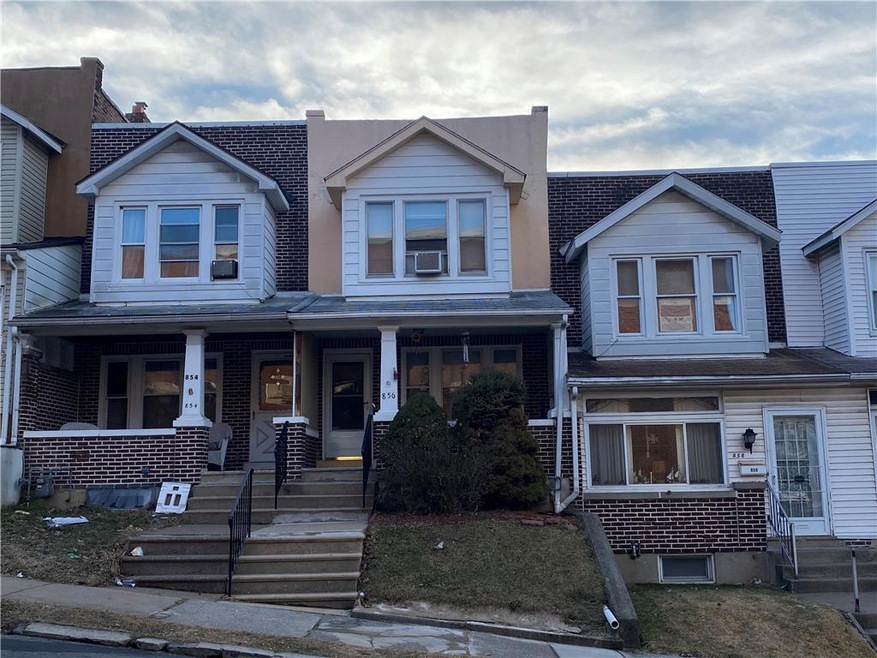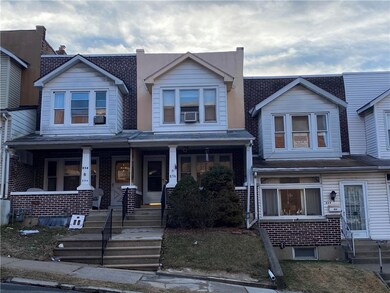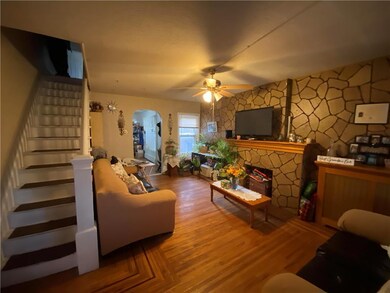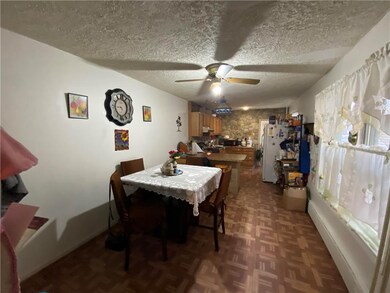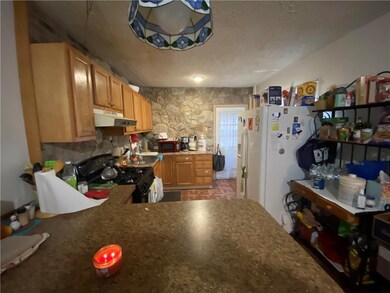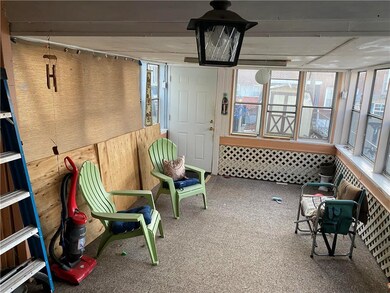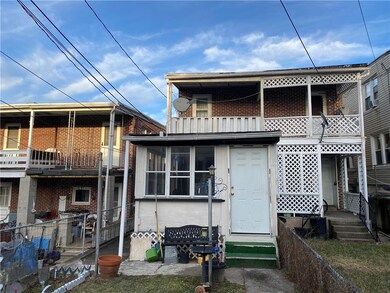
856 N 9th St Allentown, PA 18102
Center City NeighborhoodHighlights
- City Lights View
- Wood Flooring
- Hot Water Heating System
- Colonial Architecture
- Eat-In Kitchen
- Washer and Dryer
About This Home
As of April 20223 bedroom 1 & 1/2 bath Full basement with laundry area, partial bath, and outside entrance with sun room. Loads of character and charm! An unbeatable price. Come take a look, you won’t be disappointed. Row/townhome Good location, convenient to everything.
Fabulous opportunity to purchase this 1227 sqft home. Maintenance free brick home offers a great property with a relaxing
covered porch out front, a landscaped lot, and a nice backyard with an enclosed/covered patio for all your entertaining needs around the back.
Townhouse Details
Home Type
- Townhome
Est. Annual Taxes
- $2,109
Year Built
- Built in 1926
Lot Details
- 1,799 Sq Ft Lot
Parking
- On-Street Parking
Home Design
- Colonial Architecture
- Brick Exterior Construction
- Rubber Roof
Interior Spaces
- 1,227 Sq Ft Home
- 2-Story Property
- Dining Area
- City Lights Views
- Basement Fills Entire Space Under The House
- Washer and Dryer
Kitchen
- Eat-In Kitchen
- Gas Oven
Flooring
- Wood
- Laminate
Bedrooms and Bathrooms
- 3 Bedrooms
Utilities
- Hot Water Heating System
- Heating System Uses Oil
- Less than 100 Amp Service
- Gas Water Heater
Listing and Financial Details
- Assessor Parcel Number 549784156156001
Ownership History
Purchase Details
Home Financials for this Owner
Home Financials are based on the most recent Mortgage that was taken out on this home.Purchase Details
Home Financials for this Owner
Home Financials are based on the most recent Mortgage that was taken out on this home.Purchase Details
Purchase Details
Similar Homes in Allentown, PA
Home Values in the Area
Average Home Value in this Area
Purchase History
| Date | Type | Sale Price | Title Company |
|---|---|---|---|
| Deed | $164,000 | None Listed On Document | |
| Warranty Deed | $55,000 | -- | |
| Quit Claim Deed | -- | -- | |
| Deed | $26,900 | -- |
Mortgage History
| Date | Status | Loan Amount | Loan Type |
|---|---|---|---|
| Open | $6,274 | New Conventional | |
| Open | $158,526 | New Conventional | |
| Closed | $7,275 | New Conventional | |
| Previous Owner | $54,003 | FHA | |
| Previous Owner | $71,900 | Purchase Money Mortgage |
Property History
| Date | Event | Price | Change | Sq Ft Price |
|---|---|---|---|---|
| 04/08/2022 04/08/22 | Sold | $164,000 | -3.0% | $134 / Sq Ft |
| 02/22/2022 02/22/22 | Pending | -- | -- | -- |
| 02/15/2022 02/15/22 | For Sale | $169,000 | +207.3% | $138 / Sq Ft |
| 08/01/2013 08/01/13 | Sold | $55,000 | -8.2% | $45 / Sq Ft |
| 06/03/2013 06/03/13 | Pending | -- | -- | -- |
| 05/20/2013 05/20/13 | For Sale | $59,900 | -- | $49 / Sq Ft |
Tax History Compared to Growth
Tax History
| Year | Tax Paid | Tax Assessment Tax Assessment Total Assessment is a certain percentage of the fair market value that is determined by local assessors to be the total taxable value of land and additions on the property. | Land | Improvement |
|---|---|---|---|---|
| 2025 | $2,185 | $67,000 | $6,100 | $60,900 |
| 2024 | $2,185 | $67,000 | $6,100 | $60,900 |
| 2023 | $2,185 | $67,000 | $6,100 | $60,900 |
| 2022 | $2,109 | $67,000 | $60,900 | $6,100 |
| 2021 | $2,067 | $67,000 | $6,100 | $60,900 |
| 2020 | $2,013 | $67,000 | $6,100 | $60,900 |
| 2019 | $1,980 | $67,000 | $6,100 | $60,900 |
| 2018 | $1,847 | $67,000 | $6,100 | $60,900 |
| 2017 | $1,801 | $67,000 | $6,100 | $60,900 |
| 2016 | -- | $67,000 | $6,100 | $60,900 |
| 2015 | -- | $67,000 | $6,100 | $60,900 |
| 2014 | -- | $67,000 | $6,100 | $60,900 |
Agents Affiliated with this Home
-
Fady Salloum

Seller's Agent in 2022
Fady Salloum
CENTURY 21 Keim Realtors
(484) 554-4846
4 in this area
27 Total Sales
-
Marta Gandia
M
Buyer's Agent in 2022
Marta Gandia
BetterHomes&GardensRE/Cassidon
(610) 762-5838
15 in this area
76 Total Sales
-
Karen Bishwaty
K
Seller's Agent in 2013
Karen Bishwaty
One Valley Realty LLC
(610) 554-9355
1 in this area
27 Total Sales
Map
Source: Greater Lehigh Valley REALTORS®
MLS Number: 688039
APN: 549784156156-1
- 741 W Cedar St
- 740 W Cedar St
- 914 W Green St
- 728 W Whitehall St
- 721 W Cedar St
- 719 W Cedar St
- 748 N 10th St
- 737 N 8th St
- 726 N Eighth St
- 917 W Tilghman St
- 858 N 7th St
- 809 W Tilghman St
- 719 N 11th St
- 719 1/2 N 11th St
- 614 W Greenleaf St
- 618 N New St
- 1100 W Highland St
- 614 N New St
- 543 N Fountain St
- 640 Park St
