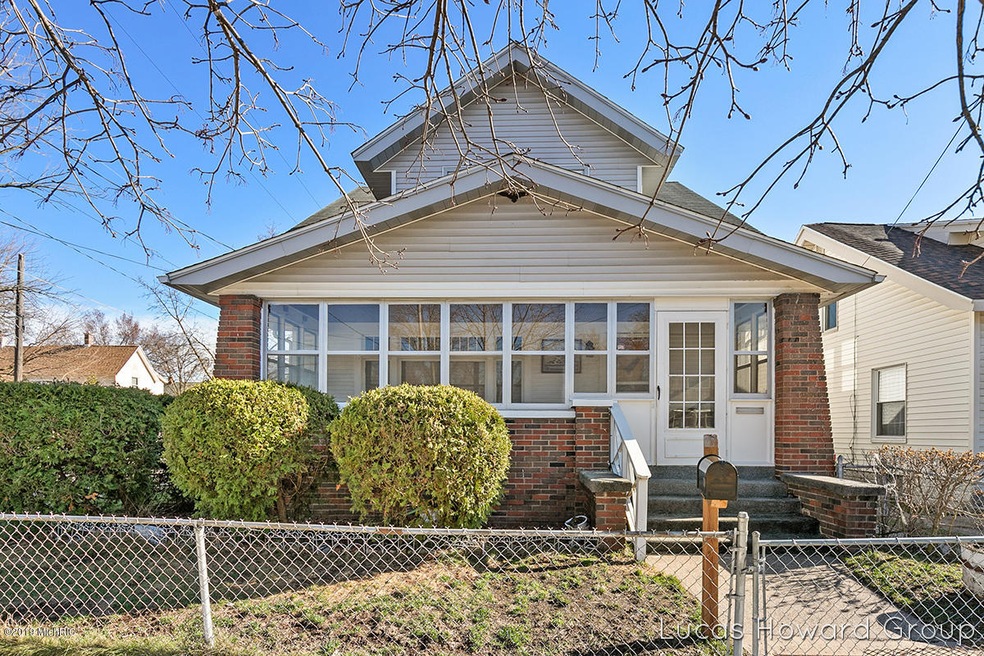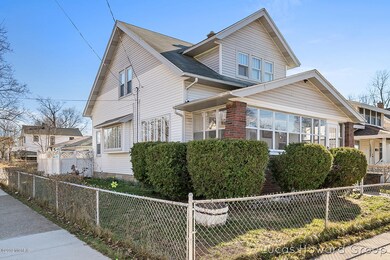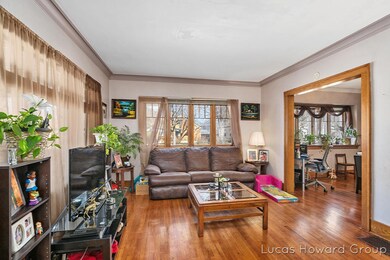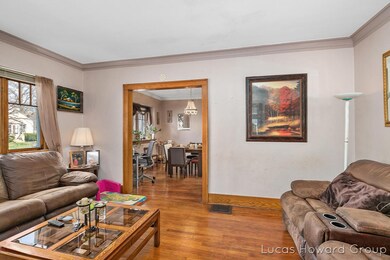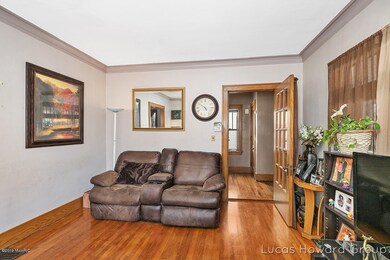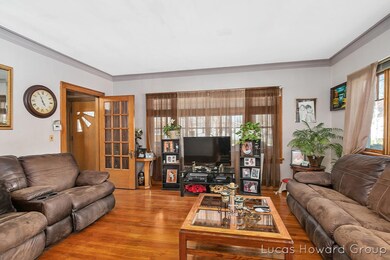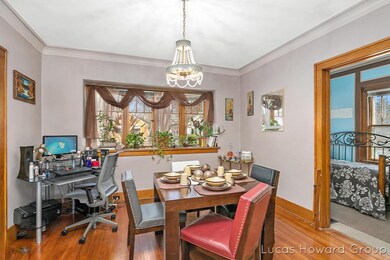
856 Oakdale St SE Grand Rapids, MI 49507
South East End NeighborhoodEstimated Value: $238,000 - $254,000
Highlights
- Recreation Room
- Wood Flooring
- Living Room
- Traditional Architecture
- 2 Car Detached Garage
- 2-minute walk to Oakdale Gardens Park
About This Home
As of May 2019This gorgeous 4 bedroom home has sparkling hardwood floors throughout! The kitchen has a custom built center island, new countertops, and a breakfast nook. The bathroom has solid surface vanity top and a new tiled shower. The formal dining room and living area are bright and airy with lots of natural light. The lower level offers game room/rec room space and a family room with custom built in bar and media area as well as another full bath. Bedroom doors have original knobs with the skeleton key that still works. Fully fenced in back yard and a 2 stall detached garage. This home exudes charm, character, and love. Schedule your showing today!
Last Agent to Sell the Property
Keller Williams GR East License #6502359815 Listed on: 04/10/2019

Home Details
Home Type
- Single Family
Est. Annual Taxes
- $1,242
Year Built
- Built in 1925
Lot Details
- 4,269 Sq Ft Lot
- Lot Dimensions are 40.08x106
- Property is zoned NA, NA
Parking
- 2 Car Detached Garage
- Garage Door Opener
Home Design
- Traditional Architecture
- Vinyl Siding
Interior Spaces
- 2,298 Sq Ft Home
- 2-Story Property
- Living Room
- Dining Area
- Recreation Room
Kitchen
- Oven
- Range
- Kitchen Island
- Snack Bar or Counter
- Disposal
Flooring
- Wood
- Laminate
Bedrooms and Bathrooms
- 3 Bedrooms
Basement
- Partial Basement
- Natural lighting in basement
Utilities
- Forced Air Heating System
- Heating System Uses Natural Gas
Ownership History
Purchase Details
Home Financials for this Owner
Home Financials are based on the most recent Mortgage that was taken out on this home.Purchase Details
Home Financials for this Owner
Home Financials are based on the most recent Mortgage that was taken out on this home.Purchase Details
Purchase Details
Purchase Details
Home Financials for this Owner
Home Financials are based on the most recent Mortgage that was taken out on this home.Purchase Details
Home Financials for this Owner
Home Financials are based on the most recent Mortgage that was taken out on this home.Purchase Details
Home Financials for this Owner
Home Financials are based on the most recent Mortgage that was taken out on this home.Purchase Details
Home Financials for this Owner
Home Financials are based on the most recent Mortgage that was taken out on this home.Similar Homes in Grand Rapids, MI
Home Values in the Area
Average Home Value in this Area
Purchase History
| Date | Buyer | Sale Price | Title Company |
|---|---|---|---|
| Eidenier Cameron | $140,500 | None Available | |
| Davis Mary | $30,200 | None Available | |
| The Secretary Of Housing & Urban Develop | -- | None Available | |
| Taylor Bean & Whitaker Mortgage Corp | $109,494 | None Available | |
| Patterson Tyshanica | $106,000 | Title Pro Agency | |
| Federal National Mortgage Association | -- | None Available | |
| Mortgage Electronic Registration Systems | $92,609 | None Available | |
| Sparks James | $89,900 | -- |
Mortgage History
| Date | Status | Borrower | Loan Amount |
|---|---|---|---|
| Open | Eidenier Cameron | $126,450 | |
| Previous Owner | Davis Mary | $50,000 | |
| Previous Owner | Patterson Tyshanica | $104,362 | |
| Previous Owner | Sparks James | $89,900 |
Property History
| Date | Event | Price | Change | Sq Ft Price |
|---|---|---|---|---|
| 05/15/2019 05/15/19 | Sold | $140,500 | +22.2% | $61 / Sq Ft |
| 04/15/2019 04/15/19 | Pending | -- | -- | -- |
| 04/10/2019 04/10/19 | For Sale | $115,000 | -- | $50 / Sq Ft |
Tax History Compared to Growth
Tax History
| Year | Tax Paid | Tax Assessment Tax Assessment Total Assessment is a certain percentage of the fair market value that is determined by local assessors to be the total taxable value of land and additions on the property. | Land | Improvement |
|---|---|---|---|---|
| 2024 | $2,061 | $104,200 | $0 | $0 |
| 2023 | $1,974 | $92,400 | $0 | $0 |
| 2022 | $1,986 | $77,000 | $0 | $0 |
| 2021 | $1,942 | $63,500 | $0 | $0 |
| 2020 | $1,901 | $56,300 | $0 | $0 |
| 2019 | $1,044 | $47,800 | $0 | $0 |
| 2018 | $1,195 | $38,000 | $0 | $0 |
| 2017 | $981 | $34,200 | $0 | $0 |
| 2016 | $993 | $30,200 | $0 | $0 |
| 2015 | $924 | $30,200 | $0 | $0 |
| 2013 | -- | $32,600 | $0 | $0 |
Agents Affiliated with this Home
-
Lucas Howard

Seller's Agent in 2019
Lucas Howard
Keller Williams GR East
(616) 893-6478
28 in this area
1,292 Total Sales
-
Kindell Rerucha
K
Seller Co-Listing Agent in 2019
Kindell Rerucha
Keller Williams GR North
(616) 808-1470
4 in this area
160 Total Sales
-
Bill Donohue

Buyer's Agent in 2019
Bill Donohue
Greenridge Realty (Cascade)
(616) 446-1083
12 Total Sales
Map
Source: Southwestern Michigan Association of REALTORS®
MLS Number: 19013555
APN: 41-18-05-153-024
- 855 Adams St SE
- 954 Adams St SE
- 1335 Kalamazoo Ave SE
- 834 Hall St SE
- 929 Dickinson St SE
- 1155 Cromwell Ave SE
- 860 Dickinson St SE
- 1714 Eastern Ave SE
- 1114 Hall St SE
- 1003 Dickinson St SE
- 1725 Eastern Ave SE
- 555 Oakdale St SE
- 1334 Fuller Ave SE
- 1146 Hall St SE
- 1043 Dallas Ave SE
- 1632 Kalamazoo Ave SE
- 1030 Eastern Ave SE
- 1833 Ralph Ave SE
- 462 Adams St SE
- 1835 Thelma Ave SE
- 856 Oakdale St SE
- 852 Oakdale St SE
- 848 Oakdale St SE
- 1445 Marshall Ave SE
- 842 Oakdale St SE
- 900 Oakdale St SE
- 1440 Marshall Ave SE
- 855 Evergreen St SE
- 851 Evergreen St SE
- 857 Oakdale St SE
- 1444 Marshall Ave SE
- 851 Oakdale St SE
- 836 Oakdale St SE
- 901 Oakdale St SE
- 843 Evergreen St SE
- 901 Evergreen St SE
- 905 Oakdale St SE
- 905 Evergreen St SE
- 837 Evergreen St SE
- 830 Oakdale St SE
