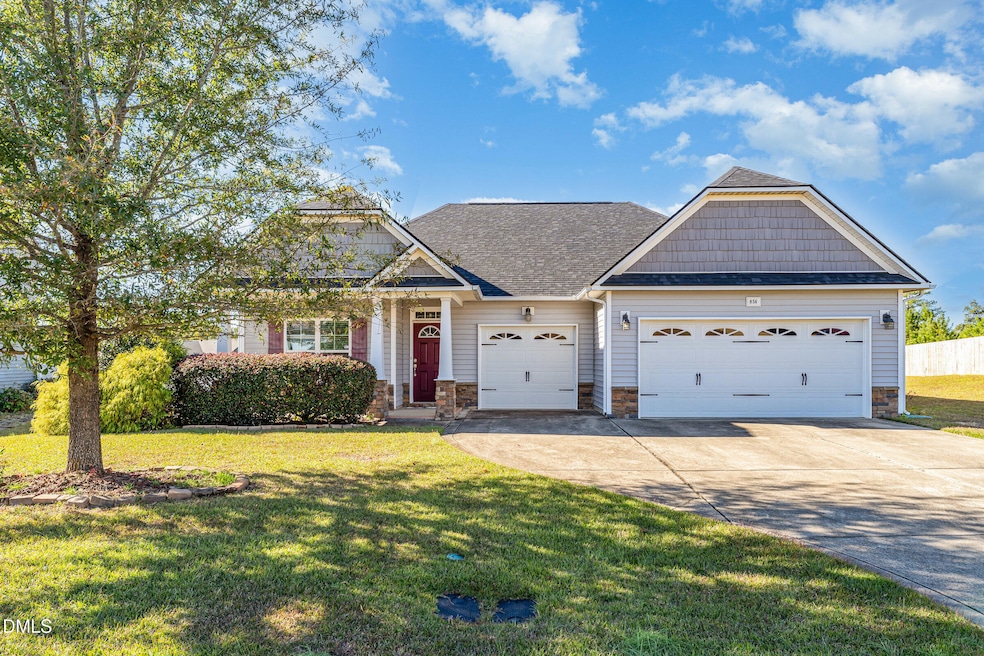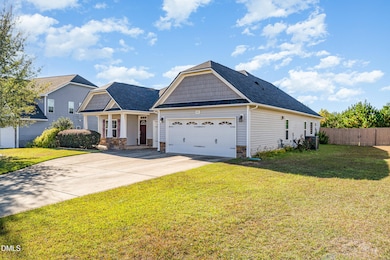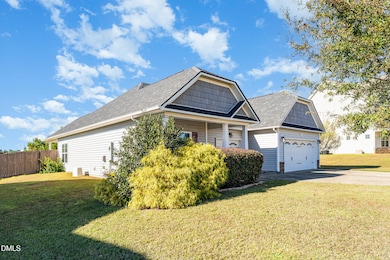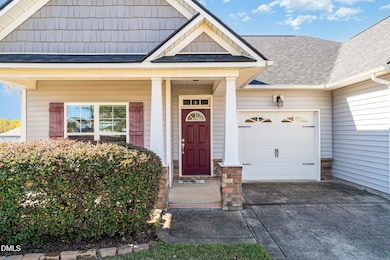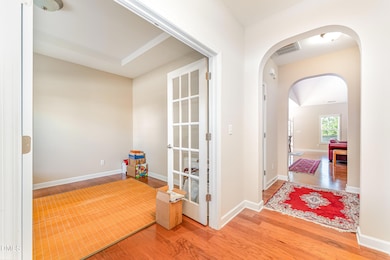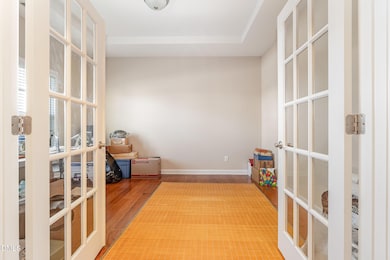856 Ronald Reagan Dr Fayetteville, NC 28311
North Fayetteville NeighborhoodEstimated payment $1,990/month
Highlights
- Popular Property
- Vaulted Ceiling
- Main Floor Bedroom
- Howard L. Hall Elementary School Rated 9+
- Traditional Architecture
- Home Office
About This Home
Charming Fayetteville Ranch in a Quaint Neighborhood Welcome to this cozy and well-maintained ranch nestled in a peaceful Fayetteville neighborhood just minutes from shopping, dining, and the convenience of Fort Bragg and the Air Force Base. This delightful home offers a perfect blend of comfort, functionality, and charm.✨ Key Features: Inviting entry foyer, Spacious open floor plan with a formal living room that can double as a home office
Three comfortable bedrooms and two full baths, ideal for families or guests Primary suite features a large walk-in closet, separate shower, and relaxing soaking tub, Cozy fireplace perfect for chilly evenings and creating a warm ambiance Chef's kitchen with stainless steel appliances, a huge walk-in pantry, and washer/dryer included Expansive 3-car garage offering ample storage and parking🌳 Whether you're enjoying quiet evenings by the fire or entertaining in the open living space, this home delivers comfort and convenience in every corner. With easy access to major amenities and military bases, it's the perfect place to call home.
Home Details
Home Type
- Single Family
Est. Annual Taxes
- $3,526
Year Built
- Built in 2012
Lot Details
- 0.27 Acre Lot
- Back Yard Fenced
- Landscaped
- Level Lot
HOA Fees
- $25 Monthly HOA Fees
Parking
- 3 Car Attached Garage
- Front Facing Garage
- Private Driveway
Home Design
- Traditional Architecture
- Shingle Roof
- Shake Siding
- Vinyl Siding
- Concrete Perimeter Foundation
Interior Spaces
- 1,987 Sq Ft Home
- 1-Story Property
- Tray Ceiling
- Vaulted Ceiling
- Ceiling Fan
- Blinds
- Entrance Foyer
- Living Room with Fireplace
- Dining Room
- Home Office
Kitchen
- Eat-In Kitchen
- Walk-In Pantry
- Electric Range
- Microwave
Flooring
- Carpet
- Laminate
- Vinyl
Bedrooms and Bathrooms
- 3 Main Level Bedrooms
- Walk-In Closet
- 2 Full Bathrooms
- Primary bathroom on main floor
- Double Vanity
- Soaking Tub
- Bathtub with Shower
- Shower Only
- Walk-in Shower
Laundry
- Laundry Room
- Laundry on main level
- Dryer
- Washer
Outdoor Features
- Patio
- Porch
Schools
- Howard Hall Elementary School
- Pine Forest Middle School
- Pine Forest High School
Utilities
- Forced Air Heating and Cooling System
Community Details
- Association fees include unknown
- Maintained Community
Listing and Financial Details
- Assessor Parcel Number 0531602968
Map
Home Values in the Area
Average Home Value in this Area
Tax History
| Year | Tax Paid | Tax Assessment Tax Assessment Total Assessment is a certain percentage of the fair market value that is determined by local assessors to be the total taxable value of land and additions on the property. | Land | Improvement |
|---|---|---|---|---|
| 2024 | $2,985 | $210,996 | $40,000 | $170,996 |
| 2023 | $2,985 | $210,996 | $40,000 | $170,996 |
| 2022 | $2,985 | $210,996 | $40,000 | $170,996 |
| 2021 | $3,020 | $210,996 | $40,000 | $170,996 |
| 2019 | $2,985 | $205,400 | $40,000 | $165,400 |
| 2018 | $2,985 | $205,400 | $40,000 | $165,400 |
| 2017 | $2,882 | $205,400 | $40,000 | $165,400 |
| 2016 | $2,933 | $225,600 | $32,000 | $193,600 |
| 2015 | $2,903 | $225,600 | $32,000 | $193,600 |
| 2014 | $2,896 | $225,600 | $32,000 | $193,600 |
Property History
| Date | Event | Price | List to Sale | Price per Sq Ft | Prior Sale |
|---|---|---|---|---|---|
| 11/14/2025 11/14/25 | Pending | -- | -- | -- | |
| 11/08/2025 11/08/25 | For Sale | $317,000 | +54.7% | $160 / Sq Ft | |
| 09/24/2012 09/24/12 | Sold | $204,900 | 0.0% | $104 / Sq Ft | View Prior Sale |
| 05/02/2012 05/02/12 | Pending | -- | -- | -- | |
| 05/02/2012 05/02/12 | For Sale | $204,900 | -- | $104 / Sq Ft |
Purchase History
| Date | Type | Sale Price | Title Company |
|---|---|---|---|
| Warranty Deed | $205,000 | -- | |
| Warranty Deed | $45,000 | -- |
Mortgage History
| Date | Status | Loan Amount | Loan Type |
|---|---|---|---|
| Open | $125,000 | New Conventional |
Source: Doorify MLS
MLS Number: 10132143
APN: 0531-00-2968
- 3504 Kennicot Ct
- 939 Ronald Reagan Dr
- 3524 Kennicot Ct
- 3505 Arrondale Ct
- 900 Dalmore Dr
- 736 Kensington Park Rd
- 930 Westland Ridge Rd
- 932 Westland Ridge Rd
- 936 Westland Ridge Rd
- 942 Kensington Park Rd
- 944 Kensington Park Rd
- 946 Kensington Park Rd
- 3305 Memorial Dr
- 940 Kensington Park Rd
- 609 Williwood Rd
