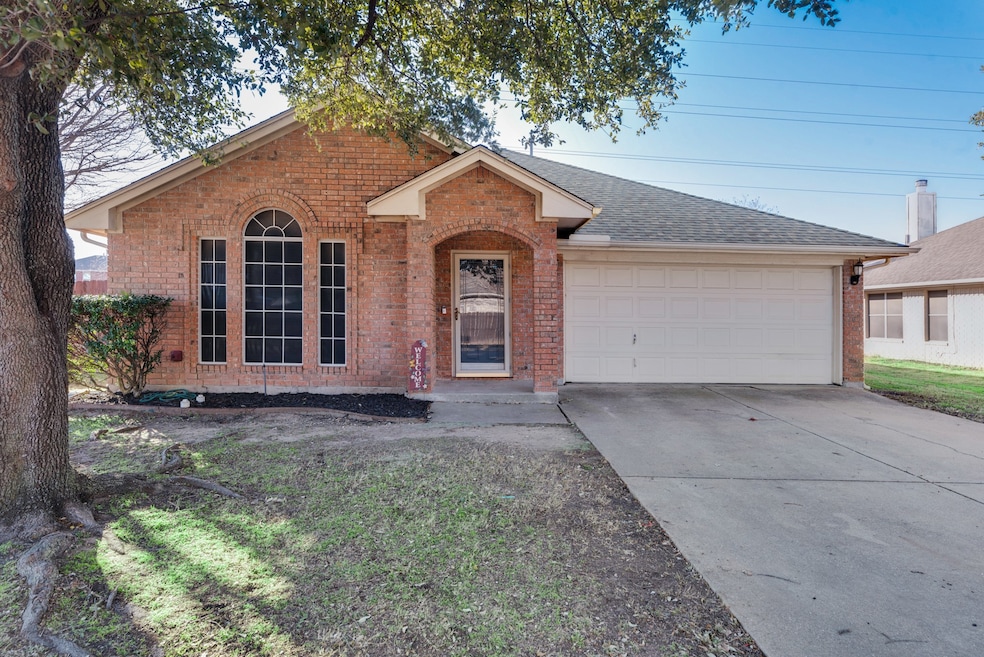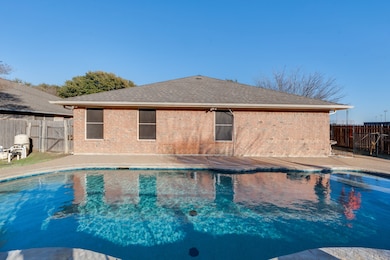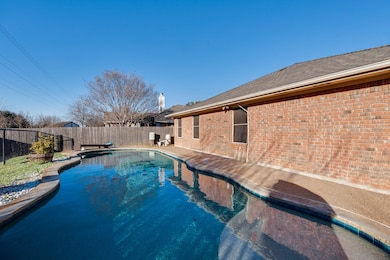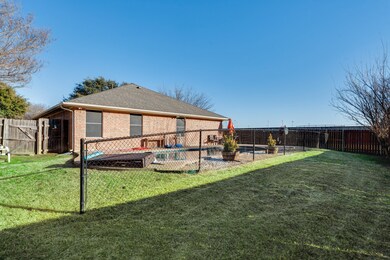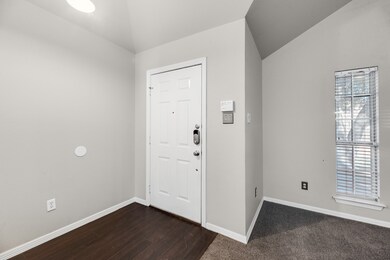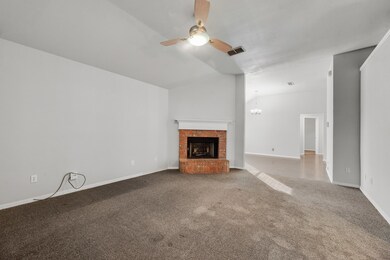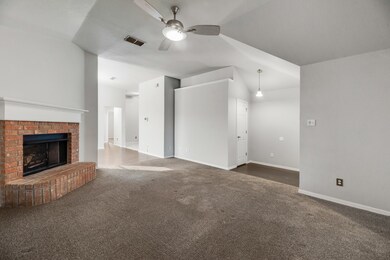856 Santa fe Dr Saginaw, TX 76131
Highlights
- Traditional Architecture
- Corner Lot
- Covered patio or porch
- Saginaw High School Rated A-
- Granite Countertops
- 2 Car Attached Garage
About This Home
Beat the heat this summer with your new 3.2.2 and swimming pool! This home has a large living room with a gas fireplace, a flex room that could be a second living are or large dining room. Kitchen features granite countertop with peninsula countertop. New ceramic tile in the kitchen and dining area. Large primary bedroom with the ensuite including a garden tub and separate shower. All bedrooms have freshly steam cleaned carpets. A covered patio leads you to the backyard with an in-ground saltwater pool. 6 ft deep in the middle and 4 ft on the sides. Yard backs up to a green belt trail and is a corner lot. Conveniently located within walking distance to Saginaw HS and just minutes from great restaurants, shops and more! All new HVAC installed 2.15.2025. Landlord pays pool service, all other utilities are the tenants responsibility. Also listed for sale.
Listing Agent
Atkins & Co. Brokerage Phone: 817-441-7679 License #0604698 Listed on: 07/17/2025
Home Details
Home Type
- Single Family
Est. Annual Taxes
- $6,293
Year Built
- Built in 1997
Lot Details
- 8,407 Sq Ft Lot
- Dog Run
- Gated Home
- Cross Fenced
- Privacy Fence
- Wood Fence
- Chain Link Fence
- Corner Lot
Parking
- 2 Car Attached Garage
- Front Facing Garage
- On-Street Parking
Home Design
- Traditional Architecture
- Brick Exterior Construction
- Slab Foundation
- Composition Roof
Interior Spaces
- 1,615 Sq Ft Home
- 1-Story Property
- Ceiling Fan
- Gas Fireplace
- Living Room with Fireplace
Kitchen
- Electric Oven
- Electric Range
- Microwave
- Dishwasher
- Granite Countertops
- Disposal
Flooring
- Carpet
- Laminate
- Ceramic Tile
Bedrooms and Bathrooms
- 3 Bedrooms
- Walk-In Closet
- 2 Full Bathrooms
Outdoor Features
- Covered patio or porch
- Rain Gutters
Schools
- Highctry Elementary School
- Saginaw High School
Utilities
- Central Heating and Cooling System
- High Speed Internet
- Cable TV Available
Listing and Financial Details
- Residential Lease
- Property Available on 7/17/25
- Tenant pays for electricity, pest control, trash collection, water
- 12 Month Lease Term
- Legal Lot and Block 38 / 17
- Assessor Parcel Number 06220258
Community Details
Overview
- Highland Stationsaginaw Subdivision
Pet Policy
- Pet Size Limit
- 1 Pet Allowed
- Breed Restrictions
Map
Source: North Texas Real Estate Information Systems (NTREIS)
MLS Number: 21002957
APN: 06220258
- 741 Cardinal Dr
- 737 Cardinal Dr
- 921 Santa fe Dr
- 936 Silver Streak Dr
- 728 Oriole Dr
- 1025 Pullman Dr
- 812 Meadowlark Dr
- 708 Hummingbird Trail
- 700 Hummingbird Trail
- 604 Mallard Dr
- 1127 Donnington Trail
- 601 Redding Dr
- 708 Eagle Dr
- 572 Redding Dr
- 1016 Union Dr
- 1117 Victoria Dr
- 921 Rock Dove Cir
- 1085 Harriman Dr
- 632 Dunster Ln
- 616 Dunster Ln
- 921 Mockingbird Dr
- 915 Santa fe Dr Unit ID1029110P
- 1013 Swan Cir
- 628 Partridge Dr
- 1000 Sagewood Ln Unit ID1031715P
- 1049 Pullman Dr Unit ID1019571P
- 601 Mallard Dr
- 1049 Highland Station Dr
- 1112 Roundhouse Dr
- 1021 Iron Horse Dr
- 605 Raven Dr
- 1112 Union Dr
- 153 Creek Terrace Dr
- 820 Norfolk Dr
- 1108 Grand Central Pkwy
- 1153 Whistle Stop Dr
- 1220 Cheyenne Ct
- 1157 Whistle Stop Dr
- 1217 Katy Dr
- 451 E Mcleroy Blvd
