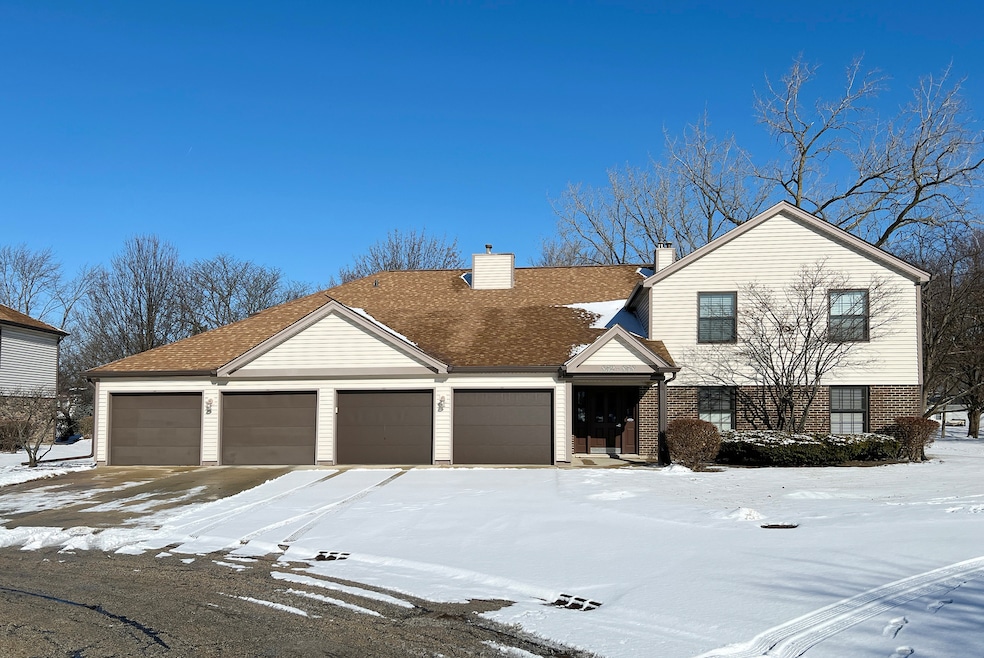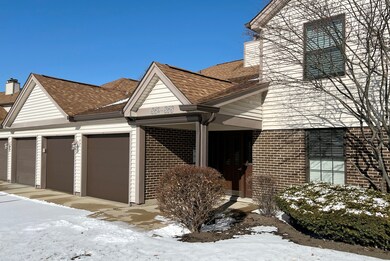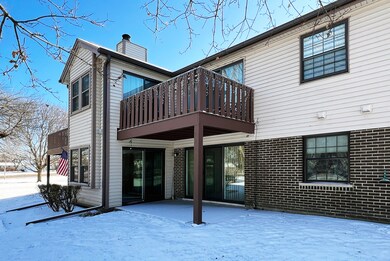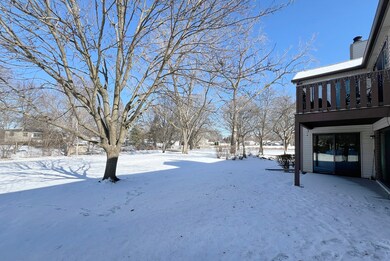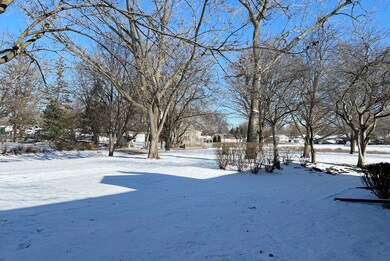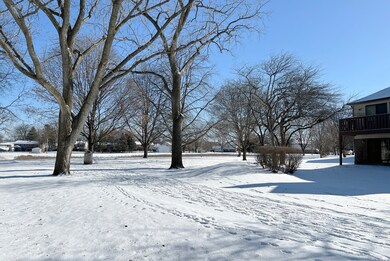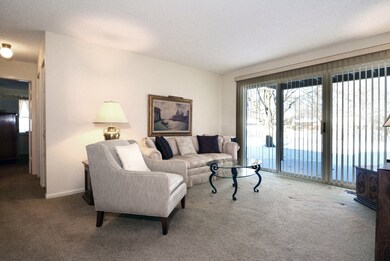
856 Stradford Cir Unit 15D1 Buffalo Grove, IL 60089
South Buffalo Grove NeighborhoodHighlights
- Formal Dining Room
- Patio
- Resident Manager or Management On Site
- Buffalo Grove High School Rated A+
- Living Room
- 4-minute walk to Lions Park
About This Home
As of March 2025Feel like you are out in the country with this awesome backyard space. Sitting on your end unit private patio and looking out to open area greenspace, then the walking path, then more tree lined open space to the adjoining fenced in single family homes. One owner meticulously maintained Ranch with larger end unit attached garage. All appliances included in nice sized kitchen with built in pantry and eating area with new sliding doors leading out to patio. Separate spacious dining room. Large family room with another set of new sliding doors leading out to open green space and walking path. Large laundry room with washer, dryer and shelving. Main bedroom suite with private bath and walk in closet. Good sized second bedroom and another full bath. Newer windows, A/C, furnace, roof, duct work, humidifier, washer and dryer. New hot water heater in 2024. Everything ready for new owner to just move in and enjoy. Conveniently located to transportation, shopping and parks.
Property Details
Home Type
- Condominium
Est. Annual Taxes
- $524
Year Built
- Built in 1982
HOA Fees
- $282 Monthly HOA Fees
Parking
- 1 Car Garage
- Parking Included in Price
Home Design
- Ranch Property
- Asphalt Roof
- Concrete Perimeter Foundation
Interior Spaces
- 1,150 Sq Ft Home
- 1-Story Property
- Family Room
- Living Room
- Formal Dining Room
- Laundry Room
Bedrooms and Bathrooms
- 2 Bedrooms
- 2 Potential Bedrooms
- 2 Full Bathrooms
Outdoor Features
- Patio
Schools
- Henry W Longfellow Elementary Sc
- Cooper Middle School
- Buffalo Grove High School
Utilities
- Forced Air Heating and Cooling System
- Heating System Uses Natural Gas
- Lake Michigan Water
Listing and Financial Details
- Senior Tax Exemptions
- Homeowner Tax Exemptions
- Senior Freeze Tax Exemptions
Community Details
Overview
- Association fees include water, insurance, exterior maintenance, lawn care, scavenger, snow removal
- 4 Units
- Manager Association, Phone Number (630) 588-9500
- Property managed by Red Brick
Pet Policy
- Cats Allowed
Security
- Resident Manager or Management On Site
Ownership History
Purchase Details
Home Financials for this Owner
Home Financials are based on the most recent Mortgage that was taken out on this home.Purchase Details
Purchase Details
Purchase Details
Purchase Details
Home Financials for this Owner
Home Financials are based on the most recent Mortgage that was taken out on this home.Map
Similar Homes in the area
Home Values in the Area
Average Home Value in this Area
Purchase History
| Date | Type | Sale Price | Title Company |
|---|---|---|---|
| Warranty Deed | $260,000 | None Listed On Document | |
| Interfamily Deed Transfer | -- | -- | |
| Quit Claim Deed | -- | -- | |
| Quit Claim Deed | -- | -- | |
| Deed | $113,500 | -- |
Mortgage History
| Date | Status | Loan Amount | Loan Type |
|---|---|---|---|
| Open | $252,200 | New Conventional | |
| Previous Owner | $76,250 | No Value Available |
Property History
| Date | Event | Price | Change | Sq Ft Price |
|---|---|---|---|---|
| 03/28/2025 03/28/25 | Sold | $260,000 | -1.8% | $226 / Sq Ft |
| 02/22/2025 02/22/25 | Pending | -- | -- | -- |
| 02/13/2025 02/13/25 | Price Changed | $264,900 | -3.7% | $230 / Sq Ft |
| 01/18/2025 01/18/25 | For Sale | $275,000 | -- | $239 / Sq Ft |
Tax History
| Year | Tax Paid | Tax Assessment Tax Assessment Total Assessment is a certain percentage of the fair market value that is determined by local assessors to be the total taxable value of land and additions on the property. | Land | Improvement |
|---|---|---|---|---|
| 2024 | $524 | $18,210 | $2,695 | $15,515 |
| 2023 | $524 | $18,210 | $2,695 | $15,515 |
| 2022 | $524 | $18,210 | $2,695 | $15,515 |
| 2021 | $585 | $14,825 | $374 | $14,451 |
| 2020 | $530 | $14,825 | $374 | $14,451 |
| 2019 | $528 | $16,427 | $374 | $16,053 |
| 2018 | $2,159 | $13,141 | $299 | $12,842 |
| 2017 | $567 | $13,141 | $299 | $12,842 |
| 2016 | $1,229 | $13,141 | $299 | $12,842 |
| 2015 | $1,397 | $12,090 | $1,272 | $10,818 |
| 2014 | $1,345 | $12,090 | $1,272 | $10,818 |
| 2013 | $1,273 | $12,090 | $1,272 | $10,818 |
Source: Midwest Real Estate Data (MRED)
MLS Number: 12273457
APN: 03-05-400-015-1087
- 740 Weidner Rd Unit 206
- 671 Hapsfield Ln Unit 304
- 5 Forestway Ct
- 631 Hapsfield Ln Unit 306
- 389 Weidner Rd
- 15 Greenwood Ct S
- 899 Bernard Dr
- 931 Bernard Dr
- 1087 Miller Ln Unit 205
- 1130 Bernard Dr
- 3350 N Carriageway Dr Unit 217
- 3350 N Carriageway Dr Unit 114
- 16 E Heritage Ct
- 705 Grove Dr Unit 101
- 725 Grove Dr Unit 209
- 3300 N Carriageway Dr Unit 320
- 410 W Happfield Dr Unit 66AL
- 3221 N Heritage Ln
- 3243 N Heritage Ln
- 889 Thornton Ln
