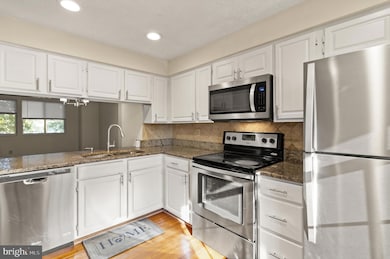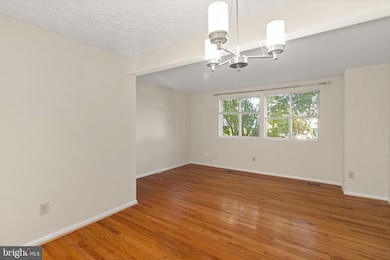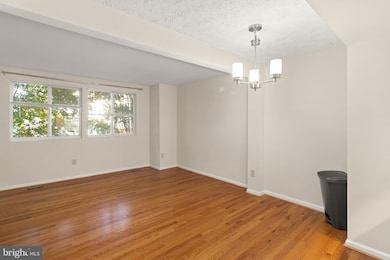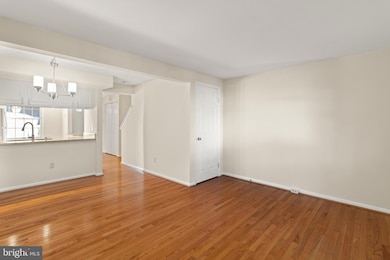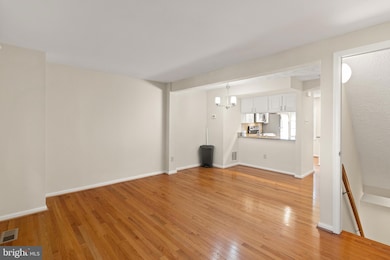8560 Koluder Ct Lorton, VA 22079
Estimated payment $2,755/month
Highlights
- Traditional Floor Plan
- Traditional Architecture
- Living Room
- Silverbrook Elementary School Rated A
- 1 Fireplace
- 4-minute walk to Newington Heights Park
About This Home
Welcome to 8560 Koluder Ct! This beautifully updated home is completely move-in ready and full of modern upgrades! Enjoy hardwood floors on the main level, brand-new carpet upstairs and down, and fresh paint throughout for a bright, refreshed look. The kitchen shines with stainless steel appliances, granite countertops, and ample cabinet space. Major systems have been recently updated for peace of mind — including the HVAC, water heater, washer, and dryer (all replaced in 2024). The fully finished walkout basement offers extra living space and opens to a private, low-maintenance backyard, perfect for relaxing or entertaining outdoors. Located in a highly sought-after Lorton community, this home combines style, comfort, and convenience — close to shopping, dining, parks, and major commuter routes.
Listing Agent
(703) 945-8800 latifchaudhry1@gmail.com Samson Properties License #662472 Listed on: 09/21/2025

Co-Listing Agent
(703) 945-9900 homes4u.zeb@gmail.com Samson Properties License #0225260086
Townhouse Details
Home Type
- Townhome
Est. Annual Taxes
- $2,944
Year Built
- Built in 1989
Lot Details
- 1,059 Sq Ft Lot
HOA Fees
- $81 Monthly HOA Fees
Home Design
- Traditional Architecture
- Brick Exterior Construction
- Block Foundation
Interior Spaces
- 930 Sq Ft Home
- Property has 3 Levels
- Traditional Floor Plan
- 1 Fireplace
- Living Room
- Dining Area
- Utility Room
Kitchen
- Electric Oven or Range
- Microwave
- Ice Maker
- Dishwasher
- Disposal
Bedrooms and Bathrooms
- 2 Bedrooms
Laundry
- Dryer
- Washer
Basement
- Walk-Out Basement
- Rear Basement Entry
- Laundry in Basement
Utilities
- Central Heating
- Heat Pump System
- Electric Water Heater
- Public Septic
Community Details
- Newington Heights Subdivision
Listing and Financial Details
- Tax Lot 211
- Assessor Parcel Number 0983 05 0211
Map
Home Values in the Area
Average Home Value in this Area
Tax History
| Year | Tax Paid | Tax Assessment Tax Assessment Total Assessment is a certain percentage of the fair market value that is determined by local assessors to be the total taxable value of land and additions on the property. | Land | Improvement |
|---|---|---|---|---|
| 2025 | $4,572 | $439,620 | $160,000 | $279,620 |
| 2024 | $4,572 | $394,630 | $135,000 | $259,630 |
| 2023 | $4,311 | $382,030 | $130,000 | $252,030 |
| 2022 | $4,178 | $365,370 | $125,000 | $240,370 |
| 2021 | $3,881 | $330,760 | $110,000 | $220,760 |
| 2020 | $3,768 | $318,410 | $105,000 | $213,410 |
| 2019 | $3,519 | $297,350 | $100,000 | $197,350 |
| 2018 | $3,331 | $289,630 | $100,000 | $189,630 |
| 2017 | $3,209 | $276,420 | $90,000 | $186,420 |
| 2016 | $3,135 | $270,580 | $90,000 | $180,580 |
| 2015 | $2,944 | $263,790 | $85,000 | $178,790 |
| 2014 | $2,868 | $257,580 | $84,000 | $173,580 |
Property History
| Date | Event | Price | List to Sale | Price per Sq Ft | Prior Sale |
|---|---|---|---|---|---|
| 10/25/2025 10/25/25 | Price Changed | $459,900 | -2.1% | $495 / Sq Ft | |
| 09/21/2025 09/21/25 | For Sale | $470,000 | +63.2% | $505 / Sq Ft | |
| 06/30/2016 06/30/16 | Sold | $288,000 | -0.7% | $310 / Sq Ft | View Prior Sale |
| 06/03/2016 06/03/16 | Pending | -- | -- | -- | |
| 05/27/2016 05/27/16 | Price Changed | $289,900 | -0.7% | $312 / Sq Ft | |
| 05/10/2016 05/10/16 | Price Changed | $291,900 | 0.0% | $314 / Sq Ft | |
| 05/10/2016 05/10/16 | For Sale | $291,900 | +0.7% | $314 / Sq Ft | |
| 04/09/2016 04/09/16 | Pending | -- | -- | -- | |
| 04/03/2016 04/03/16 | For Sale | $289,990 | +0.7% | $312 / Sq Ft | |
| 03/28/2016 03/28/16 | Off Market | $288,000 | -- | -- | |
| 03/16/2016 03/16/16 | Price Changed | $289,900 | -- | $312 / Sq Ft |
Purchase History
| Date | Type | Sale Price | Title Company |
|---|---|---|---|
| Warranty Deed | $288,000 | Strategic National Title Grp | |
| Warranty Deed | $290,000 | -- |
Mortgage History
| Date | Status | Loan Amount | Loan Type |
|---|---|---|---|
| Open | $178,000 | New Conventional | |
| Previous Owner | $232,000 | New Conventional |
Source: Bright MLS
MLS Number: VAFX2268228
APN: 0983-05-0211
- 8603 Rocky Gap Ct
- 8542 Blue Rock Ln
- 8504 Blue Rock Ln
- 8503 Bertsky Ln
- 8431 Ambrose Ct
- 8757 Southern Oaks Place
- 8761 Southern Oaks Place
- The Grant Plan at Southern Oaks Reserve
- The Taylor Plan at Southern Oaks Reserve
- 8703 Flowering Dogwood Ln
- 8521 Century Oak Ct
- 8110 Winter Blue Ct
- 8625 Oak Chase Cir
- 8433 Sugar Creek Ln
- 8912 Yellow Daisy Place
- 8011 Treasure Tree Ct
- 8970 Fascination Ct Unit 315
- 8375 Magic Leaf Rd
- 9071 Power House Rd Unit 102
- 7957 Hidden Bridge Dr
- 8584 Koluder Ct
- 8557 Koluder Ct
- 8316 Linden Oaks Ct
- 8353 Fern Leaf Ct
- 8986 Hooes Rd
- 8499 Rainbow Bridge Ln
- 8277 Crestmont Cir
- 8474 Sugar Creek Ln
- 8123 Steeple Chase Ct
- 8317 Brookvale Ct
- 8315 Brookvale Ct
- 8439 Lazy Creek Ct
- 9013 Chestnut Ridge Rd
- 8018 Grandview Ct
- 8015 Steeple Chase Ct
- 8222 Maple Ridge Ave
- 9380 Quadrangle St
- 8378 Sallyport St
- 8587 Tyrolean Way
- 7808 Tower Woods Dr

