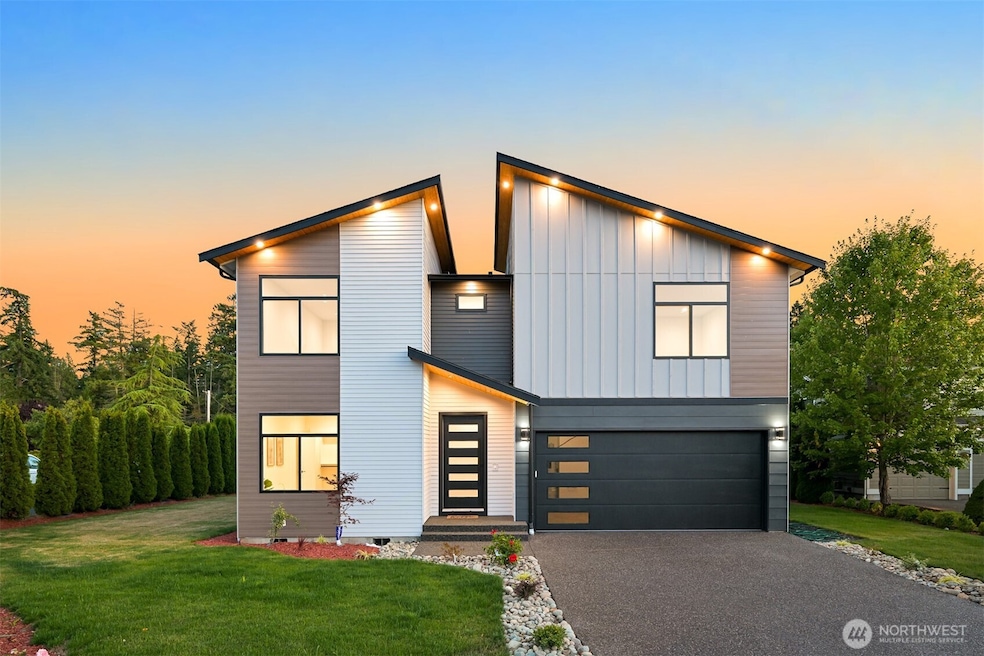
$835,000
- 3 Beds
- 2.5 Baths
- 2,438 Sq Ft
- 8633 Ashbury Ct
- Blaine, WA
Have you been searching for the property that has it all? Come and see this elegant home in a gated community that has 3 bedrooms, an office and a bonus room on a large flat lot. Walk outside to the covered patio with heaters to enjoy all the seasons and a built in BBQ. The yard is spacious, beautifully manicured and features a 12'x12' shop/storage shed with a 30amp panel, attic storage space and
Jason Cavanaugh Windermere Real Estate Whatcom






