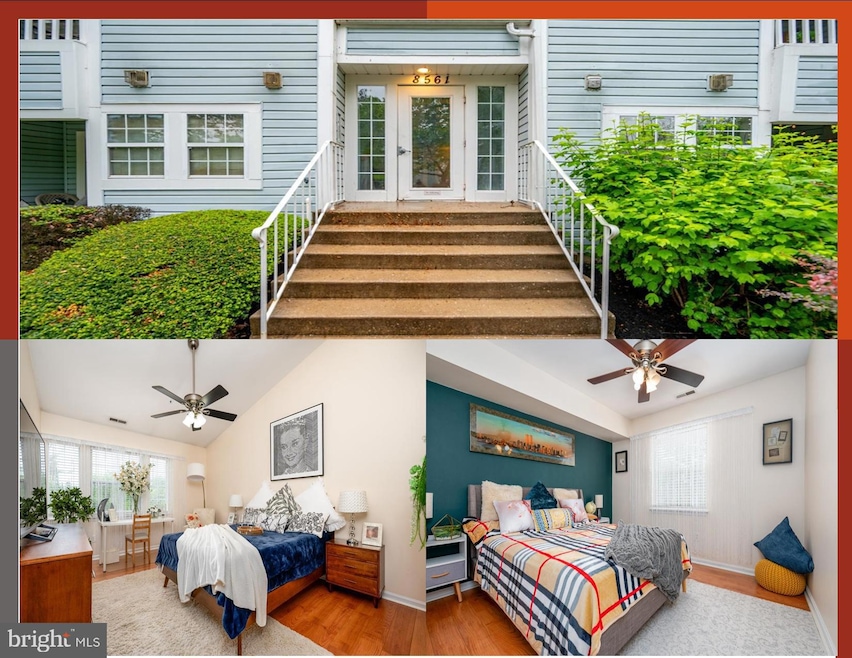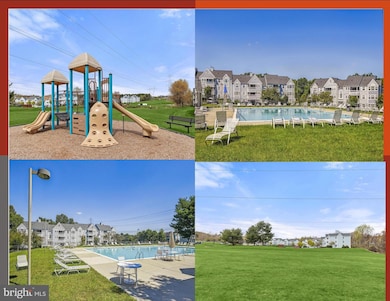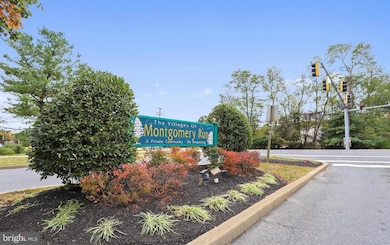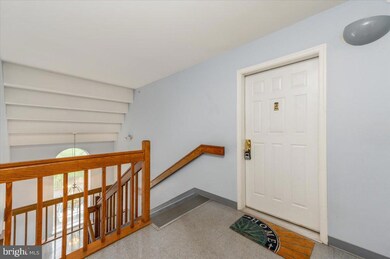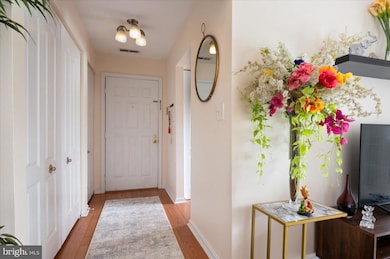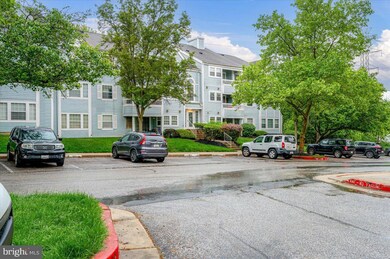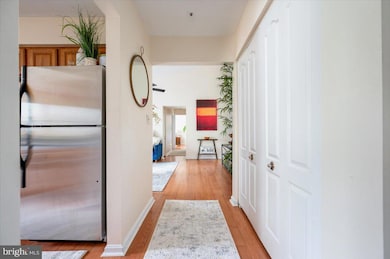
8561 Falls Run Rd Unit I Ellicott City, MD 21043
Highlights
- Penthouse
- Vaulted Ceiling
- Community Pool
- Ilchester Elementary School Rated A
- Wood Flooring
- Stainless Steel Appliances
About This Home
As of July 2025Move in or buy it as an investment—no rent control. The owner has meticulously maintained this sunny, charming, and ready-to-move-in top-level condominium, offering nearly 1,000 square feet, two bedrooms, and two full bathrooms in the desirable Montgomery Run community. Enjoy the convenience of in-unit laundry, fresh paint, updated lighting, and durable hardwood flooring. As you enter, the foyer leads you into a spacious, open living area with high ceilings, where gleaming hardwood floors flow seamlessly. The inviting living room offers access to the private balcony, and the adjacent sun-drenched dining room is the perfect spot for casual meals. Off the dining room, you'll find a bright galley kitchen with ample counter space, wooden cabinets, and a convenient stacked laundry area. This home offers two generously sized bedrooms. The primary suite includes a walk-in closet and an en-suite bath. Enjoy your coffee on the balcony while enjoying the peaceful views. The community offers a variety of amenities, including one assigned parking space, a pool, common grounds, scenic paths, tot lots, and a playground. Current extensive renovations are underway in the community, including upgrades to the flooring and interior paint, siding replacement, balcony updates, a new outdoor pool renovation, and more. ! WELCOME HOME!
Last Agent to Sell the Property
Real Estate Unlimited LLC License #625304 Listed on: 05/12/2025
Last Buyer's Agent
Non Member Member
Metropolitan Regional Information Systems, Inc.
Property Details
Home Type
- Condominium
Est. Annual Taxes
- $3,264
Year Built
- Built in 1989
Lot Details
- 1 Common Wall
- Property is in excellent condition
HOA Fees
- $326 Monthly HOA Fees
Home Design
- Penthouse
- Vinyl Siding
Interior Spaces
- 944 Sq Ft Home
- Property has 3 Levels
- Vaulted Ceiling
- Ceiling Fan
- Window Treatments
- Open Floorplan
- Intercom
Kitchen
- Electric Oven or Range
- Built-In Microwave
- Dishwasher
- Stainless Steel Appliances
- Disposal
Flooring
- Wood
- Luxury Vinyl Plank Tile
Bedrooms and Bathrooms
- 2 Main Level Bedrooms
- Walk-In Closet
- 2 Full Bathrooms
- Bathtub with Shower
Laundry
- Laundry in unit
- Stacked Electric Washer and Dryer
Parking
- 1 Off-Street Space
- Assigned parking located at #133
- 1 Assigned Parking Space
Outdoor Features
- Balcony
- Exterior Lighting
- Playground
- Play Equipment
Location
- Suburban Location
Utilities
- 90% Forced Air Heating and Cooling System
- Electric Water Heater
Listing and Financial Details
- Tax Lot UN I
- Assessor Parcel Number 1401233947
Community Details
Overview
- Association fees include common area maintenance, exterior building maintenance, lawn maintenance, road maintenance, snow removal, pool(s), management, water, trash
- $55 Other Monthly Fees
- Low-Rise Condominium
- Montgomery Run Ii Condos
- Montgomery Run Subdivision
- Property Manager
Recreation
- Community Playground
- Community Pool
Pet Policy
- No Pets Allowed
Additional Features
- Common Area
- Fire Sprinkler System
Ownership History
Purchase Details
Home Financials for this Owner
Home Financials are based on the most recent Mortgage that was taken out on this home.Purchase Details
Home Financials for this Owner
Home Financials are based on the most recent Mortgage that was taken out on this home.Purchase Details
Purchase Details
Home Financials for this Owner
Home Financials are based on the most recent Mortgage that was taken out on this home.Purchase Details
Home Financials for this Owner
Home Financials are based on the most recent Mortgage that was taken out on this home.Similar Homes in Ellicott City, MD
Home Values in the Area
Average Home Value in this Area
Purchase History
| Date | Type | Sale Price | Title Company |
|---|---|---|---|
| Deed | $207,000 | Home First Title Group Llc | |
| Deed | $179,100 | Commonwealth Land Title Insu | |
| Deed | $105,000 | -- | |
| Deed | $88,500 | -- | |
| Deed | $87,000 | -- |
Mortgage History
| Date | Status | Loan Amount | Loan Type |
|---|---|---|---|
| Open | $203,250 | FHA | |
| Previous Owner | $85,800 | No Value Available | |
| Previous Owner | $77,000 | No Value Available |
Property History
| Date | Event | Price | Change | Sq Ft Price |
|---|---|---|---|---|
| 07/24/2025 07/24/25 | Sold | $287,000 | -1.0% | $304 / Sq Ft |
| 06/24/2025 06/24/25 | Pending | -- | -- | -- |
| 06/13/2025 06/13/25 | Price Changed | $290,000 | -1.7% | $307 / Sq Ft |
| 05/30/2025 05/30/25 | For Sale | $295,000 | 0.0% | $313 / Sq Ft |
| 05/26/2025 05/26/25 | Pending | -- | -- | -- |
| 05/12/2025 05/12/25 | For Sale | $295,000 | 0.0% | $313 / Sq Ft |
| 07/01/2023 07/01/23 | Rented | $2,350 | 0.0% | -- |
| 06/22/2023 06/22/23 | Under Contract | -- | -- | -- |
| 05/23/2023 05/23/23 | For Rent | $2,350 | 0.0% | -- |
| 12/18/2019 12/18/19 | Sold | $207,000 | 0.0% | $219 / Sq Ft |
| 11/05/2019 11/05/19 | Off Market | $207,000 | -- | -- |
| 11/04/2019 11/04/19 | Pending | -- | -- | -- |
| 10/29/2019 10/29/19 | For Sale | $207,000 | 0.0% | $219 / Sq Ft |
| 11/27/2017 11/27/17 | Rented | $1,600 | 0.0% | -- |
| 11/16/2017 11/16/17 | Under Contract | -- | -- | -- |
| 11/03/2017 11/03/17 | For Rent | $1,600 | 0.0% | -- |
| 07/31/2014 07/31/14 | Sold | $179,100 | -3.1% | $189 / Sq Ft |
| 05/21/2014 05/21/14 | Pending | -- | -- | -- |
| 05/14/2014 05/14/14 | For Sale | $184,900 | -- | $195 / Sq Ft |
Tax History Compared to Growth
Tax History
| Year | Tax Paid | Tax Assessment Tax Assessment Total Assessment is a certain percentage of the fair market value that is determined by local assessors to be the total taxable value of land and additions on the property. | Land | Improvement |
|---|---|---|---|---|
| 2024 | $3,239 | $205,400 | $0 | $0 |
| 2023 | $3,036 | $185,900 | $55,700 | $130,200 |
| 2022 | $2,992 | $185,600 | $0 | $0 |
| 2021 | $2,985 | $185,300 | $0 | $0 |
| 2020 | $3,009 | $185,000 | $50,000 | $135,000 |
| 2019 | $2,644 | $183,333 | $0 | $0 |
| 2018 | $2,778 | $181,667 | $0 | $0 |
| 2017 | $2,751 | $180,000 | $0 | $0 |
| 2016 | -- | $179,667 | $0 | $0 |
| 2015 | -- | $179,333 | $0 | $0 |
| 2014 | -- | $179,000 | $0 | $0 |
Agents Affiliated with this Home
-
Anna Yashnyk

Seller's Agent in 2025
Anna Yashnyk
Real Estate Unlimited LLC
(443) 983-0426
1 in this area
62 Total Sales
-
N
Buyer's Agent in 2025
Non Member Member
Metropolitan Regional Information Systems
-
Shailey Sharma

Seller's Agent in 2023
Shailey Sharma
Samson Properties
(724) 612-1923
48 Total Sales
-
Paul Carignan

Buyer's Agent in 2023
Paul Carignan
Weichert Corporate
(240) 281-4208
9 Total Sales
-
Sharon Mezei

Seller's Agent in 2019
Sharon Mezei
ExecuHome Realty
(443) 226-5007
46 Total Sales
-
Alexander Wissel

Buyer's Agent in 2017
Alexander Wissel
Creig Northrop Team of Long & Foster
(410) 730-6100
48 Total Sales
Map
Source: Bright MLS
MLS Number: MDHW2053224
APN: 01-233947
- 8559 Falls Run Rd
- 8337 Montgomery Run Rd Unit I
- 8561 Falls Run Rd Unit K
- 8613 Falls Run Rd Unit UTE
- 5718 Goldfinch Ct
- 6028 Talbot Dr
- 5514 Waterloo Rd
- 5721 Rosanna Place
- 5540 Waterloo Rd
- 6034 Maple Hill Rd
- 5811 Duncan Dr
- 6006 Charles Crossing
- 5916 Talbot Dr
- 5979 Glen Willow Way
- 5905-2 Logans Way Unit 2
- 5948 Logans Way
- 6021 Prairie Landing Way
- 5803 Lois Ln
- 5961 Glen Willow Way
- 8608 Goldenstraw Ln
