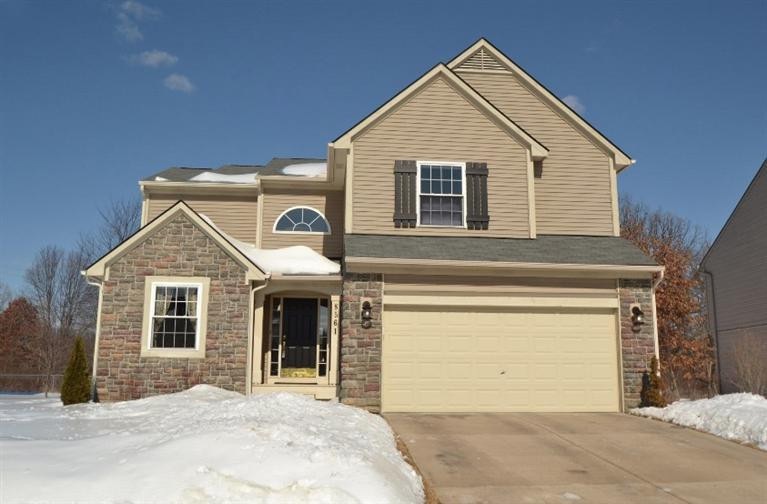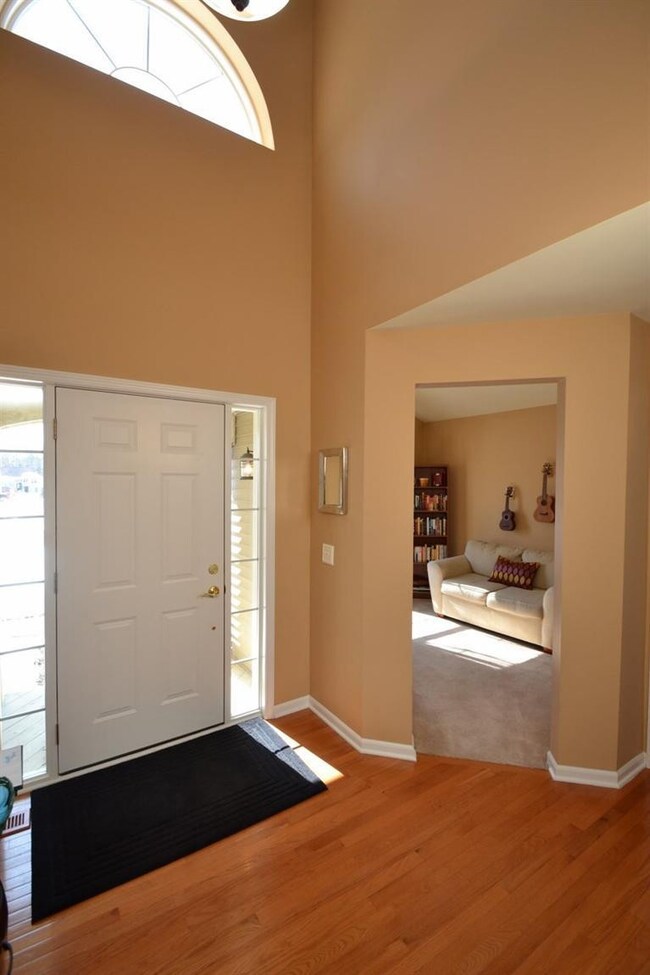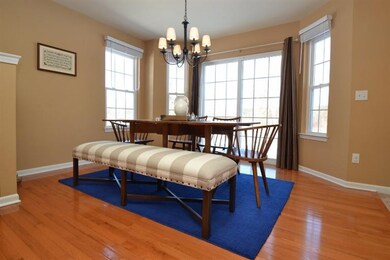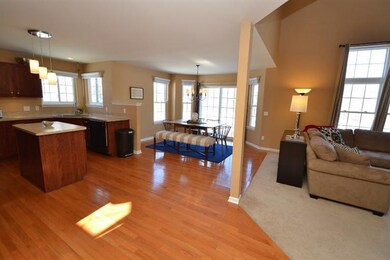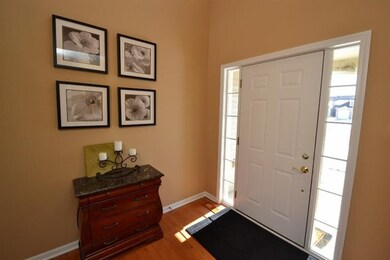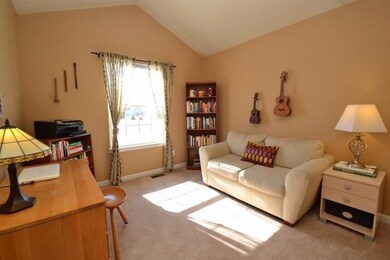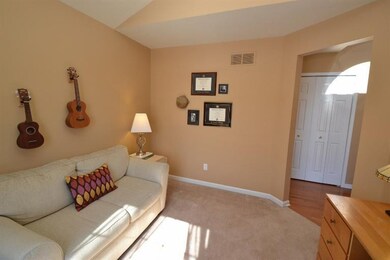
8561 Parkridge Dr Unit 124 Dexter, MI 48130
Highlights
- Recreation Room
- Vaulted Ceiling
- Breakfast Area or Nook
- Creekside Intermediate School Rated A-
- Wood Flooring
- Porch
About This Home
As of June 2019Delightful two story home in highly desired Westridge neighborhood located just minutes from downtown Dexter and directly across from Jenny's Farm Stand! Situated on a premier site backing to parkland, this quiet cul-de-sac location is the perfect spot to call home! Boasting an open floor plan, this three bedroom home greets you with a two story foyer and cozy study and opens into the handsome kitchen featuring cherry cabinets, corner sink, and gorgeous hardwood flooring. The door wall from the dining alcove overlooks nature - enjoy your morning coffee while watching the deer! The spacious living room offers plenty of natural light from the wall of large windows and features vaulted ceilings and a gas fireplace surrounded in Dexter Block. Updates include new light fixtures, cabinet h hardware, gutters, wood blinds, fresh interior paint, transom windows, and sprinkler system with money saving second meter., Primary Bath, Rec Room: Space
Last Buyer's Agent
Kimber Zatkovich
The Charles Reinhart Company License #6501383144
Home Details
Home Type
- Single Family
Est. Annual Taxes
- $3,683
Year Built
- Built in 2004
Lot Details
- 7,841 Sq Ft Lot
- Sprinkler System
- Property is zoned R1-B, R1-B
HOA Fees
- $18 Monthly HOA Fees
Parking
- 2 Car Attached Garage
- Garage Door Opener
Home Design
- Brick or Stone Mason
- Vinyl Siding
- Stone
Interior Spaces
- 2,180 Sq Ft Home
- 2-Story Property
- Vaulted Ceiling
- Gas Log Fireplace
- Window Treatments
- Living Room
- Dining Area
- Recreation Room
Kitchen
- Breakfast Area or Nook
- Eat-In Kitchen
- Oven
- Range
- Microwave
- Dishwasher
- Disposal
Flooring
- Wood
- Carpet
- Ceramic Tile
- Vinyl
Bedrooms and Bathrooms
- 3 Bedrooms
Laundry
- Laundry on main level
- Dryer
- Washer
Basement
- Basement Fills Entire Space Under The House
- Stubbed For A Bathroom
Outdoor Features
- Porch
Schools
- Dexter High Middle School
- Dexter High School
Utilities
- Forced Air Heating and Cooling System
- Heating System Uses Natural Gas
- Cable TV Available
Ownership History
Purchase Details
Home Financials for this Owner
Home Financials are based on the most recent Mortgage that was taken out on this home.Purchase Details
Home Financials for this Owner
Home Financials are based on the most recent Mortgage that was taken out on this home.Purchase Details
Home Financials for this Owner
Home Financials are based on the most recent Mortgage that was taken out on this home.Purchase Details
Home Financials for this Owner
Home Financials are based on the most recent Mortgage that was taken out on this home.Purchase Details
Purchase Details
Purchase Details
Purchase Details
Map
Similar Homes in Dexter, MI
Home Values in the Area
Average Home Value in this Area
Purchase History
| Date | Type | Sale Price | Title Company |
|---|---|---|---|
| Warranty Deed | $354,700 | None Available | |
| Warranty Deed | $315,000 | First American Title Ins Co | |
| Warranty Deed | $215,000 | Sur | |
| Warranty Deed | $195,000 | None Available | |
| Quit Claim Deed | -- | None Available | |
| Sheriffs Deed | $5,900,000 | None Available | |
| Corporate Deed | -- | None Available | |
| Warranty Deed | $58,000 | -- |
Mortgage History
| Date | Status | Loan Amount | Loan Type |
|---|---|---|---|
| Open | $259,500 | New Conventional | |
| Closed | $265,500 | New Conventional | |
| Closed | $266,025 | New Conventional | |
| Previous Owner | $215,000 | New Conventional | |
| Previous Owner | $195,000 | New Conventional |
Property History
| Date | Event | Price | Change | Sq Ft Price |
|---|---|---|---|---|
| 06/17/2019 06/17/19 | Sold | $354,700 | -2.8% | $163 / Sq Ft |
| 06/05/2019 06/05/19 | Pending | -- | -- | -- |
| 05/14/2019 05/14/19 | For Sale | $365,000 | +15.9% | $167 / Sq Ft |
| 05/06/2015 05/06/15 | Sold | $315,000 | -1.5% | $144 / Sq Ft |
| 05/05/2015 05/05/15 | Pending | -- | -- | -- |
| 03/11/2015 03/11/15 | For Sale | $319,900 | +48.8% | $147 / Sq Ft |
| 02/02/2012 02/02/12 | Sold | $215,000 | -4.4% | $99 / Sq Ft |
| 12/02/2011 12/02/11 | Pending | -- | -- | -- |
| 11/08/2011 11/08/11 | For Sale | $225,000 | -- | $103 / Sq Ft |
Tax History
| Year | Tax Paid | Tax Assessment Tax Assessment Total Assessment is a certain percentage of the fair market value that is determined by local assessors to be the total taxable value of land and additions on the property. | Land | Improvement |
|---|---|---|---|---|
| 2024 | $4,759 | $182,900 | $0 | $0 |
| 2023 | $4,544 | $164,100 | $0 | $0 |
| 2022 | $7,710 | $161,600 | $0 | $0 |
| 2021 | $8,632 | $184,800 | $0 | $0 |
| 2020 | $8,521 | $177,900 | $0 | $0 |
| 2019 | $7,347 | $163,400 | $163,400 | $0 |
| 2018 | $7,039 | $150,800 | $35,000 | $115,800 |
| 2017 | $6,767 | $150,800 | $0 | $0 |
| 2016 | $6,727 | $146,300 | $0 | $0 |
Source: Southwestern Michigan Association of REALTORS®
MLS Number: 23078004
APN: 03-31-310-124
- 8473 Parkridge Dr Unit 146
- 4384 Dexter Pinckney Rd
- 8180 Main St Unit 202
- 8180 Main St Unit 303
- 8180 Main St Unit 401
- 8180 Main St Unit 204
- 8180 Main St Unit 402
- 8180 Main St Unit 301
- 8180 Main St Unit 102
- 8180 Main St Unit 304
- 8180 Main St Unit 201
- 8180 Main St Unit 101
- 0 Alpine
- 7695 Huron River Dr
- 3224 Alpine St
- 7737 Brass Creek
- 2815 Sandhill Dr Unit 28
- 7633 Blue Gentian Ct
- 8099 Huron River Dr
- 637 Woodland Dr
