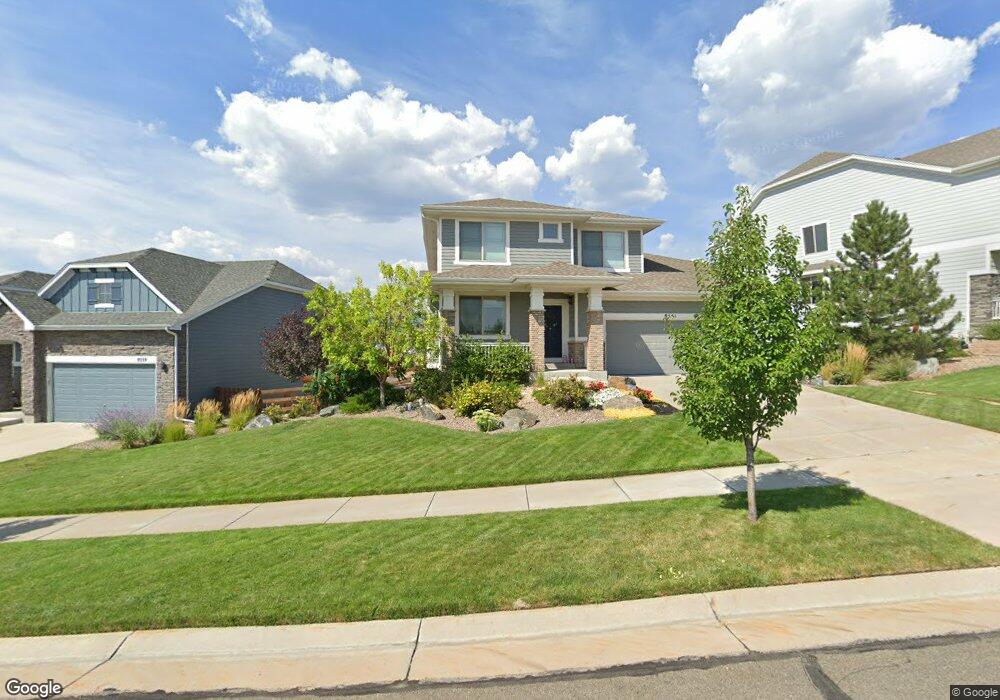8561 Salvia Way Arvada, CO 80007
Leyden Rock NeighborhoodEstimated Value: $940,000 - $1,047,000
5
Beds
5
Baths
3,756
Sq Ft
$262/Sq Ft
Est. Value
About This Home
This home is located at 8561 Salvia Way, Arvada, CO 80007 and is currently estimated at $985,400, approximately $262 per square foot. 8561 Salvia Way is a home located in Jefferson County with nearby schools including Meiklejohn Elementary School, Wayne Carle Middle School, and Ralston Valley Senior High School.
Ownership History
Date
Name
Owned For
Owner Type
Purchase Details
Closed on
Sep 30, 2021
Sold by
Sanders Matthew W and Sanders Elizabeth V
Bought by
Schultz Daniel and Schultz Vivian Thu
Current Estimated Value
Home Financials for this Owner
Home Financials are based on the most recent Mortgage that was taken out on this home.
Original Mortgage
$660,000
Outstanding Balance
$601,858
Interest Rate
2.8%
Mortgage Type
New Conventional
Estimated Equity
$383,542
Purchase Details
Closed on
Sep 21, 2017
Sold by
William Lyon Homes Inc
Bought by
Sanders Matthew W and Sanders Elizabeth V
Home Financials for this Owner
Home Financials are based on the most recent Mortgage that was taken out on this home.
Original Mortgage
$210,000
Interest Rate
3.9%
Mortgage Type
New Conventional
Create a Home Valuation Report for This Property
The Home Valuation Report is an in-depth analysis detailing your home's value as well as a comparison with similar homes in the area
Home Values in the Area
Average Home Value in this Area
Purchase History
| Date | Buyer | Sale Price | Title Company |
|---|---|---|---|
| Schultz Daniel | $875,000 | Land Title Guarantee Company | |
| Sanders Matthew W | $699,000 | Land Title Guarantee Co |
Source: Public Records
Mortgage History
| Date | Status | Borrower | Loan Amount |
|---|---|---|---|
| Open | Schultz Daniel | $660,000 | |
| Previous Owner | Sanders Matthew W | $210,000 |
Source: Public Records
Tax History Compared to Growth
Tax History
| Year | Tax Paid | Tax Assessment Tax Assessment Total Assessment is a certain percentage of the fair market value that is determined by local assessors to be the total taxable value of land and additions on the property. | Land | Improvement |
|---|---|---|---|---|
| 2024 | $8,692 | $57,753 | $12,445 | $45,308 |
| 2023 | $8,692 | $57,753 | $12,445 | $45,308 |
| 2022 | $7,125 | $44,551 | $9,917 | $34,634 |
| 2021 | $7,277 | $45,832 | $10,202 | $35,630 |
| 2020 | $6,593 | $42,007 | $10,352 | $31,655 |
| 2019 | $6,539 | $42,007 | $10,352 | $31,655 |
| 2018 | $6,318 | $40,001 | $11,566 | $28,435 |
| 2017 | $5,987 | $40,001 | $11,566 | $28,435 |
| 2016 | $6,122 | $41,465 | $11,925 | $29,540 |
| 2015 | $395 | $41,465 | $11,925 | $29,540 |
| 2014 | $395 | $2,572 | $2,572 | $0 |
Source: Public Records
Map
Nearby Homes
- 16908 W 86th Ave
- 16847 W 86th Ave
- 8625 Rogers Way Unit B
- 17223 W 84th Dr
- 17097 W 87th Ave
- 8448 Violet Ct
- 16096 W 84th Ln
- 17164 W 91st Ln
- 17122 W 91st Ln
- 17115 W 91st Ln
- 17152 W 91st Ln
- 17117 W 91st Ln
- 17154 W 91st Ln
- 17132 W 91st Ln
- 17142 W 91st Ln
- 17123 W 91st Ln
- 17125 W 91st Ln
- 17135 W 91st Ln
- 17137 W 91st Ln
- 17145 W 91st Ln
- 8563 Salvia Way
- 8559 Salvia Way
- 8565 Salvia Way
- 8557 Salvia Way
- 8553 Salvia Way
- 8569 Salvia Way
- 8571 Salvia Way
- 8573 Salvia Way
- 8568 Salvia Way
- 16932 W 85th Place
- 16962 W 85th Place
- 8570 Salvia Way
- 16902 W 85th Place
- 16992 W 85th Place
- 8577 Salvia Way
- 8572 Salvia Way
- 16872 W 85th Place
- 16842 W 85th Place
- 8579 Salvia Way
- 17022 W 85th Place
