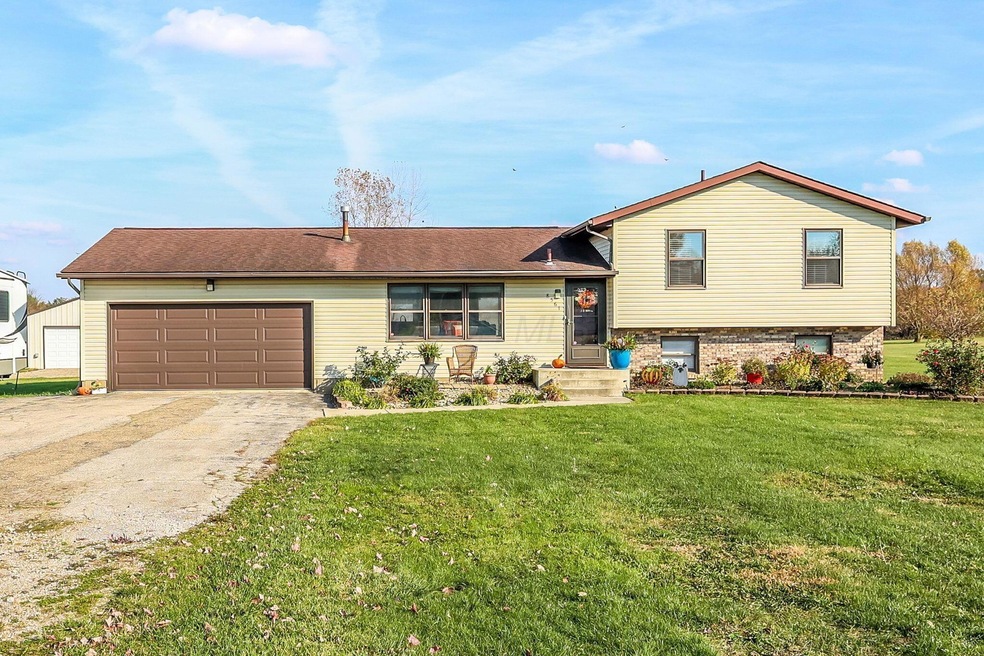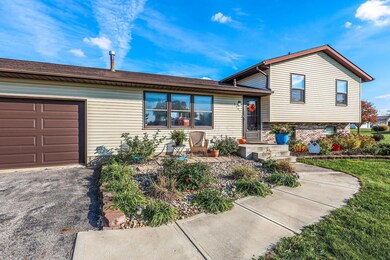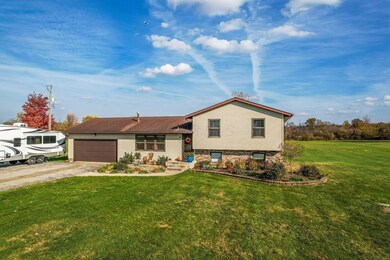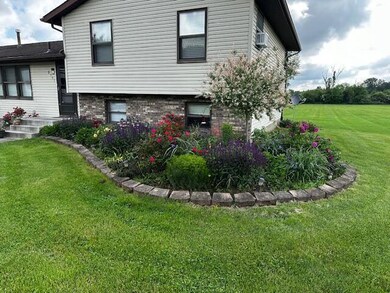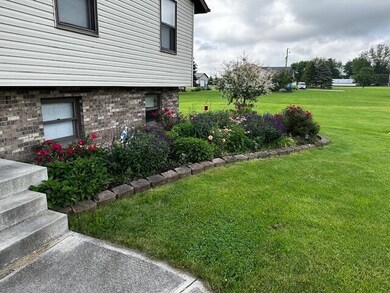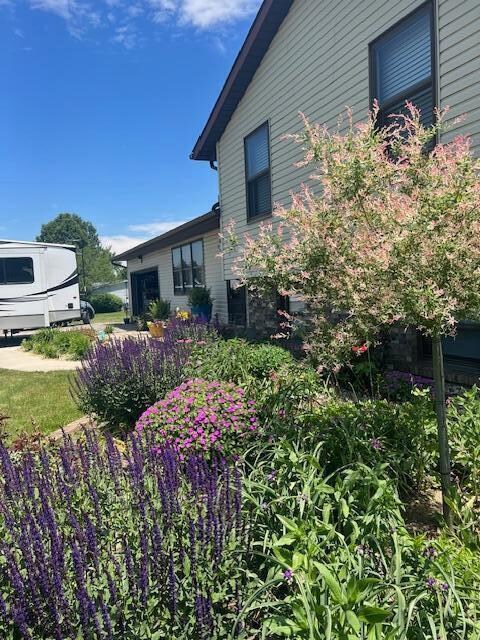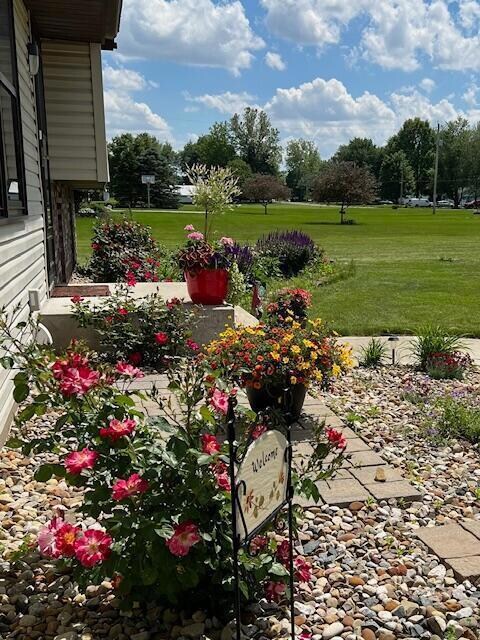
Highlights
- Spa
- Wood Burning Stove
- 2 Car Attached Garage
- 2.43 Acre Lot
- Fireplace
- Patio
About This Home
As of February 2025Welcome to this one of a kind split-level home, beautifully set on 2.43 acres of open land. Inside, you'll find 4 comfortable bedrooms & 2 full baths providing space & convenience. The kitchen & eating area open to a cozy living room, perfect for gathering. The lower level offers a wood burning pellet stove & family room. Storage space galore with the full basement! Step outside to enjoy the spacious patio for outdoor dining or relaxing in the hot tub. This property also features a 1,000 sq ft pole barn with concrete flooring, ideal for storage, a workshop, or hobby space. With a new aerator on the septic system, and serviced 10 months ago, you're set up for efficiency & peace of mind. New LVP throughout lower level. Country living with easy access to get to the city! See A2A remarks
Last Agent to Sell the Property
Keller Williams Greater Cols License #2017000815 Listed on: 01/09/2025

Home Details
Home Type
- Single Family
Est. Annual Taxes
- $4,788
Year Built
- Built in 1992
Lot Details
- 2.43 Acre Lot
Parking
- 2 Car Attached Garage
Home Design
- Split Level Home
- Quad-Level Property
- Brick Exterior Construction
- Block Foundation
- Vinyl Siding
Interior Spaces
- 1,552 Sq Ft Home
- Fireplace
- Wood Burning Stove
- Insulated Windows
- Family Room
- Basement
Kitchen
- Electric Range
- <<microwave>>
- Dishwasher
Flooring
- Carpet
- Vinyl
Bedrooms and Bathrooms
Laundry
- Laundry on lower level
- Electric Dryer Hookup
Outdoor Features
- Spa
- Patio
- Outbuilding
Utilities
- Central Air
- Heating System Uses Propane
- Gas Water Heater
- Private Sewer
Listing and Financial Details
- Assessor Parcel Number 010-018078-00.003
Ownership History
Purchase Details
Home Financials for this Owner
Home Financials are based on the most recent Mortgage that was taken out on this home.Purchase Details
Home Financials for this Owner
Home Financials are based on the most recent Mortgage that was taken out on this home.Purchase Details
Similar Homes in Etna, OH
Home Values in the Area
Average Home Value in this Area
Purchase History
| Date | Type | Sale Price | Title Company |
|---|---|---|---|
| Deed | $420,000 | Valmer Land Title | |
| Warranty Deed | $299,900 | First Ohio Title Ins Box | |
| Interfamily Deed Transfer | -- | None Available |
Mortgage History
| Date | Status | Loan Amount | Loan Type |
|---|---|---|---|
| Open | $407,400 | New Conventional | |
| Previous Owner | $280,407 | New Conventional | |
| Previous Owner | $136,000 | Credit Line Revolving | |
| Previous Owner | $54,900 | Credit Line Revolving | |
| Previous Owner | $25,000 | Credit Line Revolving | |
| Previous Owner | $10,000 | Future Advance Clause Open End Mortgage | |
| Previous Owner | $134,400 | Unknown | |
| Previous Owner | $140,000 | New Conventional | |
| Previous Owner | $148,500 | Unknown |
Property History
| Date | Event | Price | Change | Sq Ft Price |
|---|---|---|---|---|
| 06/19/2025 06/19/25 | For Sale | $445,000 | +48.4% | $287 / Sq Ft |
| 03/27/2025 03/27/25 | Off Market | $299,900 | -- | -- |
| 02/24/2025 02/24/25 | Sold | $420,000 | -1.2% | $271 / Sq Ft |
| 01/09/2025 01/09/25 | For Sale | $424,900 | +41.7% | $274 / Sq Ft |
| 10/09/2020 10/09/20 | Sold | $299,900 | 0.0% | $161 / Sq Ft |
| 08/19/2020 08/19/20 | For Sale | $299,900 | -- | $161 / Sq Ft |
Tax History Compared to Growth
Tax History
| Year | Tax Paid | Tax Assessment Tax Assessment Total Assessment is a certain percentage of the fair market value that is determined by local assessors to be the total taxable value of land and additions on the property. | Land | Improvement |
|---|---|---|---|---|
| 2024 | $6,928 | $114,450 | $39,200 | $75,250 |
| 2023 | $4,788 | $114,450 | $39,200 | $75,250 |
| 2022 | $3,889 | $79,210 | $20,720 | $58,490 |
| 2021 | $3,924 | $79,210 | $20,720 | $58,490 |
| 2020 | $4,100 | $79,870 | $20,720 | $59,150 |
| 2019 | $3,499 | $62,650 | $18,830 | $43,820 |
| 2018 | $3,512 | $0 | $0 | $0 |
| 2017 | $3,481 | $0 | $0 | $0 |
| 2016 | $2,769 | $0 | $0 | $0 |
| 2015 | $2,671 | $0 | $0 | $0 |
| 2014 | $3,285 | $0 | $0 | $0 |
| 2013 | $2,548 | $0 | $0 | $0 |
Agents Affiliated with this Home
-
Dana Walters

Seller's Agent in 2025
Dana Walters
Platinum Realty Group
(419) 545-0956
1 in this area
82 Total Sales
-
Brittany Cox

Seller's Agent in 2025
Brittany Cox
Keller Williams Greater Cols
(614) 578-3958
6 in this area
337 Total Sales
-
Tracey Dixon

Seller's Agent in 2020
Tracey Dixon
Keller Williams Greater Cols
(614) 592-8901
41 in this area
436 Total Sales
-
D
Buyer's Agent in 2020
Don Shaffer
Howard Hanna Real Estate Svcs
Map
Source: Columbus and Central Ohio Regional MLS
MLS Number: 225000694
APN: 010-018078-00.003
- 226 Purple Finch Loop
- 105 Purple Finch Loop
- 189 Kaitlyn Dr
- 133 Brenden Park Dr
- 8764 National Rd SW Unit 118
- 210 Scotsgrove Dr
- 110 Stirling Way
- 101 Stirling Way
- 105 Autumn Terrace SW
- 109 Longwood Crossing Blvd
- 777 South St
- 10 Aster Ct SW
- 7874 Hazelton Etna Rd SW
- 7922 Hazelton-Etna Rd SW
- 2010 Sugar Mill Dr
- 112 Spring Brook Ct
- 0 Hazelton-Etna Rd SW Unit 6.69 acres 224036865
- 2045 E Gardenia Dr
- 71 Cosmos Ln SW
- 56 Dellenbaugh Loop
