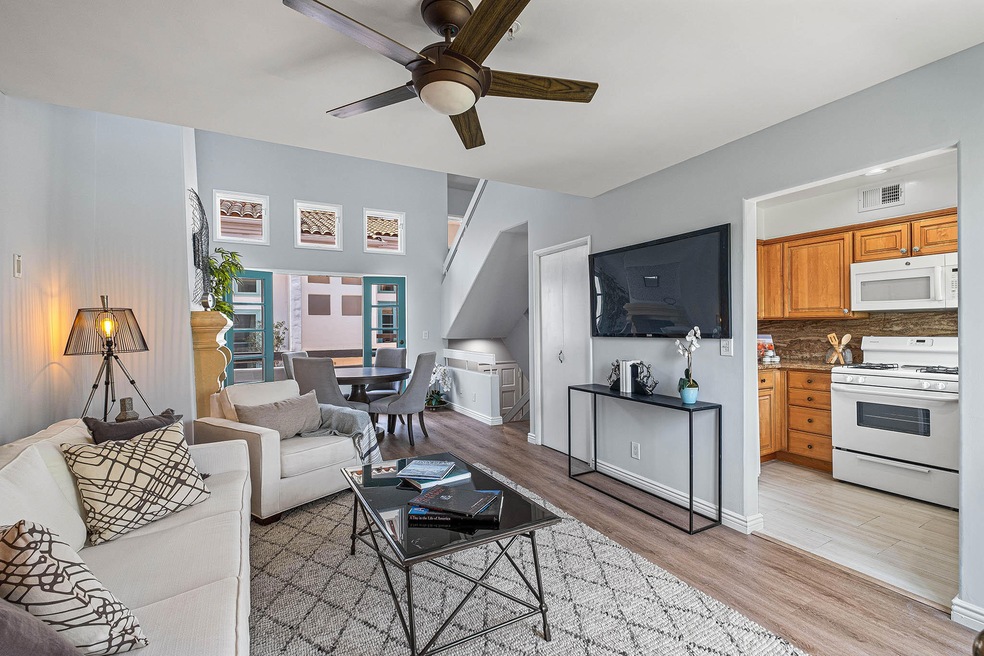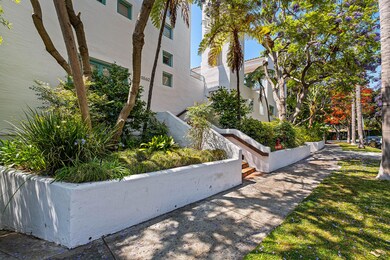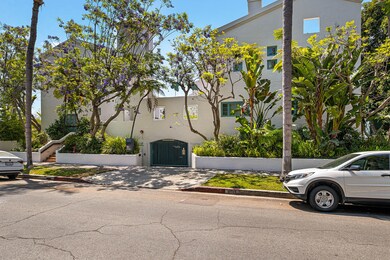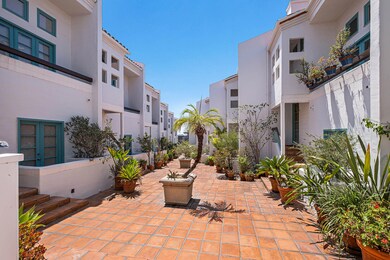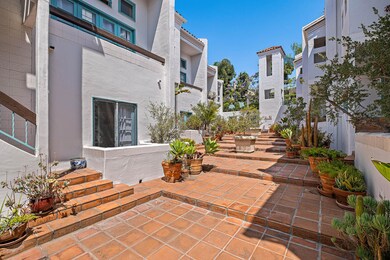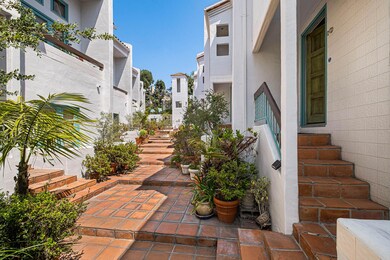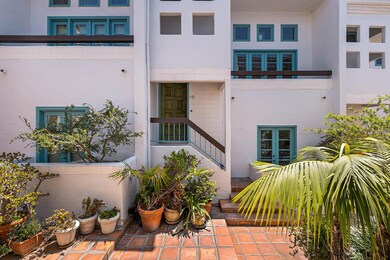8562 W West Knoll Dr Unit 10 West Hollywood, CA 90069
Estimated payment $6,595/month
Highlights
- Rooftop Deck
- Gated Community
- Open Floorplan
- West Hollywood Elementary School Rated A-
- 14,519 Sq Ft lot
- Contemporary Architecture
About This Home
Location, Location, Location.. Price correction! Fantastic opportunity on an extremely desirable street. Interior townhome with underground parking for 2 vehicles. 2 Bedrooms 3 Bathrooms gorgeous rooftop patio. Enter into a zen like mediterranean courtyard to find a community centrally located to all West Hollywood has to offer. Shopping, dining, and entertainment. Come home to one of the nicest areas in Los Angeles!
Listing Agent
Douglas Elliman of California, Inc. License #02013707 Listed on: 11/25/2024

Property Details
Home Type
- Condominium
Est. Annual Taxes
- $5,957
Year Built
- Built in 1988
HOA Fees
- $570 Monthly HOA Fees
Home Design
- Contemporary Architecture
- Slab Foundation
- Composition Roof
- Common Roof
- Stucco Exterior
Interior Spaces
- 1,192 Sq Ft Home
- 1-Story Property
- Open Floorplan
- Partially Furnished
- Vaulted Ceiling
- Track Lighting
- Gas Fireplace
- Great Room with Fireplace
- Living Room with Fireplace
- Dining Area
- Loft
- Utility Room
- Wood Flooring
Kitchen
- Gas Range
- Microwave
- Dishwasher
- Granite Countertops
- Disposal
Bedrooms and Bathrooms
- 2 Bedrooms
- 3 Full Bathrooms
Laundry
- Laundry Room
- Dryer
- Washer
Parking
- 2 Car Attached Garage
- Side by Side Parking
- Garage Door Opener
- Guest Parking
Outdoor Features
- Balcony
- Rooftop Deck
- Enclosed Patio or Porch
- Outdoor Grill
Location
- Ground Level
Utilities
- Central Heating and Cooling System
- Heating System Uses Natural Gas
- Gas Water Heater
- Sewer in Street
- Cable TV Available
Listing and Financial Details
- Assessor Parcel Number 4339005037
Community Details
Overview
- Association fees include building & grounds
- On-Site Maintenance
- Planned Unit Development
Pet Policy
- Pets Allowed with Restrictions
Security
- Controlled Access
- Gated Community
Map
Home Values in the Area
Average Home Value in this Area
Tax History
| Year | Tax Paid | Tax Assessment Tax Assessment Total Assessment is a certain percentage of the fair market value that is determined by local assessors to be the total taxable value of land and additions on the property. | Land | Improvement |
|---|---|---|---|---|
| 2025 | $5,957 | $467,102 | $301,360 | $165,742 |
| 2024 | $5,831 | $457,944 | $295,451 | $162,493 |
| 2023 | $5,738 | $448,965 | $289,658 | $159,307 |
| 2022 | $5,453 | $440,163 | $283,979 | $156,184 |
| 2021 | $5,423 | $431,533 | $278,411 | $153,122 |
| 2019 | $5,248 | $418,735 | $270,154 | $148,581 |
| 2018 | $5,207 | $410,525 | $264,857 | $145,668 |
| 2016 | $4,985 | $394,585 | $254,573 | $140,012 |
| 2015 | $4,908 | $388,659 | $250,750 | $137,909 |
| 2014 | $4,911 | $381,047 | $245,839 | $135,208 |
Property History
| Date | Event | Price | List to Sale | Price per Sq Ft |
|---|---|---|---|---|
| 09/11/2025 09/11/25 | Price Changed | $1,049,000 | -2.8% | $880 / Sq Ft |
| 08/03/2025 08/03/25 | Price Changed | $1,079,000 | -1.8% | $905 / Sq Ft |
| 06/18/2025 06/18/25 | Price Changed | $1,099,000 | -2.2% | $922 / Sq Ft |
| 03/31/2025 03/31/25 | Price Changed | $1,124,000 | -2.2% | $943 / Sq Ft |
| 03/11/2025 03/11/25 | Price Changed | $1,149,000 | -4.2% | $964 / Sq Ft |
| 11/25/2024 11/25/24 | For Sale | $1,199,000 | -- | $1,006 / Sq Ft |
Purchase History
| Date | Type | Sale Price | Title Company |
|---|---|---|---|
| Grant Deed | -- | Tarankow Erika | |
| Interfamily Deed Transfer | -- | None Available | |
| Interfamily Deed Transfer | -- | None Available | |
| Interfamily Deed Transfer | -- | Chicago Title Co | |
| Interfamily Deed Transfer | -- | Fidelity National Title Co | |
| Grant Deed | $275,000 | -- |
Mortgage History
| Date | Status | Loan Amount | Loan Type |
|---|---|---|---|
| Previous Owner | $442,500 | Negative Amortization | |
| Previous Owner | $250,000 | No Value Available | |
| Previous Owner | $220,000 | No Value Available |
Source: Greater Palm Springs Multiple Listing Service
MLS Number: 219120536
APN: 4339-005-037
- 8553 W West Knoll Dr
- 8535 W West Knoll Dr Unit 109
- 8535 W West Knoll Dr Unit 107
- 8530 Holloway Dr Unit 215
- 8530 Holloway Dr Unit 315
- 922 N West Knoll Dr
- 8587 Rugby Dr
- 1100 Alta Loma Rd Unit 1205
- 1100 Alta Loma Rd Unit 904
- 1100 Alta Loma Rd Unit 602
- 1100 Alta Loma Rd Unit 1505
- 1100 Alta Loma Rd Unit 1404
- 1100 Alta Loma Rd Unit 608
- 1100 Alta Loma Rd Unit 1101
- 1131 Alta Loma Rd Unit 527
- 1131 Alta Loma Rd Unit 305
- 1131 Alta Loma Rd Unit 119
- 1131 Alta Loma Rd Unit 415
- 1131 Alta Loma Rd Unit 412
- 8625 Rugby Dr
- 940 Westmount Dr
- 8601 W West Knoll Dr Unit 5
- 8576 Holloway Dr
- 8559 Holloway Dr Unit 2
- 8567 Holloway Dr Unit 1
- 8608 Holloway Dr
- 8530 Holloway Dr Unit 108
- 8530 Holloway Dr Unit 303
- 8530 Holloway Dr Unit 318
- 8551 Holloway Dr Unit 85531
- 8577 Rugby Dr Unit 108
- 900 N West Knoll Dr Unit 3
- 1100 Alta Loma Rd Unit 16B
- 935 Westbourne Dr Unit 103
- 8589 Rugby Dr
- 1131 Alta Loma Rd Unit 508
- 1131 Alta Loma Rd Unit 403
- 1131 Alta Loma Rd Unit 131
- 1121 N La Cienega Blvd
- 931 N Alfred St Unit 305
