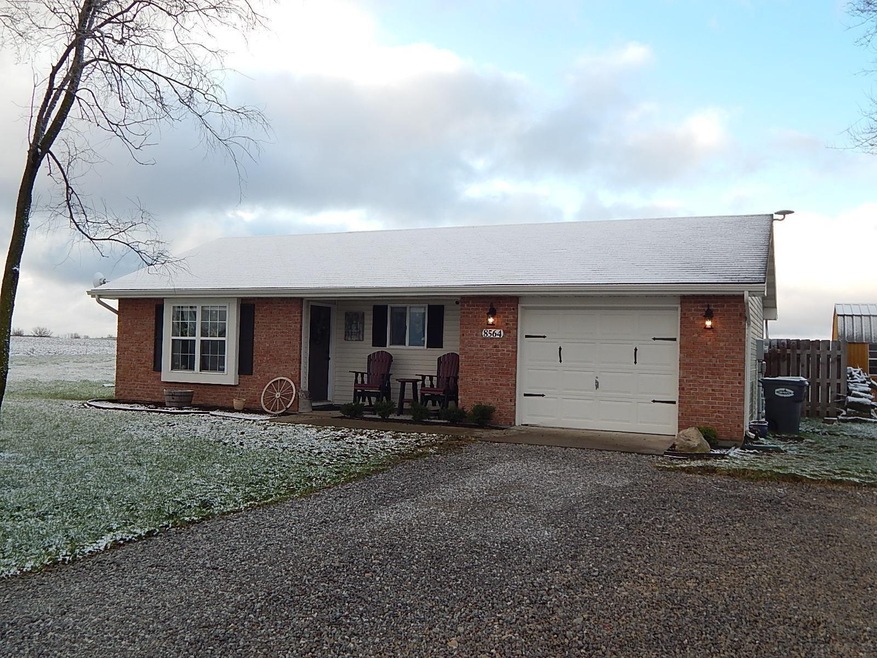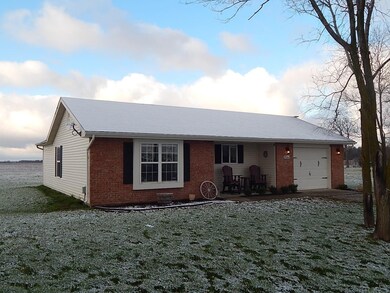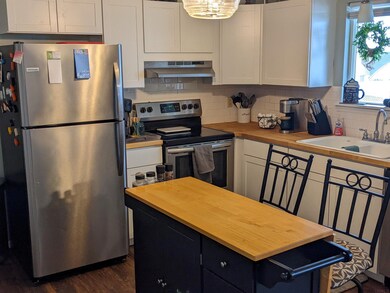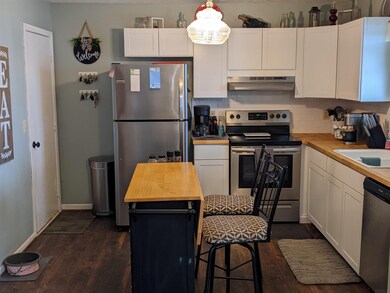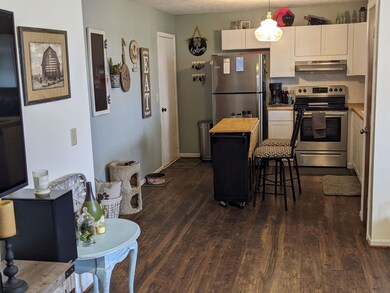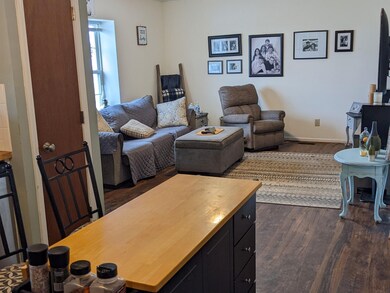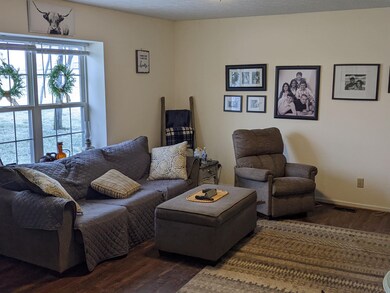
8564 E 800 N Montpelier, IN 47359
Highlights
- Ranch Style House
- 1 Car Attached Garage
- Bathtub with Shower
- Covered patio or porch
- Walk-In Closet
- Landscaped
About This Home
As of April 2022Newer kitchen with stainless appliances that stay with the home. Also features newer bathroom, flooring throughout, and upgraded lighting. Outbuilding has 40" deep concrete footers and is stick built. Built in 2020 this 40x60 barn is 15' tall, has (2) 12x12 overhead doors, 3 windows, service door and floored storage loft. On the east side of the property a shooting range with back stop. Wooden storage shed and chain link dog fence are not included, seller will be taking them with them. (pre-owned appliances are not warranted)
Home Details
Home Type
- Single Family
Est. Annual Taxes
- $632
Year Built
- Built in 1997
Lot Details
- 2.31 Acre Lot
- Rural Setting
- Landscaped
- Level Lot
Parking
- 1 Car Attached Garage
- Gravel Driveway
- Off-Street Parking
Home Design
- 888 Sq Ft Home
- Ranch Style House
- Brick Exterior Construction
- Slab Foundation
- Asphalt Roof
- Vinyl Construction Material
Kitchen
- Electric Oven or Range
- Laminate Countertops
Bedrooms and Bathrooms
- 2 Bedrooms
- Walk-In Closet
- 1 Full Bathroom
- Bathtub with Shower
Schools
- Montpelier Elementary School
- Blackford Middle School
- Blackford High School
Utilities
- Central Air
- Heat Pump System
- Private Company Owned Well
- Well
- Septic System
Additional Features
- Electric Dryer Hookup
- Covered patio or porch
Listing and Financial Details
- Assessor Parcel Number 05-02-06-200-002.002-001
Ownership History
Purchase Details
Home Financials for this Owner
Home Financials are based on the most recent Mortgage that was taken out on this home.Purchase Details
Purchase Details
Similar Homes in Montpelier, IN
Home Values in the Area
Average Home Value in this Area
Purchase History
| Date | Type | Sale Price | Title Company |
|---|---|---|---|
| Warranty Deed | $101,000 | Centurion Land Title Inc | |
| Quit Claim Deed | -- | None Available | |
| Sheriffs Deed | $33,500 | None Available |
Mortgage History
| Date | Status | Loan Amount | Loan Type |
|---|---|---|---|
| Open | $25,000 | Stand Alone Second | |
| Open | $95,950 | New Conventional |
Property History
| Date | Event | Price | Change | Sq Ft Price |
|---|---|---|---|---|
| 04/18/2022 04/18/22 | Sold | $200,000 | 0.0% | $225 / Sq Ft |
| 04/06/2022 04/06/22 | Pending | -- | -- | -- |
| 03/31/2022 03/31/22 | For Sale | $200,000 | +98.0% | $225 / Sq Ft |
| 07/30/2019 07/30/19 | Sold | $101,000 | +1.0% | $114 / Sq Ft |
| 07/01/2019 07/01/19 | Pending | -- | -- | -- |
| 06/25/2019 06/25/19 | Price Changed | $100,000 | -9.0% | $113 / Sq Ft |
| 06/07/2019 06/07/19 | For Sale | $109,900 | -- | $124 / Sq Ft |
Tax History Compared to Growth
Tax History
| Year | Tax Paid | Tax Assessment Tax Assessment Total Assessment is a certain percentage of the fair market value that is determined by local assessors to be the total taxable value of land and additions on the property. | Land | Improvement |
|---|---|---|---|---|
| 2024 | $1,964 | $179,100 | $23,000 | $156,100 |
| 2023 | $1,919 | $173,000 | $13,500 | $159,500 |
| 2022 | $1,193 | $137,700 | $13,500 | $124,200 |
| 2021 | $632 | $104,700 | $13,500 | $91,200 |
| 2020 | $558 | $100,400 | $13,500 | $86,900 |
| 2019 | $20 | $66,700 | $13,500 | $53,200 |
| 2018 | $1,403 | $68,800 | $13,500 | $55,300 |
| 2017 | $124 | $69,600 | $13,500 | $56,100 |
| 2016 | $104 | $69,300 | $13,500 | $55,800 |
| 2014 | $85 | $64,800 | $13,500 | $51,300 |
| 2013 | $85 | $64,700 | $13,500 | $51,200 |
Agents Affiliated with this Home
-
Jody Holloway

Seller's Agent in 2022
Jody Holloway
Coldwell Banker Holloway
(260) 273-0999
203 Total Sales
-
Matthew O'Brien
M
Seller's Agent in 2019
Matthew O'Brien
Indianapolis Brokerage Firm
(317) 490-9658
60 Total Sales
-
R
Buyer's Agent in 2019
RACI NonMember
NonMember RACI
Map
Source: Indiana Regional MLS
MLS Number: 202211108
APN: 05-02-06-200-002-002-001
- 9921 W State Road 18
- 109 E Water St
- 402 E Monroe St
- 402 E Monroe St Unit Montpelier
- 10525 W 600 N Unit Pennville
- 10525 W 600 N
- 126 W Windsor St
- 215 E Monroe St
- 10699 S 300 W
- 407 W Windsor St
- 404 W Huntington St
- 608 S Elm St
- 512 W Plate Glass St
- 603 W Monroe St
- 0 N 700 E Unit 202520586
- 11395 S 500 W
- 4371 W 900 S
- 325 S Union St
- 325 S Union St Unit Pennville
- 5751 S Meridian Rd
